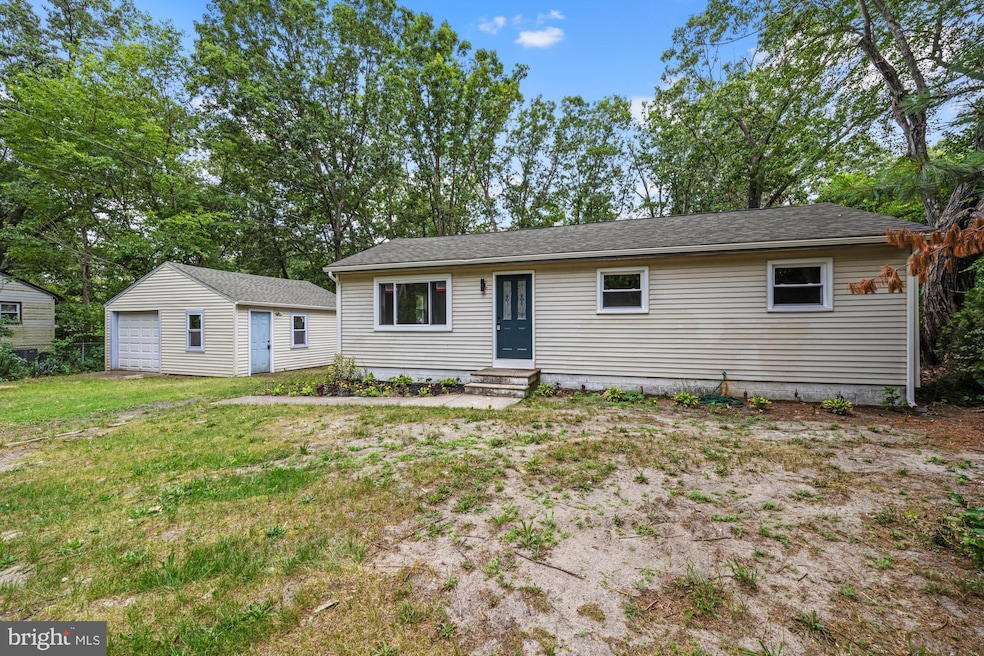
$375,000
- 4 Beds
- 2 Baths
- 1,660 Sq Ft
- 1776 N Tuckahoe Rd
- Williamstown, NJ
2 Story, home in Williamstown. 4 large Bedrooms, 2 downstairs & 2 upstairs. the 2 upstairs bedrooms have walk in closets. 2 Full baths, one upstairs and the other down stairs. New flooring, ceiling fans, and recessed lighting thru out home. New windows. newer central air unit and hot water heater. Oversized living room. Large eat in kitchen, with new ceramic tile floor & back splash, stainless
Trish Gesswein HOUWZER






