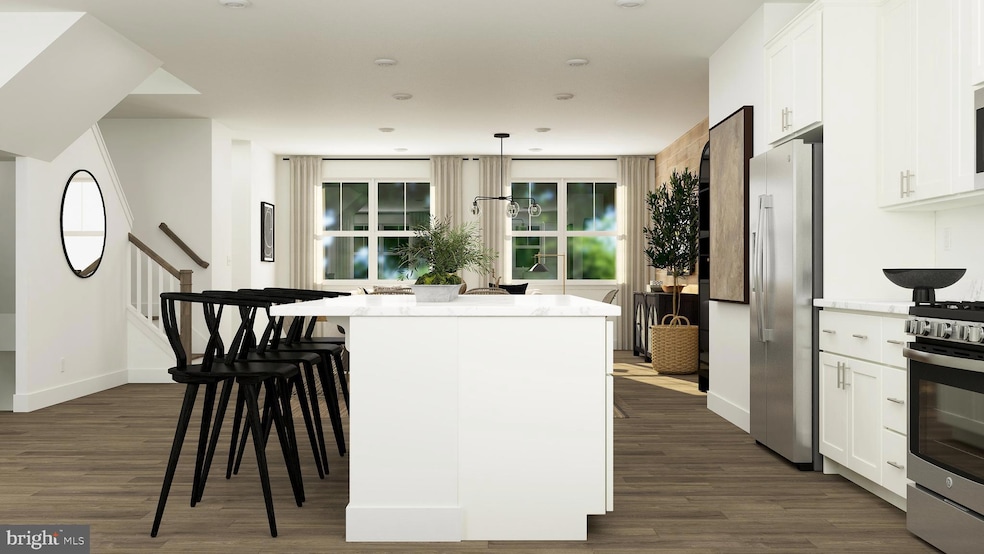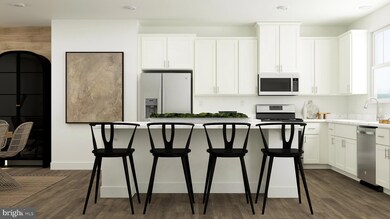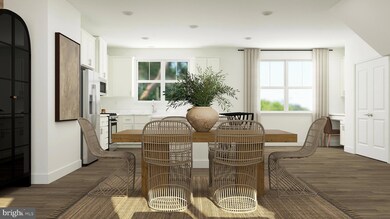111 Lois Seruby Dr Titusville, NJ 08560
Estimated payment $5,096/month
Highlights
- New Construction
- Community Pool
- 2 Car Attached Garage
- Hopewell Valley Central High School Rated A
- Stainless Steel Appliances
- Tankless Water Heater
About This Home
Welcome to Hopewell Parc, a brand-new townhome community in historic Hopewell, served by the top-rated Hopewell Valley Regional School District. Enjoy a vibrant lifestyle with access to a modern clubhouse featuring a heated outdoor pool, fitness and aerobics center, sports courts, playgrounds, bike racks, and EV charging stations. Located minutes from I-295, I-95, Route 1, and NJ Transit, commuting to the New York metro area is easy. The desirable Thompson floor plan offers an open-concept kitchen ideal for entertaining, complete with stainless steel appliances including a refrigerator, gas range, dishwasher, and microwave. Lennar’s Everything’s Included® package features upscale finishes like white shaker-style cabinets, quartz countertops, engineered hardwood flooring throughout the main living areas, bonus room, upstairs hallway, and primary bedroom, plus LED lighting. The spacious Owner’s Suite includes a private bath with double vanities, walk-in shower, and linen closet, while two additional carpeted bedrooms and a full bath provide comfort for family or guests. A washer and dryer are also included for added convenience.
Listing Agent
(609) 349-8258 debra.glatz@lennar.com Lennar Sales Corp New Jersey Listed on: 11/10/2025

Open House Schedule
-
Sunday, November 16, 202510:00 am to 5:00 pm11/16/2025 10:00:00 AM +00:0011/16/2025 5:00:00 PM +00:00Add to Calendar
Townhouse Details
Home Type
- Townhome
Year Built
- Built in 2025 | New Construction
Lot Details
- 4,303 Sq Ft Lot
- Property is in excellent condition
HOA Fees
- $225 Monthly HOA Fees
Parking
- 2 Car Attached Garage
- 2 Driveway Spaces
- Rear-Facing Garage
- Garage Door Opener
- On-Street Parking
Home Design
- Slab Foundation
- Vinyl Siding
- Brick Front
Interior Spaces
- 2,382 Sq Ft Home
- Property has 3 Levels
Kitchen
- Gas Oven or Range
- Built-In Microwave
- Dishwasher
- Stainless Steel Appliances
- Disposal
- Instant Hot Water
Bedrooms and Bathrooms
- 3 Bedrooms
Laundry
- Dryer
- Washer
Accessible Home Design
- Doors swing in
Schools
- Bear Tavern Elementary School
- Timberlane Middle School
- Central High School
Utilities
- Forced Air Heating and Cooling System
- Cooling System Utilizes Natural Gas
- Tankless Water Heater
Community Details
Overview
- Hopewell Parc Subdivision, Thompson Floorplan
Recreation
- Community Pool
Pet Policy
- Limit on the number of pets
- Dogs and Cats Allowed
Map
Home Values in the Area
Average Home Value in this Area
Property History
| Date | Event | Price | List to Sale | Price per Sq Ft |
|---|---|---|---|---|
| 09/30/2025 09/30/25 | For Sale | $776,840 | -- | $326 / Sq Ft |
Source: Bright MLS
MLS Number: NJME2069478
- 107 Lois Seruby Dr
- 105 Lois Seruby Dr
- 103 Lois Seruby Dr
- 101 Lois Seruby Dr
- 31 Jacob Francis Way
- 33 Jacob Francis Way
- 2106 Jacob Francis Way
- 2301 Jacob Francis Way
- 2208 Jacob Francis Way
- 2303 Jacob Francis Way
- 2202 Jacob Francis Way
- 2302 Jacob Francis Way
- 2206 Jacob Francis Way
- 2108 Jacob Francis Way
- Carter Plan at Hopewell Parc - The Lofts
- Dalton Plan at Hopewell Parc - The Lofts
- Boise Plan at Hopewell Parc - The Lofts
- Ashville Plan at Hopewell Parc - The Lofts
- 2304 Jacob Francis Way
- 48 John Vanzandt Dr
- 15 Jacob Francis Way
- 161 Stoutsburg Blvd
- 230 Jacobs Creek Rd
- 142 Ada Hightower Blvd
- 127 Timberlake Dr Unit 127
- 224 Timberlake Dr Unit 224
- 105 Stoutsburg Blvd
- 123 Stoutsburg Blvd
- 525 Timberlake Dr
- 931 Timberlake Dr
- 430 Sked St
- 750 Bear Tavern Rd
- 12 Vannoy Ave
- 511 Betty Ln
- 2627 Pennington Rd
- 261 Upper Ferry Rd
- 2201 Scenic Dr
- 725 Denow Rd
- 1 Samuel Peterson Dr
- 160 Rockleigh Dr Unit 160A






