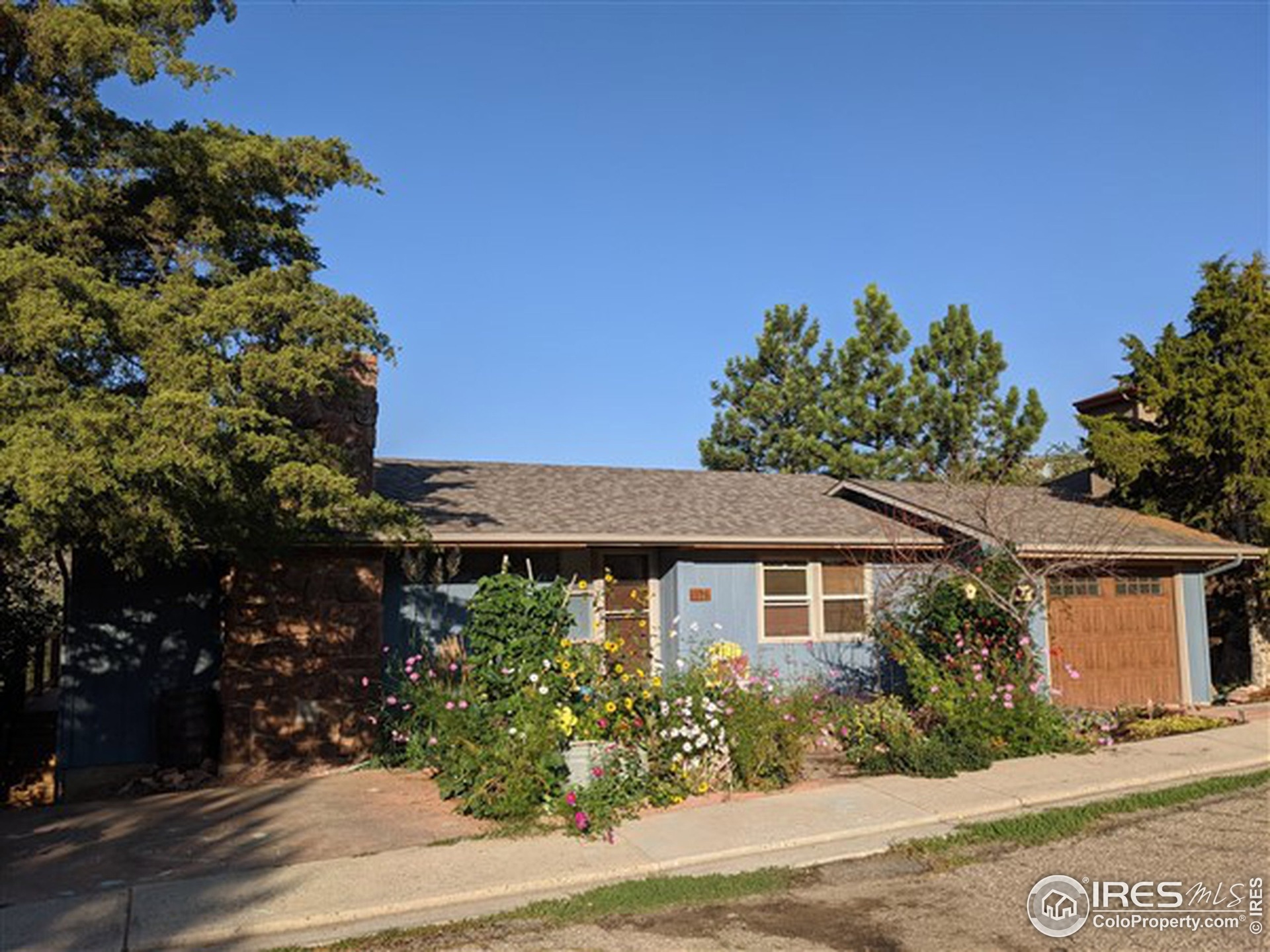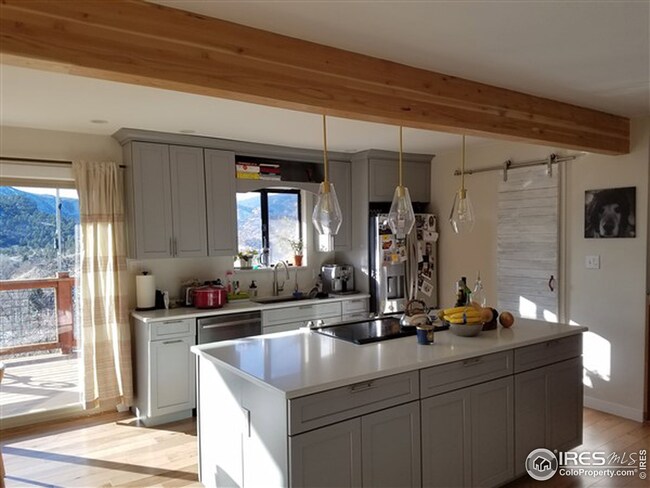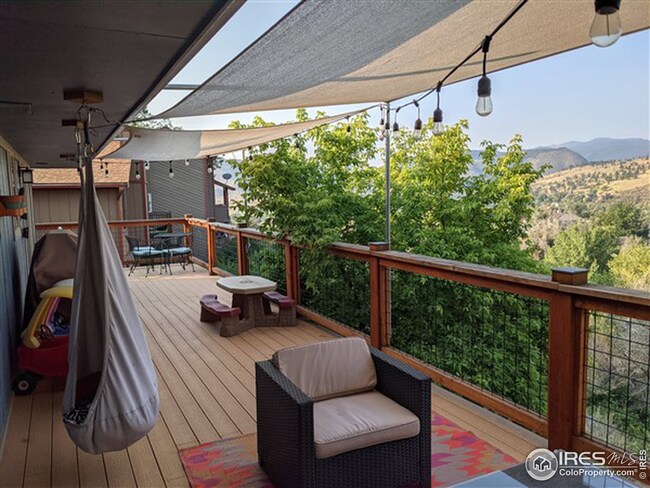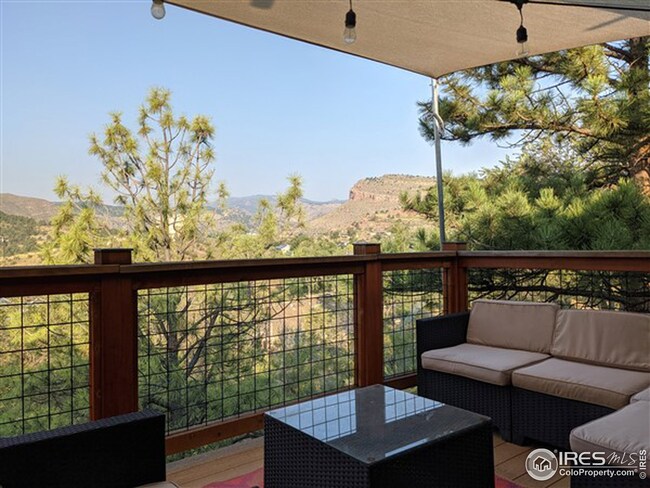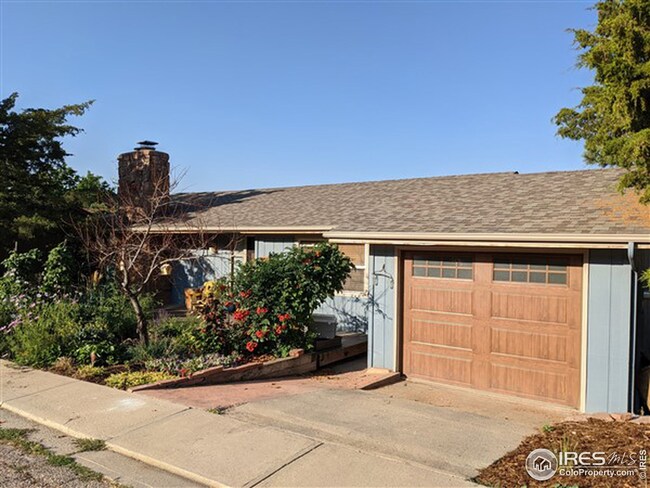
Highlights
- Mountain View
- Wood Flooring
- Double Pane Windows
- Lyons Elementary School Rated A-
- 1 Car Attached Garage
- Cooling Available
About This Home
As of April 2022This listing was sold at the Seller's request prior to activating in the MLS and is entered for statistical purposes. Lovely ranch home with walkout basement. Gorgeous updates and lovely unobstructed mountain views! Newer: kitchen remodel, appliances, roof, floors, including engineered hardwood on the main level, windows, doors, paint, garage door, and a fabulous composite deck! Lower level with in-law suite potential. Minimum 60 day post closing occupancy required. Photo credits go to the Sellers.
Last Agent to Sell the Property
LoKation-Tucker Group Real Estate Listed on: 04/01/2022

Home Details
Home Type
- Single Family
Est. Annual Taxes
- $3,651
Year Built
- Built in 1975
Lot Details
- 6,641 Sq Ft Lot
- Open Space
- East Facing Home
HOA Fees
- $5 Monthly HOA Fees
Parking
- 1 Car Attached Garage
Home Design
- Wood Frame Construction
- Composition Roof
Interior Spaces
- 1,980 Sq Ft Home
- 1-Story Property
- Ceiling Fan
- Double Pane Windows
- Window Treatments
- Family Room
- Living Room with Fireplace
- Dining Room
- Mountain Views
- Laundry in Basement
Kitchen
- Electric Oven or Range
- Dishwasher
- Kitchen Island
Flooring
- Wood
- Tile
Bedrooms and Bathrooms
- 4 Bedrooms
- Primary Bathroom is a Full Bathroom
Laundry
- Dryer
- Washer
Eco-Friendly Details
- Green Energy Fireplace or Wood Stove
Schools
- Lyons Elementary And Middle School
- Lyons High School
Utilities
- Cooling Available
- Zoned Heating
Community Details
- Association fees include management
- Russell Peakview Estate Subdivision
Listing and Financial Details
- Assessor Parcel Number R0067952
Ownership History
Purchase Details
Home Financials for this Owner
Home Financials are based on the most recent Mortgage that was taken out on this home.Purchase Details
Home Financials for this Owner
Home Financials are based on the most recent Mortgage that was taken out on this home.Purchase Details
Home Financials for this Owner
Home Financials are based on the most recent Mortgage that was taken out on this home.Purchase Details
Home Financials for this Owner
Home Financials are based on the most recent Mortgage that was taken out on this home.Purchase Details
Home Financials for this Owner
Home Financials are based on the most recent Mortgage that was taken out on this home.Purchase Details
Home Financials for this Owner
Home Financials are based on the most recent Mortgage that was taken out on this home.Purchase Details
Home Financials for this Owner
Home Financials are based on the most recent Mortgage that was taken out on this home.Purchase Details
Purchase Details
Purchase Details
Similar Homes in Lyons, CO
Home Values in the Area
Average Home Value in this Area
Purchase History
| Date | Type | Sale Price | Title Company |
|---|---|---|---|
| Warranty Deed | $775,000 | None Listed On Document | |
| Interfamily Deed Transfer | -- | Canyon Title | |
| Warranty Deed | $330,000 | First Colorado Title | |
| Interfamily Deed Transfer | -- | Heritage Title | |
| Warranty Deed | $327,500 | First Colorado Title | |
| Warranty Deed | $327,500 | Land Title | |
| Warranty Deed | $260,000 | -- | |
| Warranty Deed | -- | -- | |
| Warranty Deed | $84,900 | -- | |
| Deed | $62,800 | -- | |
| Deed | $8,800 | -- |
Mortgage History
| Date | Status | Loan Amount | Loan Type |
|---|---|---|---|
| Open | $500,000 | New Conventional | |
| Closed | $500,000 | New Conventional | |
| Previous Owner | $373,000 | New Conventional | |
| Previous Owner | $373,000 | New Conventional | |
| Previous Owner | $320,000 | New Conventional | |
| Previous Owner | $336,734 | New Conventional | |
| Previous Owner | $197,000 | New Conventional | |
| Previous Owner | $203,338 | Unknown | |
| Previous Owner | $210,500 | Purchase Money Mortgage | |
| Previous Owner | $229,250 | Fannie Mae Freddie Mac | |
| Previous Owner | $240,000 | Unknown | |
| Previous Owner | $208,000 | No Value Available | |
| Previous Owner | $159,365 | Unknown |
Property History
| Date | Event | Price | Change | Sq Ft Price |
|---|---|---|---|---|
| 06/30/2022 06/30/22 | Off Market | $775,000 | -- | -- |
| 04/01/2022 04/01/22 | Sold | $775,000 | 0.0% | $391 / Sq Ft |
| 04/01/2022 04/01/22 | For Sale | $775,000 | +134.8% | $391 / Sq Ft |
| 01/28/2019 01/28/19 | Off Market | $330,000 | -- | -- |
| 02/27/2014 02/27/14 | Sold | $330,000 | 0.0% | $167 / Sq Ft |
| 01/28/2014 01/28/14 | Pending | -- | -- | -- |
| 11/06/2013 11/06/13 | For Sale | $330,000 | -- | $167 / Sq Ft |
Tax History Compared to Growth
Tax History
| Year | Tax Paid | Tax Assessment Tax Assessment Total Assessment is a certain percentage of the fair market value that is determined by local assessors to be the total taxable value of land and additions on the property. | Land | Improvement |
|---|---|---|---|---|
| 2025 | $6,644 | $50,200 | $4,175 | $46,025 |
| 2024 | $6,644 | $50,200 | $4,175 | $46,025 |
| 2023 | $6,554 | $55,865 | $3,886 | $55,664 |
| 2022 | $4,265 | $34,590 | $3,503 | $31,087 |
| 2021 | $4,213 | $35,586 | $3,604 | $31,982 |
| 2020 | $3,651 | $30,552 | $9,152 | $21,400 |
| 2019 | $3,578 | $30,552 | $9,152 | $21,400 |
| 2018 | $3,086 | $26,878 | $9,216 | $17,662 |
| 2017 | $3,035 | $29,715 | $10,189 | $19,526 |
| 2016 | $2,985 | $25,734 | $8,915 | $16,819 |
| 2015 | $2,838 | $21,938 | $3,264 | $18,674 |
| 2014 | $2,274 | $21,938 | $3,264 | $18,674 |
Agents Affiliated with this Home
-

Seller's Agent in 2022
Jonelle Tucker
LoKation-Tucker Group Real Estate
(303) 902-6250
85 Total Sales
-

Buyer's Agent in 2022
Mike Dunn
RE/MAX
(303) 669-8683
141 Total Sales
-

Seller's Agent in 2014
Dan Siddall
Gateway Realty Group
(303) 918-8400
81 Total Sales
-
C
Buyer's Agent in 2014
Christopher Cullen
Cullen Properties
(303) 522-6211
Map
Source: IRES MLS
MLS Number: 961997
APN: 1203181-01-021
- 622 3rd Ave
- 645 1st Ave
- 208 Main St
- 515 2nd Ave
- 618 Overlook Dr
- 1117 5th Ave
- 1117 N 5th Ave
- 2450 Eagle Ridge Rd
- 2463 Steamboat Valley Rd
- 217 Park St
- 2615 Eagle Ridge Rd
- 0 Apple Valley Rd
- 223 Stone Canyon Rd
- 117 Eagle Valley Dr
- 121 Osprey Ln
- 2685 Eagle Ridge Rd
- 119 Eagle Canyon Cir
- 1125 Stone Canyon Rd
- 344 Mcconnell Dr
- 346 Mcconnell Dr
