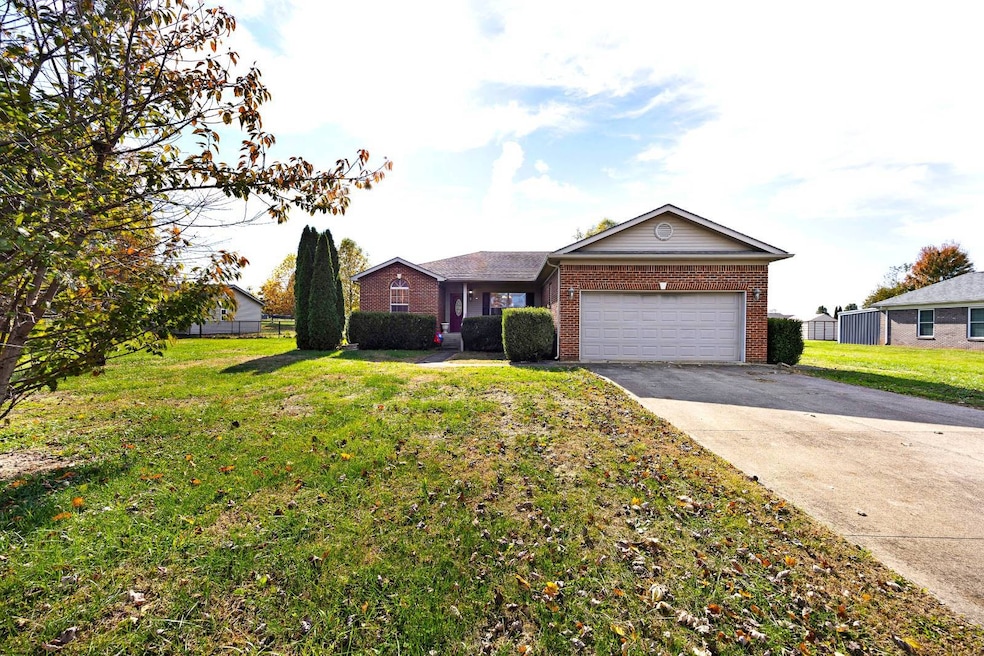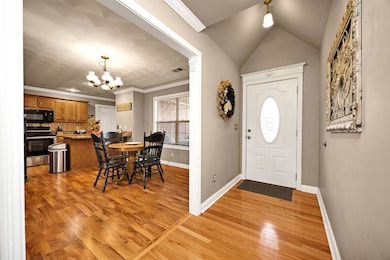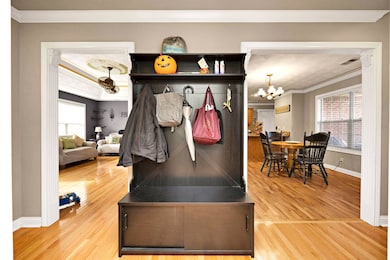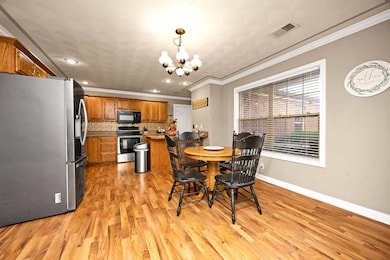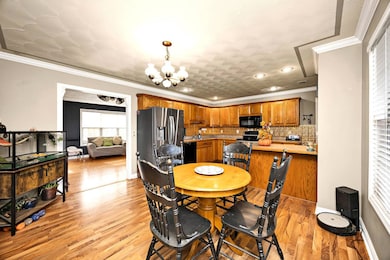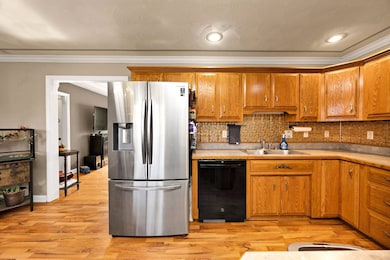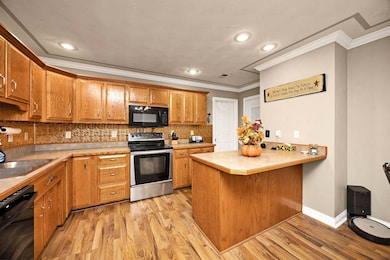111 Maggie Ln Bardstown, KY 40004
Estimated payment $1,808/month
Highlights
- Cathedral Ceiling
- Covered Patio or Porch
- Eat-In Kitchen
- Wood Flooring
- 2 Car Attached Garage
- Crown Molding
About This Home
Welcome to this charming home that is nestled on the family-friendly street of Maggie Lane in the charismatic Castle Cove Subdivision. Come on in to be greeted with an enchanting invite from the foyer showcasing a lovely cathedral ceiling and space for nifty furniture like a coat nook. In the heart of it all is a homey kitchen souped-up with a spectacular assortment of hearty cabinetry shining under an array of recessed lights. Accompanying the cabinetry is a good amount of counterspace supplemented by an adorable island breakfast bar and tying all of these first-class finishes together is a decorative backsplash. Elevating the kitchen is the robust crown molding, the handy pantry closet, plus an intimate dining area... and rounding out the kitchen is a sizable laundry room. Then after filling up on a home-cooked meal... come retire in the cozy living room which is a great spot to unwind with the whole family. The living room is highlighted by a gleaming hardwood floor complimented by a worldly tray ceiling and delightfully vintage ceiling fans while the sun-enticing windows look out into the splendid backyard. Featured on its own wing of the home is a spacious primary suite appointed with an adorning tray ceiling and elegant crown molding. The primary is also furnished with a generous walk-in closet and an ensuite bath complete with a darling dressing area. To the other wing of the home are 2 more bedrooms serviced by another full bath sporting a stylish vanity and a nice tub/shower combo. Outside... the home is surrounded by vibrant landscaping and mature trees that produce beautiful foliage. Plus... the backyard is fenced and don't forget about the attached 2-car garage! Then when you just want to relax and enjoy outside... take your choice between the covered front porch or the rear patio made private with its lattice cut fencing. All that is left is to call BRIANNA GRIBBINS to make this house your home today! ***NOTE: WE DO NOT PAY COMMISSION ON SELLER PAID CLOSING COSTS AND PRE-PAID ITEMS --- LISTING BROKER: 2.25% SELLING BROKER: 2.25%***
Home Details
Home Type
- Single Family
Est. Annual Taxes
- $2,682
Year Built
- Built in 2006
Lot Details
- 0.68 Acre Lot
- Fenced
Parking
- 2 Car Attached Garage
Home Design
- Brick Exterior Construction
- Frame Construction
- Asphalt Roof
Interior Spaces
- 1,484 Sq Ft Home
- 1-Story Property
- Crown Molding
- Cathedral Ceiling
- Recessed Lighting
- Living Room
- Laundry Room
Kitchen
- Eat-In Kitchen
- Oven
- Microwave
- Dishwasher
- Laminate Countertops
Flooring
- Wood
- Carpet
- Linoleum
Bedrooms and Bathrooms
- 3 Bedrooms
- En-Suite Primary Bedroom
- Walk-In Closet
- 2 Full Bathrooms
Outdoor Features
- Covered Patio or Porch
Utilities
- Central Air
- Heat Pump System
- Septic Tank
Community Details
- Castle Cove Subdivision
Map
Home Values in the Area
Average Home Value in this Area
Tax History
| Year | Tax Paid | Tax Assessment Tax Assessment Total Assessment is a certain percentage of the fair market value that is determined by local assessors to be the total taxable value of land and additions on the property. | Land | Improvement |
|---|---|---|---|---|
| 2024 | $2,682 | $250,000 | $0 | $0 |
| 2023 | $2,682 | $250,000 | $0 | $0 |
| 2022 | $1,922 | $172,700 | $0 | $172,700 |
| 2021 | $1,946 | $172,700 | $172,700 | $0 |
| 2020 | $1,904 | $172,700 | $172,700 | $0 |
| 2019 | $1,716 | $147,500 | $147,500 | $0 |
| 2018 | $1,750 | $147,500 | $147,500 | $0 |
| 2017 | $1,430 | $147,500 | $147,500 | $0 |
| 2016 | $1,430 | $147,500 | $147,500 | $0 |
| 2015 | $1,430 | $147,500 | $147,500 | $0 |
| 2012 | $1,325 | $128,000 | $128,000 | $0 |
Property History
| Date | Event | Price | List to Sale | Price per Sq Ft | Prior Sale |
|---|---|---|---|---|---|
| 11/07/2025 11/07/25 | For Sale | $299,900 | +20.0% | $202 / Sq Ft | |
| 01/28/2022 01/28/22 | Sold | $250,000 | -1.9% | $172 / Sq Ft | View Prior Sale |
| 12/23/2021 12/23/21 | Pending | -- | -- | -- | |
| 11/08/2021 11/08/21 | For Sale | $254,900 | -- | $175 / Sq Ft |
Purchase History
| Date | Type | Sale Price | Title Company |
|---|---|---|---|
| Deed | $250,000 | Bennett R Terry | |
| Deed | $147,500 | Attorney | |
| Deed | $128,000 | None Available | |
| Deed | $20,500 | None Available |
Mortgage History
| Date | Status | Loan Amount | Loan Type |
|---|---|---|---|
| Open | $250,000 | New Conventional | |
| Previous Owner | $114,000 | New Conventional | |
| Previous Owner | $32,200 | Credit Line Revolving | |
| Previous Owner | $83,000 | New Conventional | |
| Previous Owner | $100,000 | Construction |
Source: My State MLS
MLS Number: 11603241
APN: 70000-00-131.26
- 2006 Farmaway Dr
- 1018 Farmaway Dr
- 650 Poplar Flat Rd
- 602 Briar Cliff Rd
- 61 Manton Rd
- 4198 Springfield Rd
- 378 Marks Ln
- 311 Marks Ln
- 1018 Woodside Dr
- 2350 Woodlawn Rd
- 623 Borders Ln
- 1206 Oak Knoll Dr
- 119 Quiet Spring Dr
- 106 Quiet Spring Dr
- 100 Clear Spring Dr
- 122 Shallow Springs Ct
- 114 Shallow Springs Ct
- 133 Twin Oaks Dr
- 131 Avondale Dr
- 121 Graystone Ct
- 102 Twin Oaks Dr
- 133 Garden Dr
- 106 Aiden Ct Unit 106B
- 111 E Obryan Ave
- 407 W Stephen Foster Ave Unit 1
- 119-135 Patriot Dr
- 103 W Main St
- 214 Bald Eagles Cir
- 228 Bald Eagles Cir
- 156 John Ct
- 161 Bryce Way
- 1112 Lincoln Dr
- 256 Landis Ln Unit 1
- 475 Landis Ln Unit Lot 69
- 475 Landis Ln Unit Lot 129
- 475 Landis Ln Unit Lot 89
- 475 Landis Ln Unit Lot 77
- 475 Landis Ln Unit Lot 113
- 475 Landis Ln Unit Lot 117
- 495 S Lakeview Dr
