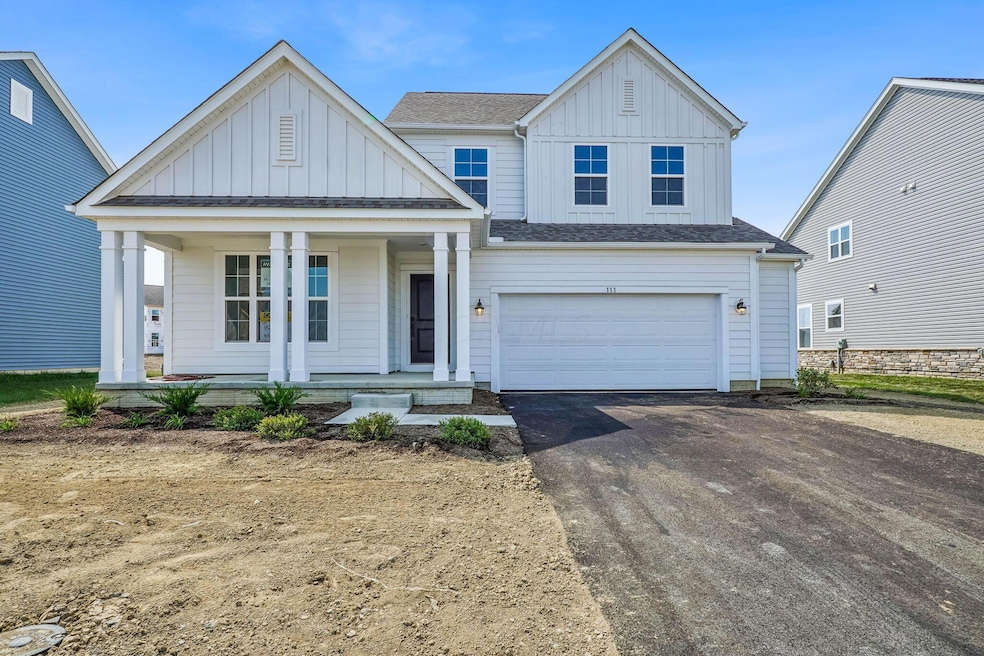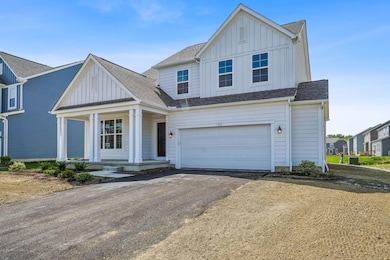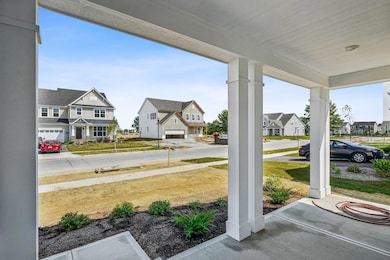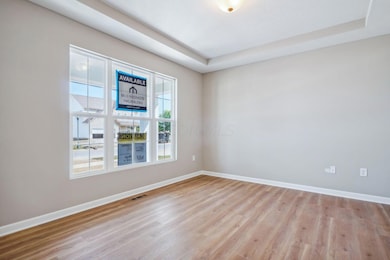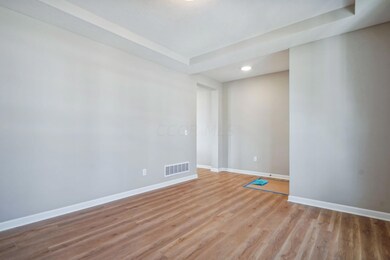
111 Maple Crest Dr Lewis Center, OH 43035
Highlights
- New Construction
- Loft
- 2 Car Attached Garage
- Arrowhead Elementary School Rated A
- Great Room
- Ceramic Tile Flooring
About This Home
As of October 2024Welcome to this stunning 3-bedroom, 2.5-bathroom new construction home located in Lewis Center! Situated in a desirable neighborhood, this impressive 5-level-split home boasts a modern design and 2,548 square feet of living space. You'll be greeted by an inviting open floorplan that seamlessly connects the great room, dining area, and a well-appointed kitchen featuring a central island. The gorgeous lower-level living room is sure to spark up a conversation! Venturing further down, you'll find a full basement. Up from the ground level, you'll find the owner's suite on its own floor, featuring an en-suite bathroom. Heading upstairs again, you'll find 2 secondary bedrooms, a full bathroom, a spacious loft area, a bonus room, and the laundry room. So much to love about this beautiful home!
Last Agent to Sell the Property
New Advantage, LTD License #2012000878 Listed on: 07/22/2024
Home Details
Home Type
- Single Family
Est. Annual Taxes
- $1,766
Year Built
- Built in 2024 | New Construction
HOA Fees
- $42 Monthly HOA Fees
Parking
- 2 Car Attached Garage
Home Design
- Split Level Home
- Vinyl Siding
Interior Spaces
- 2,620 Sq Ft Home
- 5-Story Property
- Great Room
- Loft
- Bonus Room
- Laundry on upper level
- Basement
Kitchen
- Gas Range
- Microwave
- Dishwasher
Flooring
- Carpet
- Ceramic Tile
- Vinyl
Bedrooms and Bathrooms
- 3 Bedrooms
Utilities
- Forced Air Heating and Cooling System
Community Details
- Association Phone (614) 766-6500
- Rpm HOA
Listing and Financial Details
- Home warranty included in the sale of the property
- Assessor Parcel Number 418-330-23-002-000
Ownership History
Purchase Details
Home Financials for this Owner
Home Financials are based on the most recent Mortgage that was taken out on this home.Similar Homes in Lewis Center, OH
Home Values in the Area
Average Home Value in this Area
Purchase History
| Date | Type | Sale Price | Title Company |
|---|---|---|---|
| Warranty Deed | $573,200 | None Listed On Document |
Mortgage History
| Date | Status | Loan Amount | Loan Type |
|---|---|---|---|
| Open | $458,488 | New Conventional |
Property History
| Date | Event | Price | Change | Sq Ft Price |
|---|---|---|---|---|
| 03/31/2025 03/31/25 | Off Market | $573,110 | -- | -- |
| 10/04/2024 10/04/24 | Sold | $573,110 | 0.0% | $219 / Sq Ft |
| 09/04/2024 09/04/24 | Pending | -- | -- | -- |
| 08/29/2024 08/29/24 | Price Changed | $573,110 | -0.9% | $219 / Sq Ft |
| 08/15/2024 08/15/24 | Price Changed | $578,110 | -0.9% | $221 / Sq Ft |
| 08/02/2024 08/02/24 | Price Changed | $583,110 | -0.9% | $223 / Sq Ft |
| 07/22/2024 07/22/24 | For Sale | $588,110 | -- | $224 / Sq Ft |
Tax History Compared to Growth
Tax History
| Year | Tax Paid | Tax Assessment Tax Assessment Total Assessment is a certain percentage of the fair market value that is determined by local assessors to be the total taxable value of land and additions on the property. | Land | Improvement |
|---|---|---|---|---|
| 2024 | $1,766 | $33,080 | $33,080 | -- |
Agents Affiliated with this Home
-

Seller's Agent in 2024
Dan Tartabini
New Advantage, LTD
(614) 301-0242
38 in this area
1,718 Total Sales
-
H
Buyer's Agent in 2024
Harshavardha Kuppili
Key Realty
(713) 591-9111
3 in this area
9 Total Sales
Map
Source: Columbus and Central Ohio Regional MLS
MLS Number: 224025320
APN: 418-330-23-002-000
- 425 Zelkova Ln
- 328 Sage Hill Dr
- 1241 Peachblow Rd
- Manchester Plan at Winterbrooke Place - Homestead Series
- Palmer Plan at Winterbrooke Place - Homestead Series
- Bradford Plan at Winterbrooke Place - Homestead Series
- Charleston Plan at Winterbrooke Place - Homestead Series
- Wellington Plan at Winterbrooke Place - Homestead Series
- Brentwood Plan at Winterbrooke Place - Homestead Series
- Barclay Plan at Winterbrooke Place - Homestead Series
- Claymont Plan at Winterbrooke Place - Homestead Series
- Richmond Plan at Winterbrooke Place - Homestead Series
- 333 Sage Hill Dr
- 189 Mahogany Dr
- Findlay Plan at Winterbrooke Place
- Dearborn Plan at Winterbrooke Place
- Grandview Plan at Winterbrooke Place
- Worthington Plan at Winterbrooke Place
- Granville Plan at Winterbrooke Place
- Evanston Plan at Winterbrooke Place
