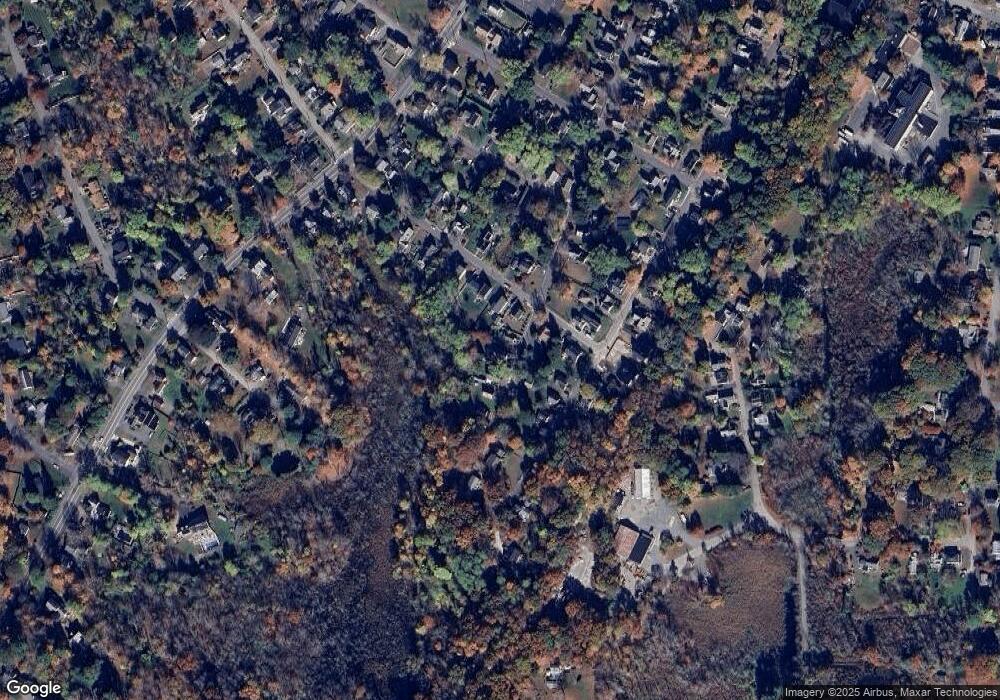111 Mechanic St Holliston, MA 01746
Estimated Value: $731,000 - $969,000
3
Beds
3
Baths
2,386
Sq Ft
$347/Sq Ft
Est. Value
About This Home
This home is located at 111 Mechanic St, Holliston, MA 01746 and is currently estimated at $828,051, approximately $347 per square foot. 111 Mechanic St is a home located in Middlesex County with nearby schools including Miller Elementary School, Robert H. Adams Middle School, and Holliston High School.
Ownership History
Date
Name
Owned For
Owner Type
Purchase Details
Closed on
Jun 29, 2009
Sold by
Taylor Jeffrey C
Bought by
Payne Kimberly J and Fournier Christopher D
Current Estimated Value
Home Financials for this Owner
Home Financials are based on the most recent Mortgage that was taken out on this home.
Original Mortgage
$515,490
Interest Rate
4.92%
Mortgage Type
Purchase Money Mortgage
Purchase Details
Closed on
Nov 1, 2004
Sold by
Arcidiacono Kara A and Arcidiacono Shawn J
Bought by
Taylor Jeff C
Home Financials for this Owner
Home Financials are based on the most recent Mortgage that was taken out on this home.
Original Mortgage
$257,600
Interest Rate
5.74%
Mortgage Type
Purchase Money Mortgage
Purchase Details
Closed on
Jul 1, 2002
Sold by
Alford Jonathan L and Alford Hilary J
Bought by
Arcidiacono Shawn J and Kara Aarcidiacono
Purchase Details
Closed on
Dec 30, 1999
Sold by
Hein Travis L and Hein Christina J
Bought by
Alford Jonathan L and Alford Hilary J
Purchase Details
Closed on
Oct 30, 1997
Sold by
Gularson John E and Gularson Beth G
Bought by
Hein Travis L and Hein Christina J
Purchase Details
Closed on
May 26, 1995
Sold by
Lahnston Anton T and Lahnston Ruth E
Bought by
Gularson John E and Gularson Beth G
Purchase Details
Closed on
Apr 30, 1991
Sold by
Snyder Richard L
Bought by
Lahnston Anton T
Create a Home Valuation Report for This Property
The Home Valuation Report is an in-depth analysis detailing your home's value as well as a comparison with similar homes in the area
Home Values in the Area
Average Home Value in this Area
Purchase History
| Date | Buyer | Sale Price | Title Company |
|---|---|---|---|
| Payne Kimberly J | $525,000 | -- | |
| Taylor Jeff C | $322,000 | -- | |
| Arcidiacono Shawn J | $264,000 | -- | |
| Alford Jonathan L | $199,900 | -- | |
| Hein Travis L | $168,000 | -- | |
| Gularson John E | $148,500 | -- | |
| Lahnston Anton T | $134,500 | -- |
Source: Public Records
Mortgage History
| Date | Status | Borrower | Loan Amount |
|---|---|---|---|
| Open | Lahnston Anton T | $517,722 | |
| Closed | Payne Kimberly J | $515,490 | |
| Previous Owner | Taylor Jeff C | $257,600 |
Source: Public Records
Tax History Compared to Growth
Tax History
| Year | Tax Paid | Tax Assessment Tax Assessment Total Assessment is a certain percentage of the fair market value that is determined by local assessors to be the total taxable value of land and additions on the property. | Land | Improvement |
|---|---|---|---|---|
| 2025 | $12,964 | $884,900 | $244,900 | $640,000 |
| 2024 | $12,016 | $797,900 | $244,900 | $553,000 |
| 2023 | $10,492 | $681,300 | $244,900 | $436,400 |
| 2022 | $11,055 | $636,100 | $244,900 | $391,200 |
| 2021 | $11,192 | $627,000 | $182,000 | $445,000 |
| 2020 | $10,694 | $567,300 | $192,100 | $375,200 |
| 2019 | $10,550 | $560,300 | $182,900 | $377,400 |
| 2018 | $10,461 | $560,300 | $182,900 | $377,400 |
| 2017 | $9,786 | $528,400 | $188,400 | $340,000 |
| 2016 | $10,274 | $546,800 | $179,200 | $367,600 |
| 2015 | $10,221 | $527,400 | $153,900 | $373,500 |
Source: Public Records
Map
Nearby Homes
- 154 Union St
- 1037 Washington St
- 1366 Washington St
- 1014 Highland St
- 156 Mitchell Rd
- 43 Bittersweet Cir Unit 43
- 160 Winter St
- 11 Francine Dr
- 625 Norfolk St
- 7 Hill St
- 0 Hill St
- 266 Willowgate Rise
- 75 Ridge Rd
- 140 Goulding St
- 54 Westfield Dr
- 116 Winthrop St
- 27 Richardson Dr Unit 27
- 56 Roy Ave
- 1 Jameson Dr Unit 1
- 3 Jameson Dr Unit 3
