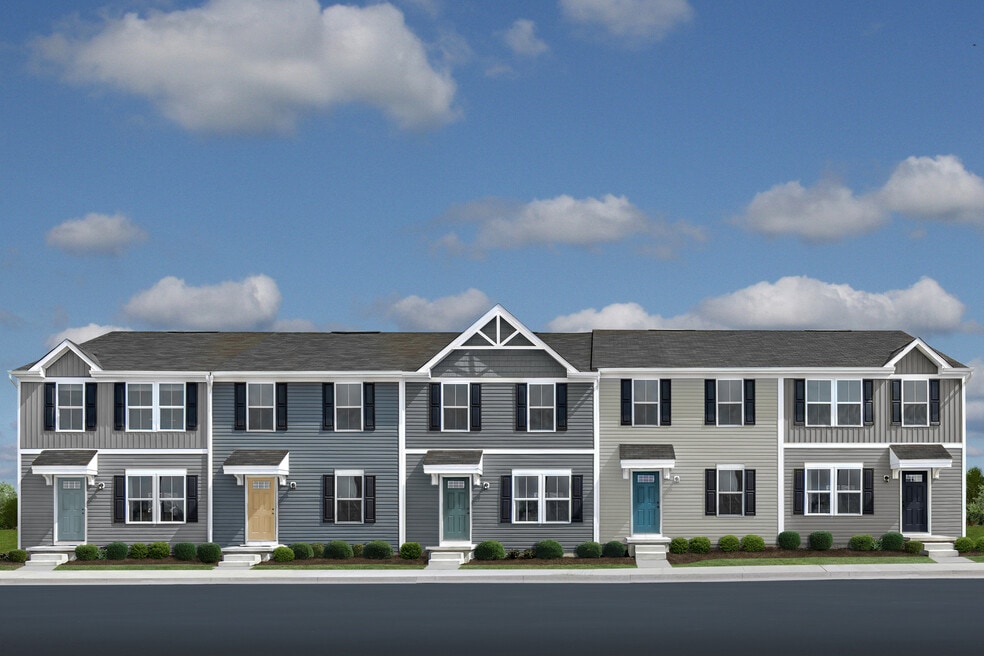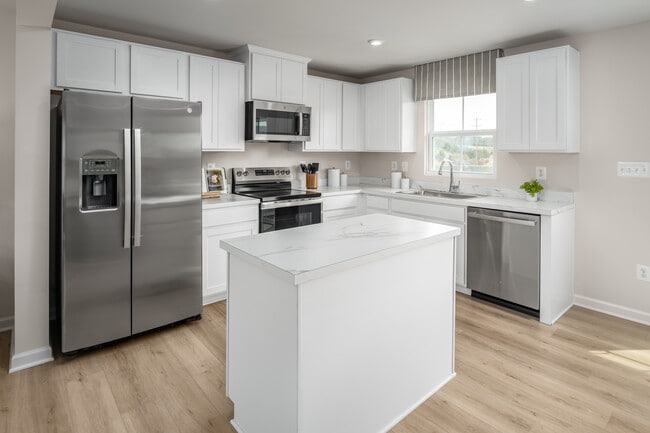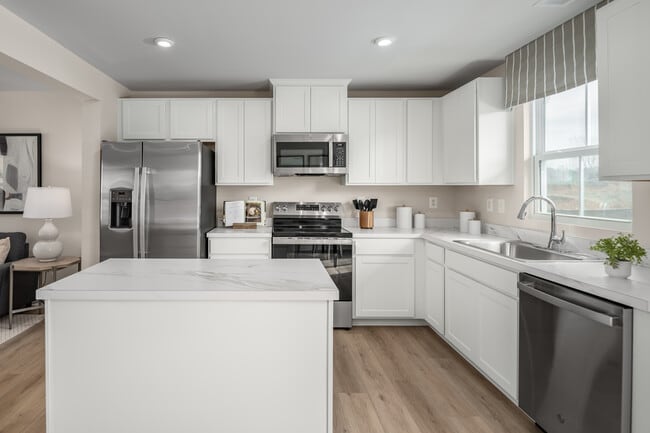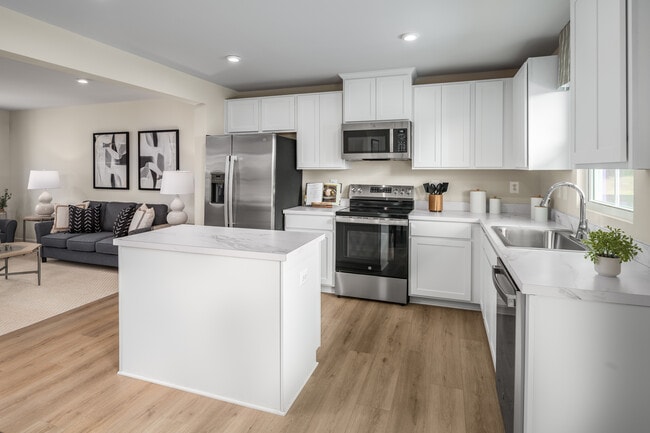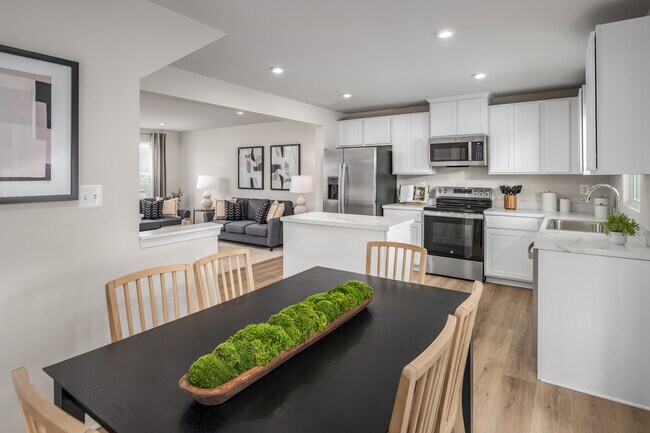
Estimated payment $2,088/month
About This Home
Don’t sign another lease before you check out this quick move-in home, offering amazing value and modern living just minutes from everything you need. This Juniper townhome is will be ready for move in April 2026 and features 3 bedrooms, 2.5 bathrooms, and 1,220 square feet of living space. Inside, you’ll find a spacious kitchen island, and maple 36 cabinetry paired with chrome fixtures and stainless steel appliances, including a washer and dryer. The owner’s bath features white cultured marble countertops, adding a clean and elegant touch. The unfinished walkout basement, offers future potential for added living space. With no rear neighbors, this home features some of the best views in the community. Enjoy your views of the open space out back, with no rear neighbors, on your included deck. With upgraded finishes, flexible space, and a prime location, the Juniper is a perfect opportunity for first-time buyers or anyone ready to stop renting. Schedule your tour today and make it yours!
Townhouse Details
Home Type
- Townhome
HOA Fees
- $90 Monthly HOA Fees
Taxes
- No Special Tax
Home Design
- New Construction
Interior Spaces
- 2-Story Property
- Basement
Bedrooms and Bathrooms
- 3 Bedrooms
- 2 Full Bathrooms
Community Details
Overview
- Association fees include lawnmaintenance, ground maintenance, snowremoval
Recreation
- Community Playground
Map
Other Move In Ready Homes in Gray Mount Commons
About the Builder
- Gray Mount Commons
- 6 Shade Tree Ln
- 0 Delaware Ave Unit MDCC2018992
- 0 E Pulaski Hwy
- 0 Muddy Ln Unit MDCC2013928
- 0 W Main St Unit MDCC2016174
- Pine View Townhomes
- 12 Pleasantwood Rd
- 916 N Bridge St
- The Preserve at Southfields
- 00 Singerly Rd
- Lots 5 & 6 Singerly Rd
- 1 Elizabeth St
- Water Front Oldfield Point Rd
- 2956 Frazer Rd
- 2664 Glasgow Ave
- 557 Mansion House Rd
- 1132 Nottingham Rd
- 0 Meadow Ln
- Barksdale Crossing
