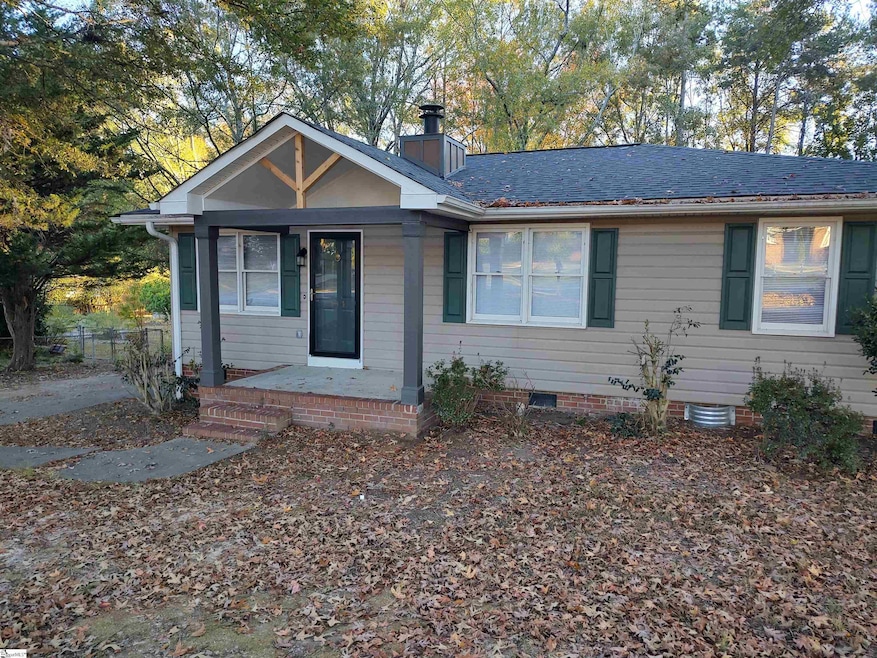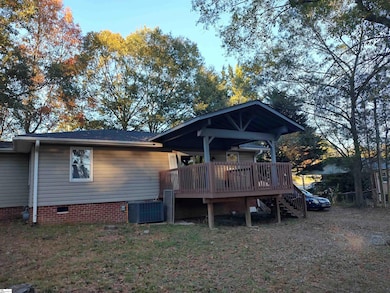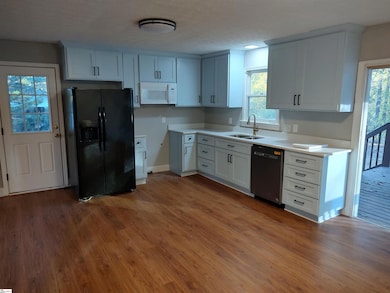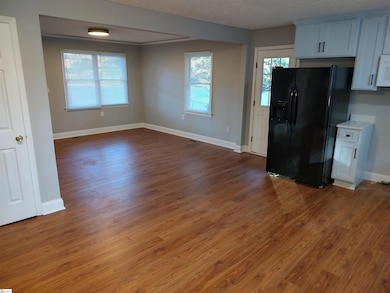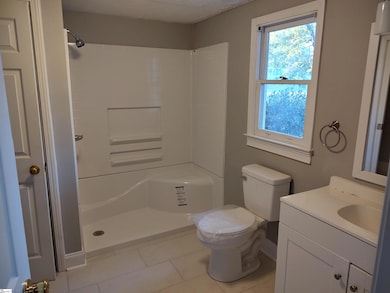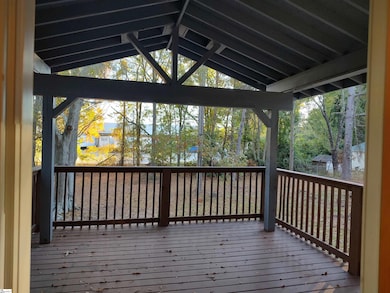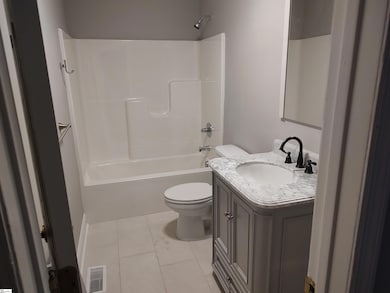111 Middleton Ln Greenville, SC 29607
3
Beds
2
Baths
1,400-1,599
Sq Ft
0.41
Acres
Highlights
- Deck
- Traditional Architecture
- Solid Surface Countertops
- Mauldin Elementary School Rated A-
- Wood Flooring
- Covered Patio or Porch
About This Home
Nicely renovated 3 bedroom 2 Bathroom close to Mauldin SC. Covered rear deck. all new kitchen cabnets and appliances. all new bathrooms. Nice family area. No dogs or cats or smoking.
Home Details
Home Type
- Single Family
Est. Annual Taxes
- $1,665
Year Built
- 1955
Parking
- Driveway
Home Design
- Traditional Architecture
- Bungalow
- Architectural Shingle Roof
- Vinyl Siding
Interior Spaces
- 1,400-1,599 Sq Ft Home
- 1-Story Property
- Circulating Fireplace
- Window Treatments
- Living Room
- Dining Room
- Crawl Space
- Pull Down Stairs to Attic
Kitchen
- Electric Oven
- Free-Standing Electric Range
- Range Hood
- Built-In Microwave
- Dishwasher
- Solid Surface Countertops
- Disposal
Flooring
- Wood
- Luxury Vinyl Plank Tile
Bedrooms and Bathrooms
- 3 Main Level Bedrooms
- 2 Full Bathrooms
Laundry
- Laundry Room
- Laundry on main level
Outdoor Features
- Deck
- Covered Patio or Porch
Schools
- Mauldin Elementary School
- Dr. Phinnize J. Fisher Middle School
- Mauldin High School
Utilities
- Forced Air Heating and Cooling System
- Heating System Uses Natural Gas
- Electric Water Heater
- Cable TV Available
Community Details
- Windsor Park Subdivision
Map
Source: Greater Greenville Association of REALTORS®
MLS Number: 1574655
APN: M009.02-01-012.00
Nearby Homes
- 106 Creekwood Ct
- 201 Silver Run Ln
- 212 Barrett Dr
- 106 Quaker Ct
- 0 Corn and Miller Rd
- 1 Plum Creek Ln
- 216 Barrett Dr
- 419 Cedar Bluff Way
- 40 Ridgestone Cir Unit 40
- 46 Ridgestone Cir
- 11 Hickory Hollow Ct
- 208 Forrester Creek Way
- Thornewood Plan at Layton Hall
- Nassau Cove Plan at Layton Hall
- 505 Rivanna Ln
- 201 Fern Hollow Way
- 110 Forrester Creek Dr
- 303 Mykonos Dr
- 305 Mykonos Dr
- 307 Mykonos Dr
- 299 Miller Rd
- 2001 Double Creek Place
- 2 Winston Ct
- 101 Pheasant Trail
- 101 McCaw St
- 735 N Main St
- 10 Moore St
- 108 Olii Place
- 457 Woodbark Ct
- 771 E Butler Rd
- 311 Bolli St
- 815 E Butler Rd
- 75 Innovation Dr
- 27 Sweetland Ct
- 254 Hadley Commons Dr
- 268 Hadley Commons Dr
- 782 E Butler Rd
- 3434 Laurens Rd
- 19 Jaycee Ct
- 1401 Laurens View Rd
