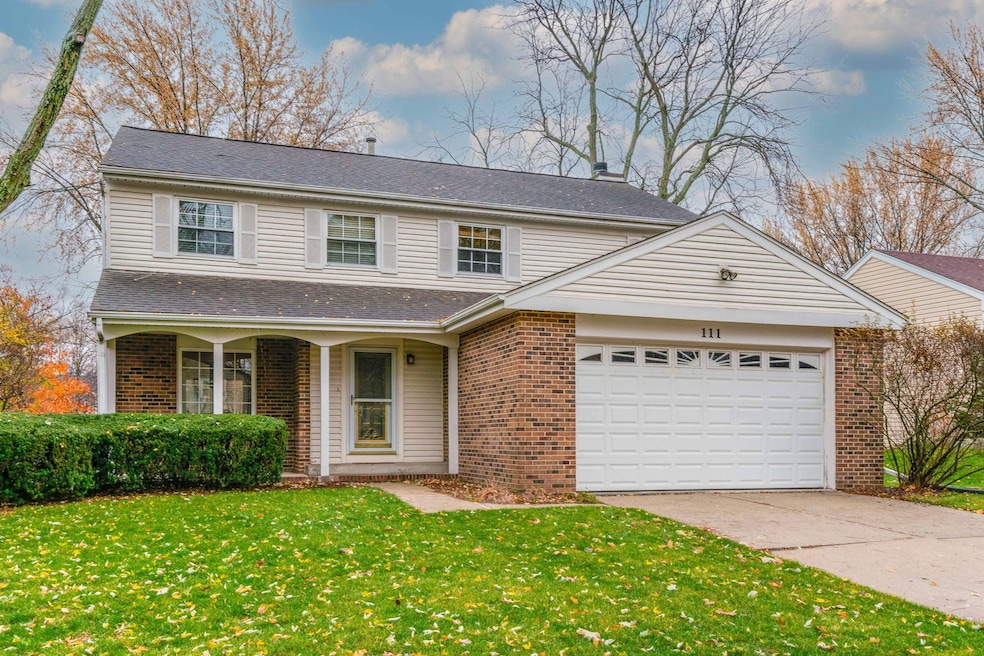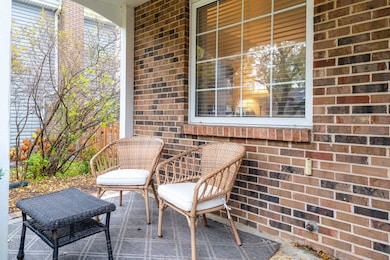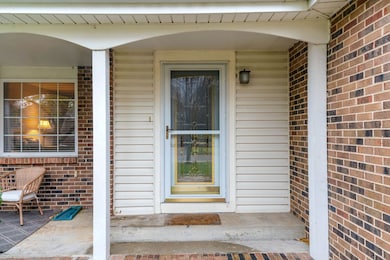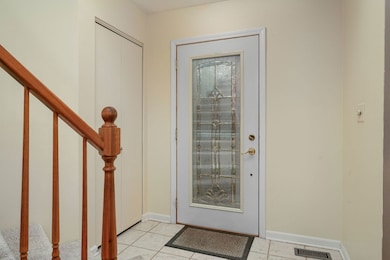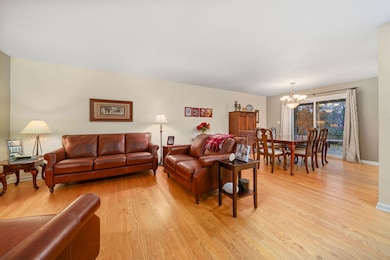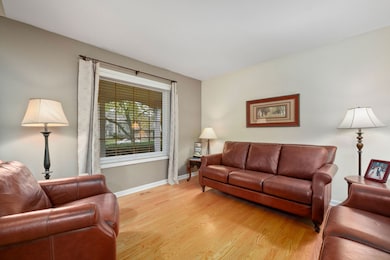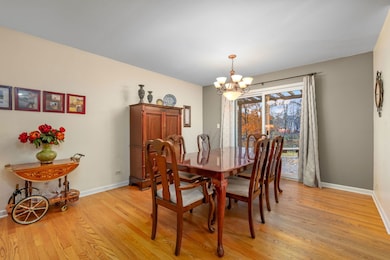111 Midway Ln Vernon Hills, IL 60061
Estimated payment $4,350/month
Highlights
- Home Theater
- Deck
- Traditional Architecture
- Laura B. Sprague School Rated A-
- Property is near a park
- Backs to Trees or Woods
About This Home
Stunning two-story, four-bedroom, two-and-a-half-bath home in the highly sought-after Deerpath subdivision. This beautifully maintained property offers an exceptional location backing to peaceful wooded views and is just a short walk to four neighborhood parks. A welcoming front porch leads into a dramatic entryway featuring a breathtaking circular staircase and gleaming hardwood floors that continue throughout the first floor. The living room and dining room flow seamlessly together, creating a perfect setting for entertaining and family gatherings. The dining room includes a sliding glass door that opens to a deck with pergola. The updated kitchen features shaker-style cherry cabinetry with crown molding, granite countertops, stainless-steel appliances, a peninsula breakfast bar, and a pantry cabinet. The adjoining family room includes a wood-burning fireplace with slate hearth and sliding glass doors leading to a spacious patio overlooking the tranquil, fenced backyard. Upstairs, the primary suite offers a generous bedroom, walk-in closet, and a beautifully updated en-suite bathroom with ceramic tile flooring, a white vanity, quartz countertop, undermount porcelain sink, brushed nickel fixtures, and a walk-in shower with a clear glass door. A bonus room off the primary bedroom provides ideal space for an office, sitting area, or den. Three additional bedrooms and an updated hall bath complete the second floor, featuring ceramic tile flooring, an espresso vanity with white quartz top, vessel sink, brushed nickel fixtures, and a full tub/shower. The finished basement adds valuable living space with a bar area, media room, and game room-perfect for entertaining and recreation. The laundry room includes a front-load washer and dryer with additional storage space, and a workbench area completes the lower level. Recent updates include fresh interior paint and new carpeting on the second floor. Enjoy serene, wooded views from the backyard while being within walking distance of the Metra commuter train. Located in the award-winning Stevenson High School District.
Listing Agent
Berkshire Hathaway HomeServices Chicago License #471016762 Listed on: 11/21/2025

Home Details
Home Type
- Single Family
Est. Annual Taxes
- $13,531
Year Built
- Built in 1977
Lot Details
- 8,276 Sq Ft Lot
- Lot Dimensions are 65x129x65x129
- Fenced
- Paved or Partially Paved Lot
- Backs to Trees or Woods
Parking
- 2 Car Garage
- Driveway
- Parking Included in Price
Home Design
- Traditional Architecture
- Brick Exterior Construction
- Asphalt Roof
- Concrete Perimeter Foundation
Interior Spaces
- 2,347 Sq Ft Home
- 2-Story Property
- Bar
- Wood Burning Fireplace
- Insulated Windows
- Sliding Doors
- Family Room with Fireplace
- Living Room
- Formal Dining Room
- Home Theater
- Home Office
- Game Room
- Unfinished Attic
- Carbon Monoxide Detectors
Kitchen
- Range
- Microwave
- Dishwasher
- Stainless Steel Appliances
- Disposal
Flooring
- Wood
- Carpet
Bedrooms and Bathrooms
- 4 Bedrooms
- 4 Potential Bedrooms
- Walk-In Closet
Laundry
- Laundry Room
- Dryer
- Washer
Basement
- Basement Fills Entire Space Under The House
- Sump Pump
Outdoor Features
- Deck
- Patio
Location
- Property is near a park
Schools
- Half Day Elementary School
- Daniel Wright Junior High School
- Adlai E Stevenson High School
Utilities
- Forced Air Heating and Cooling System
- Heating System Uses Natural Gas
- Cable TV Available
Community Details
- Deerpath Subdivision, Dorchester Floorplan
Listing and Financial Details
- Homeowner Tax Exemptions
Map
Home Values in the Area
Average Home Value in this Area
Tax History
| Year | Tax Paid | Tax Assessment Tax Assessment Total Assessment is a certain percentage of the fair market value that is determined by local assessors to be the total taxable value of land and additions on the property. | Land | Improvement |
|---|---|---|---|---|
| 2024 | $12,973 | $161,459 | $33,822 | $127,637 |
| 2023 | $12,369 | $149,362 | $31,288 | $118,074 |
| 2022 | $12,369 | $143,058 | $29,967 | $113,091 |
| 2021 | $11,908 | $141,516 | $29,644 | $111,872 |
| 2020 | $11,615 | $141,999 | $29,745 | $112,254 |
| 2019 | $11,293 | $141,475 | $29,635 | $111,840 |
| 2018 | $10,336 | $133,351 | $29,289 | $104,062 |
| 2017 | $10,217 | $130,238 | $28,605 | $101,633 |
| 2016 | $9,822 | $124,714 | $27,392 | $97,322 |
| 2015 | $9,650 | $116,632 | $25,617 | $91,015 |
| 2014 | $9,414 | $114,239 | $27,513 | $86,726 |
| 2012 | $9,429 | $114,468 | $27,568 | $86,900 |
Property History
| Date | Event | Price | List to Sale | Price per Sq Ft |
|---|---|---|---|---|
| 11/21/2025 11/21/25 | For Sale | $610,000 | -- | $260 / Sq Ft |
Purchase History
| Date | Type | Sale Price | Title Company |
|---|---|---|---|
| Interfamily Deed Transfer | -- | None Available | |
| Warranty Deed | $351,000 | Attorneys Title Guaranty Fun | |
| Warranty Deed | $207,500 | Chicago Title Insurance Co |
Mortgage History
| Date | Status | Loan Amount | Loan Type |
|---|---|---|---|
| Closed | $200,000 | Purchase Money Mortgage | |
| Previous Owner | $166,000 | No Value Available |
Source: Midwest Real Estate Data (MRED)
MLS Number: 12501833
APN: 15-09-102-024
- 128 Lilly Ct
- 306 Lasalle St
- 382 Birchwood Ct Unit 82C
- 14 Edgewood Rd
- 190 Southgate Dr
- 15 Tanwood Ct Unit 52B
- 339 Lasalle St
- 336 Westwood Ct Unit 42D
- 233 Harvest Ct
- 307 Albright Ct
- 468 Woodland Chase Ln
- 215 Sunset Ct Unit 4102
- 357 Farmingdale Cir Unit 3001
- 384 Woodland Chase Ln
- 234 Us Highway 45
- 399 Sislow Ln
- 410 Sislow Ln
- 414 Sislow Ln
- 35 Charles Ct
- 431 Woodland Chase Ln
- 5 Castlegate Ct
- 206 Sunset Ct Unit 3902
- 2200 S Butterfield Rd
- 701 Spruce Ct Unit 4
- 1441 Orleans Dr Unit 1441
- 1431 Orleans Dr Unit 1431
- 1429 Orleans Dr Unit 1429
- 695 Westmoreland Dr
- 1361 Orleans Dr Unit 1361
- 259 Aspen Pointe Rd Unit B
- 1350 Orleans Dr Unit 1350
- 555 Lakeview Pkwy
- 405 Alpine Springs Dr Unit AG
- 215 N Milwaukee Ave
- 103 Oak Leaf Ln
- 3220 Indian Creek Dr
- 900 N Lakeside Dr Unit 1A
- 260 E Court of Shorewood Unit 2
- 840 Cherry Valley Rd
- 1221 Orleans Dr Unit 1221
