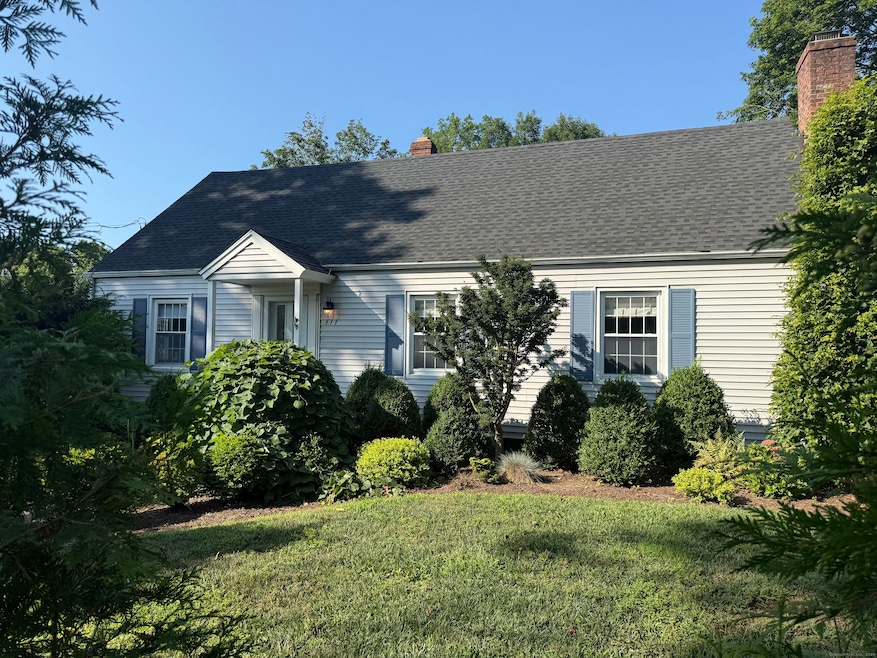
111 Mill Hill Rd Southport, CT 06890
Southport NeighborhoodEstimated payment $5,082/month
Highlights
- Hot Property
- 0.92 Acre Lot
- 1 Fireplace
- Mill Hill School Rated A
- Cape Cod Architecture
- 5-minute walk to Southport Park
About This Home
Southport's storybook charmer exudes character while tucked into one of Southport's most beloved streets. This classic cape invites you to slow down and savor life with the large private backyard oasis. Updated baths and newer kitchen and newly finished hardwood floors on the fist level offers a turnkey experience, with unfinished, untapped potential in walk-out lower level. Every corner offers whispers of thoughtful design and lasting craftsmanship. From sunlit mornings to evenings gathered in front of the fire, it's a place that feels like home from the very first step inside. Set on nearly an acre of lush, level and sloping grounds, professionally curated landscaping to provide buffers to the busy world outside you'll find room to breathe, play, and dream. The three-bedroom, two-bath layout offers just the right balance of open flow and intimate nooks, with places and spaces to make your own. The first floor playroom could be concidered and used as a fourth bedroom with closet. This home bends to your lifestyle beautifully. Just moments from everything that makes Southport special: the historic village, sandy shoreline, scenic harbor, and trains to the city. Mill Hill offers that rare mix of tranquility and connection, giving you the best of both worlds. If you've been waiting for a home with heart, heritage, and a little magic in the air, this is it. Live here, love life.
Open House Schedule
-
Sunday, August 17, 20251:00 to 3:00 pm8/17/2025 1:00:00 PM +00:008/17/2025 3:00:00 PM +00:00Add to Calendar
Home Details
Home Type
- Single Family
Est. Annual Taxes
- $12,075
Year Built
- Built in 1952
Home Design
- Cape Cod Architecture
- Concrete Foundation
- Asphalt Shingled Roof
- Block Exterior
- Vinyl Siding
Interior Spaces
- 1 Fireplace
- Laundry on main level
Kitchen
- Oven or Range
- Dishwasher
Bedrooms and Bathrooms
- 3 Bedrooms
- 2 Full Bathrooms
Unfinished Basement
- Walk-Out Basement
- Basement Fills Entire Space Under The House
Schools
- Mill Hill Elementary School
- Tomlinson Middle School
- Fairfield Ludlowe High School
Utilities
- Central Air
- Heating System Uses Natural Gas
- Tankless Water Heater
Additional Features
- Enclosed Patio or Porch
- 0.92 Acre Lot
Listing and Financial Details
- Assessor Parcel Number 133673
Map
Home Values in the Area
Average Home Value in this Area
Tax History
| Year | Tax Paid | Tax Assessment Tax Assessment Total Assessment is a certain percentage of the fair market value that is determined by local assessors to be the total taxable value of land and additions on the property. | Land | Improvement |
|---|---|---|---|---|
| 2025 | $12,075 | $425,320 | $346,920 | $78,400 |
| 2024 | $11,866 | $425,320 | $346,920 | $78,400 |
| 2023 | $11,701 | $425,320 | $346,920 | $78,400 |
| 2022 | $11,586 | $425,320 | $346,920 | $78,400 |
| 2021 | $11,475 | $425,320 | $346,920 | $78,400 |
| 2020 | $11,548 | $431,060 | $343,070 | $87,990 |
| 2019 | $11,548 | $431,060 | $343,070 | $87,990 |
| 2018 | $11,363 | $431,060 | $343,070 | $87,990 |
| 2017 | $11,130 | $431,060 | $343,070 | $87,990 |
| 2016 | $10,970 | $431,060 | $343,070 | $87,990 |
| 2015 | $10,908 | $440,020 | $368,060 | $71,960 |
| 2014 | $10,736 | $440,020 | $368,060 | $71,960 |
Property History
| Date | Event | Price | Change | Sq Ft Price |
|---|---|---|---|---|
| 08/15/2025 08/15/25 | For Sale | $748,000 | +124.3% | $272 / Sq Ft |
| 01/29/2013 01/29/13 | Sold | $333,500 | +2.6% | $197 / Sq Ft |
| 12/30/2012 12/30/12 | Pending | -- | -- | -- |
| 12/04/2012 12/04/12 | For Sale | $325,000 | -- | $192 / Sq Ft |
Purchase History
| Date | Type | Sale Price | Title Company |
|---|---|---|---|
| Warranty Deed | $333,500 | -- | |
| Warranty Deed | $333,500 | -- |
Mortgage History
| Date | Status | Loan Amount | Loan Type |
|---|---|---|---|
| Open | $327,458 | No Value Available | |
| Closed | $327,458 | No Value Available |
Similar Home in Southport, CT
Source: SmartMLS
MLS Number: 24118064
APN: FAIR-000229-000000-000077-A000000
- 346 Taintor Dr
- 69 River St
- 116 Southport Woods Dr
- 101 Southport Woods Dr
- 131 Sasco Hill Rd
- 24 Tide Mill Terrace
- 668 Kings Hwy W
- 91 Henderson Rd
- 647 Bronson Rd
- 209 S Pine Creek Rd
- 5 Patrick Dr
- 172 Sycamore Ln
- 260 Range Rd
- 1060 Harbor Rd
- 260 Willow St
- 828 Sasco Hill Rd
- 226 Ruane St
- 154 Gorham Rd
- 3 Parsell Ln
- 868 S Pine Creek Rd
- 196 Woodrow Ave
- 1017 Mill Hill Terrace
- 1037 Mill Hill Terrace
- 62 Spruce St S Unit 1
- 10 Taylor Place
- 99 Spruce St Unit 99
- 95 Taylor Place
- 91 Henderson Rd
- 90 Sasco Hill Terrace
- 83 Beaumont St Unit 2
- 391 S Pine Creek Rd
- 68 Granville St
- 876 Oldfield Rd Unit 876
- 78 Unquowa Place Unit 406
- 78 Unquowa Place Unit 301
- 1240 Bronson Rd
- 100 Gould Ave
- 42 Somerville St Unit UT #3
- 333 Unquowa Rd
- 40 Somerville St Unit UT #2






