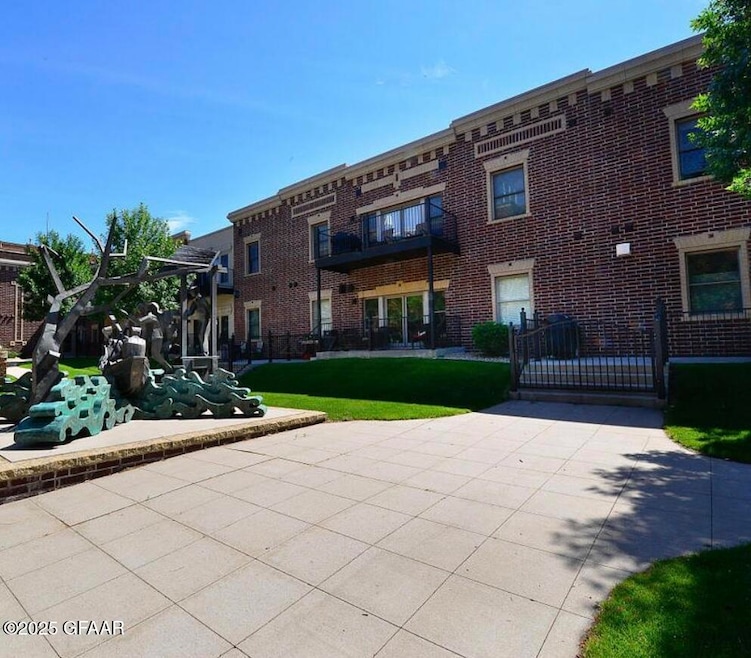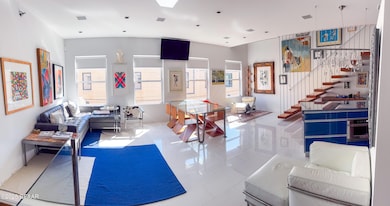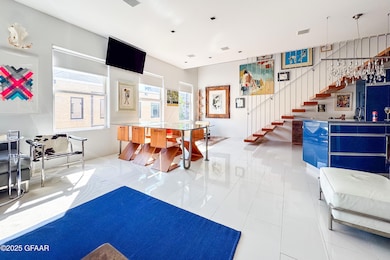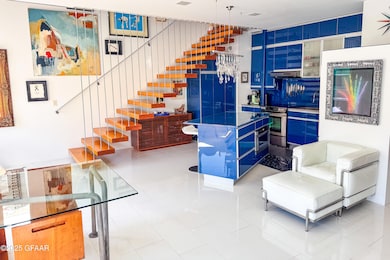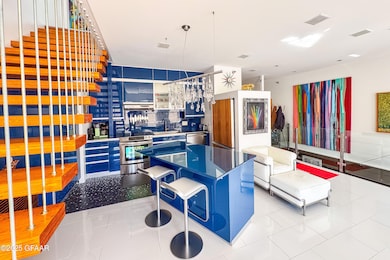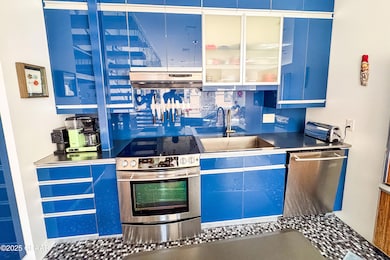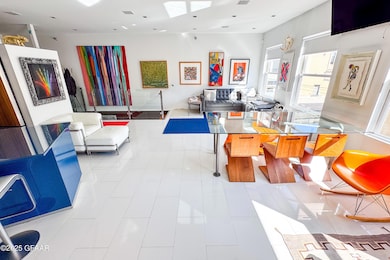111 N 3rd St Unit 2012 Grand Forks, ND 58203
Estimated payment $4,063/month
Highlights
- Deck
- Sun or Florida Room
- Living Room
- Central High School Rated A-
- 2 Car Attached Garage
- 2-minute walk to Town Square Park
About This Home
Striking Modern Condo in Historic Downtown Grand Forks.
Welcome to effortless living in the heart of historic downtown Grand Forks! This modern and sophisticated 3-bedroom, 2.5 bath condo offers three spacious levels of thoughtfully designed living space, filled with natural light and clean contemporary finishes. From the moment you enter, you'll notice the open layout and soaring windows that flood the home with sunshine. The main level features bright living/dining areas, with a sleek modern kitchen.
The upper level includes a luxurious primary suite with spa-like bath and a private terrace - perfect for entertaining or enjoying a quiet evening under the stars. Smart home features throughout provide convenience and control at your fingertips. The lower level features two additional bedrooms, a sitting area and a full bath.
Additional amenities include heated underground parking for two vehicles, secure building access, and extra storage space. Step outside and you're just moments from some of the city's best restaurants, coffee shops, boutiques, theater, farmers market, festivities, and the city-wide biking and walking paths.
Style, location, and comfort - this condo delivers it all. Schedule your private showing today!
Property Details
Home Type
- Condominium
Est. Annual Taxes
- $4,584
Year Built
- Built in 2006
Parking
- 2 Car Attached Garage
- Heated Garage
- Garage Door Opener
Interior Spaces
- 1,980 Sq Ft Home
- 3-Story Property
- Window Treatments
- Living Room
- Dining Room
- Sun or Florida Room
Kitchen
- Range
- Microwave
- Dishwasher
Bedrooms and Bathrooms
- 3 Bedrooms
- En-Suite Bathroom
- 3 Bathrooms
Laundry
- Dryer
- Washer
Schools
- Winship Elementary School
- Valley Middle School
- Central High School
Additional Features
- Deck
- Central Air
Listing and Financial Details
- Assessor Parcel Number 4400000166024
Map
Home Values in the Area
Average Home Value in this Area
Tax History
| Year | Tax Paid | Tax Assessment Tax Assessment Total Assessment is a certain percentage of the fair market value that is determined by local assessors to be the total taxable value of land and additions on the property. | Land | Improvement |
|---|---|---|---|---|
| 2024 | $4,355 | $163,000 | $0 | $0 |
| 2023 | $4,950 | $156,000 | $14,000 | $142,000 |
| 2022 | $4,653 | $157,600 | $14,000 | $143,600 |
| 2021 | $4,494 | $153,550 | $14,000 | $139,550 |
| 2020 | $4,267 | $148,700 | $13,000 | $135,700 |
| 2018 | $4,296 | $140,900 | $7,500 | $133,400 |
| 2017 | $4,209 | $140,900 | $7,500 | $133,400 |
| 2016 | $4,006 | $0 | $0 | $0 |
| 2015 | $3,668 | $0 | $0 | $0 |
| 2014 | $3,818 | $140,900 | $0 | $0 |
Property History
| Date | Event | Price | List to Sale | Price per Sq Ft |
|---|---|---|---|---|
| 07/15/2025 07/15/25 | For Sale | $699,000 | -- | $353 / Sq Ft |
Purchase History
| Date | Type | Sale Price | Title Company |
|---|---|---|---|
| Warranty Deed | -- | None Available |
Mortgage History
| Date | Status | Loan Amount | Loan Type |
|---|---|---|---|
| Closed | $36,000 | Future Advance Clause Open End Mortgage |
Source: Grand Forks Area Association of REALTORS®
MLS Number: 25-1061
APN: 44000100166024
- 15 S 4th St Unit 302
- 15 S 4th St Unit 304
- 15 S 4th St Unit 307
- 15 S 4th St Unit 401
- 603 N 5th St
- 201 Walnut St
- 515 N 7th St
- 209 Cottonwood St
- 217 Walnut St
- 1010 University Ave
- 413 S 5th St
- 310 Walnut St
- 318 Walnut St
- 1210 7th Ave N
- 1007 2nd Ave N
- 810 N 5th St
- 404 Oak St
- 406 Reeves Dr
- 819 Burlington Dr NW
- 502 Cherry St
- 214 N 4th St
- 2 N 3rd St
- 315 Demers Ave
- 15 S 4th St
- 615 1st Ave N
- 615 1st Ave N Unit STE B
- 217 S 4th St
- 851 University Ave
- 316 NW 4th St
- 525 Demers Ave
- 1201 University Ave
- 1312 Central Ave NE
- 1504 Central Ave NE
- 910 Central Ave NE Unit D
- 910 Central Ave NE Unit A
- 910 Central Ave NE Unit G
- 1115 3rd Ave NW
- 301 14th St NW
- 1415 8th Ave S
- 910 S Washington St
