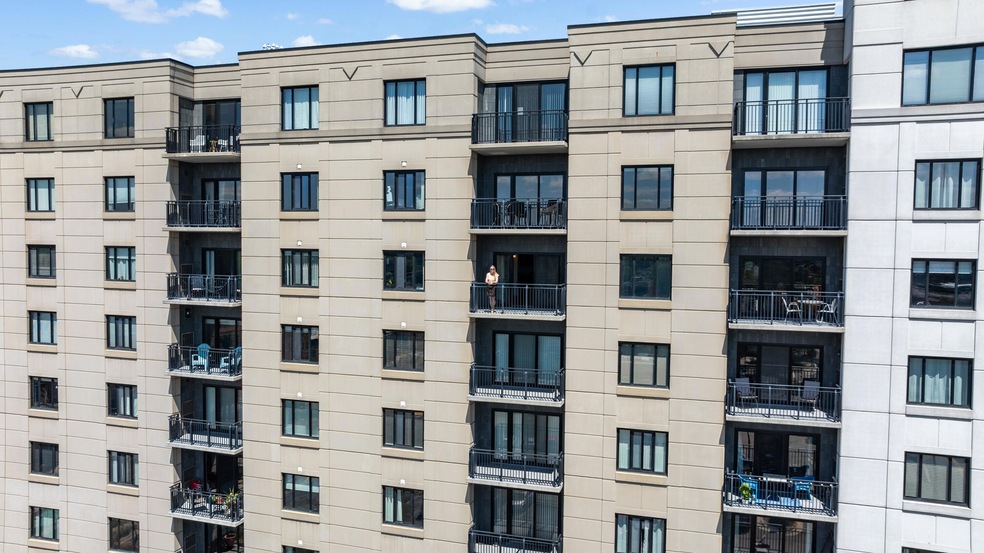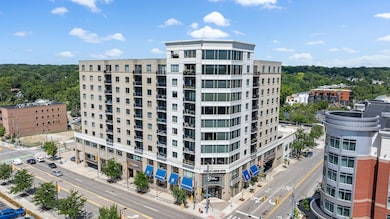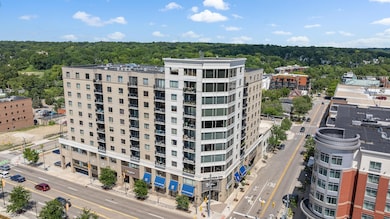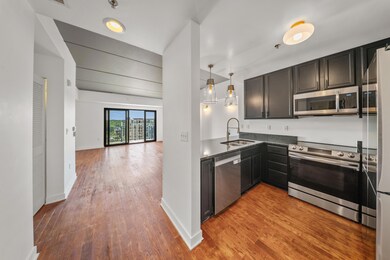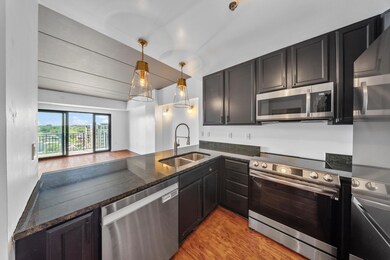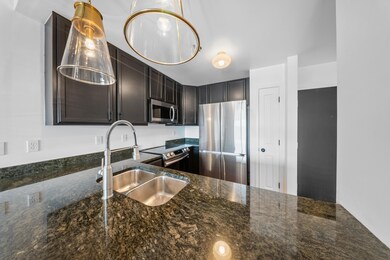
$550,000
- 2 Beds
- 1 Bath
- 927 Sq Ft
- 111 N Ashley St
- Unit 904
- Ann Arbor, MI
Experience the best of downtown Ann Arbor living in this stunning 9th-floor, 2-bedroom, 1-bathroom condo, offering breathtaking views of the city skyline and the iconic University of Michigan Stadium. This condo places the vibrancy of the city right at your fingertips, with unmatched convenience. Step inside and be captivated by the open-concept design, perfect for entertaining guests and
Michael Perna EXP Realty Main
