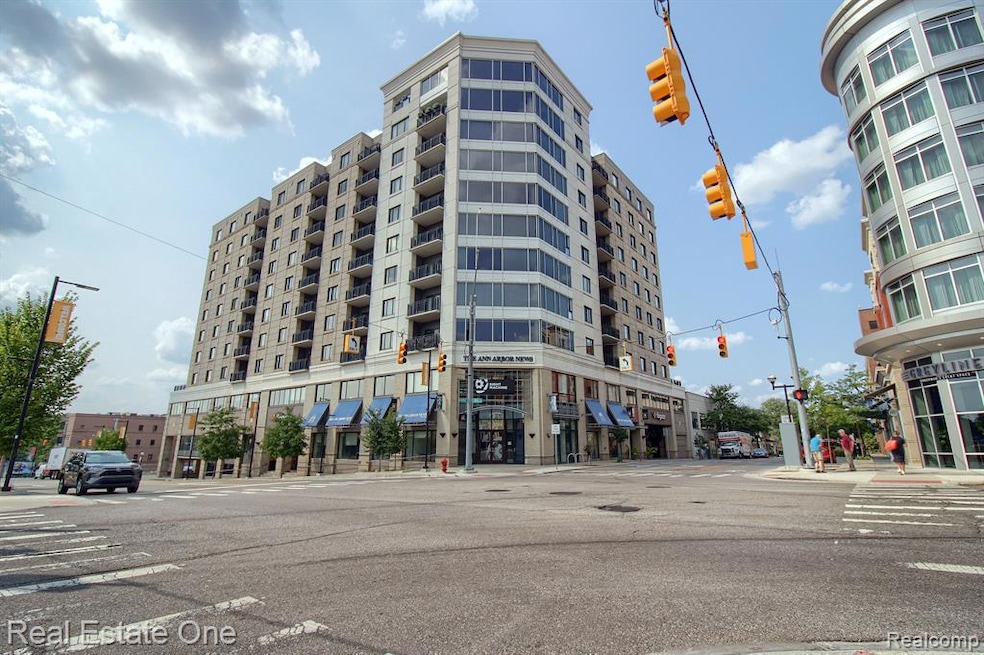This lovely one bedroom corner condo is filled with light and situated on the north/west corner of the 8th floor at 111 N Ashley. This unique and open floor plan features an abundance of windows throughout the oversized great room with the most amazing views of the tree lined hills of north Ann Arbor and the gorgeous Huron River. Highlighting the best of both worlds, you'll love being just steps from the hustle of Main Street and the countless unique eateries and shopping venues that downtown offers, while at the same time you'll enjoy the tranquility of the peaceful views and quiet upper floor location within the building. In addition to the most gorgeous sunset views, the kitchen is tastefully appointed with stainless appliances and maple cabinets as well as an oversized counter, built-in storage cabinets and a generous pantry closet. The bedroom is privately tucked away from the entertaining space and includes the unique addition of an operable window for fresh air. One of the most unique and superior features at 111 N Ashley is the full-time on-site Building Manager / Engineer, who has been with the building since day one. The Building Manager has vast knowledge and provides exceptional care and service, while bringing great peace of mind to each owner. His daily presence ensures that maintenance items are handled promptly and efficiently! This wonderful condo truly has it all! Please call your Agent and schedule an appointment today!

