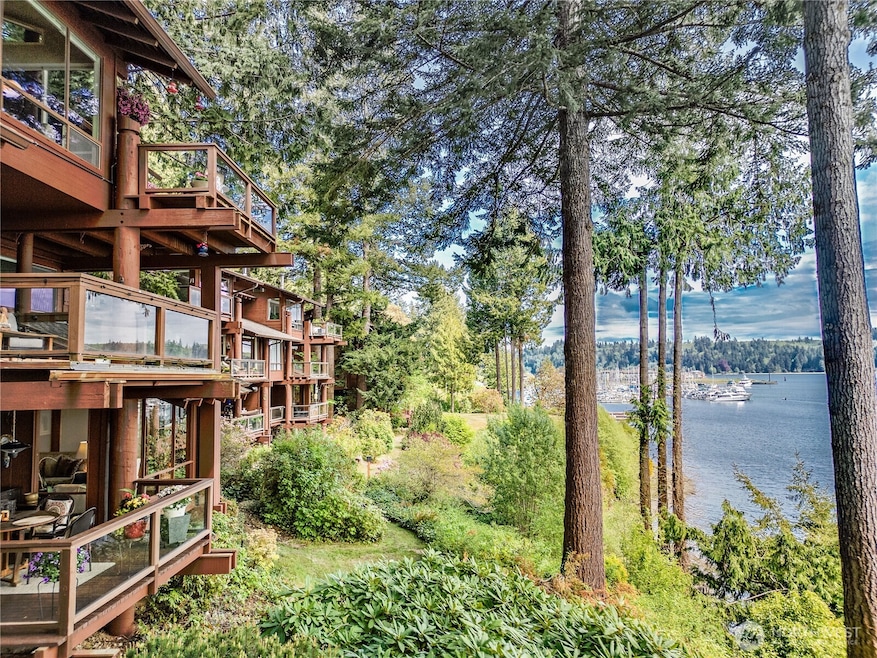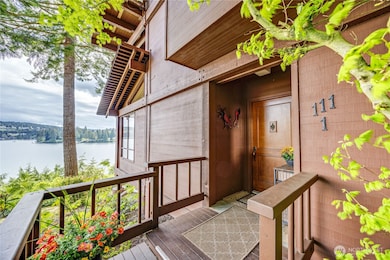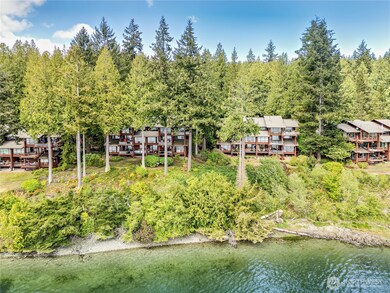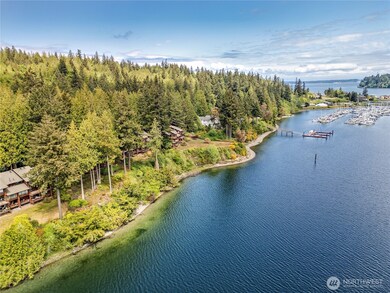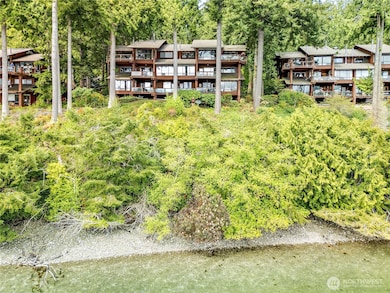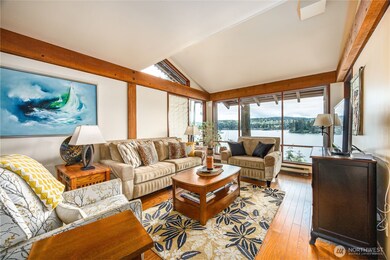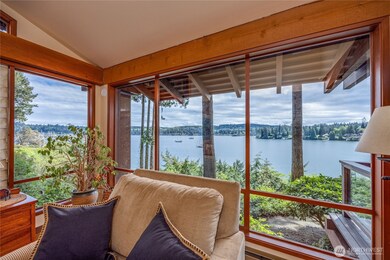111 N Bay Ln Unit 1 Port Ludlow, WA 98365
Port Ludlow NeighborhoodEstimated payment $3,581/month
Highlights
- Boathouse
- Docks
- Property Fronts a Bay or Harbor
- Views of a Sound
- Golf Course Community
- Fitness Center
About This Home
Beautiful ground flr condo on Port Ludlow Bay. Listen to the quiet lapping of the ripples on the bay while enjoying your beverage on the huge covered deck. This lovely condo has been updated and remodeled with lighting, hardwood & bamboo flrs, quartz countertops, newer appliances throughout kitchen, custom built ins and much more. It comes fully turnkey, with all the amenities you could want. Primary bedroom has a french door to the oversized deck. Watch the boats come in and out as you enjoy your deck. Heating lamp has been professionally installed for chilly nights. SELLER WILL CREDIT BUYER FOR BALANCE OF SPECIAL ASSESSMENT AT CLOSING.
Source: Northwest Multiple Listing Service (NWMLS)
MLS#: 2363512
Property Details
Home Type
- Condominium
Est. Annual Taxes
- $3,745
Year Built
- Built in 1974
Lot Details
- Property Fronts a Bay or Harbor
- End Unit
- Street terminates at a dead end
- East Facing Home
- Sprinkler System
- Private Yard
- 39772
HOA Fees
- $547 Monthly HOA Fees
Property Views
- Views of a Sound
- Bay Views
Home Design
- Craftsman Architecture
- Composition Roof
- Wood Siding
Interior Spaces
- 1,170 Sq Ft Home
- 3-Story Property
- Vaulted Ceiling
Kitchen
- Electric Oven or Range
- Stove
- Microwave
- Dishwasher
- Disposal
Flooring
- Bamboo
- Wood
- Ceramic Tile
Bedrooms and Bathrooms
- 2 Main Level Bedrooms
- Bathroom on Main Level
Laundry
- Electric Dryer
- Washer
Parking
- 1 Parking Space
- Open Parking
- RV Access or Parking
Outdoor Features
- Boathouse
- Docks
- Balcony
Location
- Ground Level Unit
- Property is near public transit
- Property is near a bus stop
Schools
- Chimacum Elementary School
- Chimacum Mid Middle School
- Chimacum High School
Utilities
- Baseboard Heating
Listing and Financial Details
- Down Payment Assistance Available
- Visit Down Payment Resource Website
- Assessor Parcel Number 990200019
Community Details
Overview
- Association fees include central hot water, common area maintenance, lawn service, road maintenance, sewer, snow removal, trash, water
- 40 Units
- North Bay Condominium Condos
- North Bay Condos Subdivision
- Park Phone (360) 821-8377 | Manager Mike Mcgouran
- RV Parking in Community
Amenities
- Sauna
- Clubhouse
- Game Room
- Recreation Room
Recreation
- Boathouse
- Boat Dock
- Golf Course Community
- Sport Court
- Community Playground
- Fitness Center
- Community Indoor Pool
- Community Spa
- Trails
Pet Policy
- Pets Allowed
Map
Home Values in the Area
Average Home Value in this Area
Tax History
| Year | Tax Paid | Tax Assessment Tax Assessment Total Assessment is a certain percentage of the fair market value that is determined by local assessors to be the total taxable value of land and additions on the property. | Land | Improvement |
|---|---|---|---|---|
| 2024 | $3,586 | $466,010 | $170,000 | $296,010 |
| 2023 | $3,586 | $453,140 | $170,000 | $283,140 |
| 2022 | $2,998 | $393,360 | $150,000 | $243,360 |
| 2021 | $3,069 | $326,835 | $121,500 | $205,335 |
| 2020 | $2,943 | $314,730 | $117,000 | $197,730 |
| 2019 | $2,815 | $290,520 | $108,000 | $182,520 |
| 2018 | $2,656 | $279,720 | $97,200 | $182,520 |
| 2017 | $2,463 | $233,100 | $81,000 | $152,100 |
| 2016 | $2,254 | $219,600 | $67,500 | $152,100 |
| 2015 | $1,956 | $197,858 | $43,125 | $154,733 |
| 2014 | -- | $172,050 | $37,500 | $134,550 |
| 2013 | -- | $172,050 | $37,500 | $134,550 |
Property History
| Date | Event | Price | List to Sale | Price per Sq Ft |
|---|---|---|---|---|
| 06/15/2025 06/15/25 | Pending | -- | -- | -- |
| 06/11/2025 06/11/25 | Price Changed | $519,000 | -3.7% | $444 / Sq Ft |
| 05/09/2025 05/09/25 | For Sale | $539,000 | -- | $461 / Sq Ft |
Purchase History
| Date | Type | Sale Price | Title Company |
|---|---|---|---|
| Warranty Deed | $499,900 | Aegis Title | |
| Quit Claim Deed | $280 | None Available | |
| Warranty Deed | $222,500 | First American Title |
Mortgage History
| Date | Status | Loan Amount | Loan Type |
|---|---|---|---|
| Previous Owner | $200,000 | New Conventional |
Source: Northwest Multiple Listing Service (NWMLS)
MLS Number: 2363512
APN: 990200019
- 70 Fernridge Ln
- 53 Dunsmuir Rd
- 36 Dunbar Ct Unit Ct
- 101 Highland Green Unit 5
- 101 Highland Green Unit 1
- 192 Highland Dr
- 171 Highland Dr Unit Drive
- 91 N Chandler Ct Unit D
- 999 Highland Dr
- 81 Windrose Dr
- 61 S Keel Way
- 41 S Keel Way Unit B
- 60 Fairway Ln Unit C
- 60 Fairway Ln Unit D
- 150 Ebb Tide Ct
- 131 Highland Green Unit 1
- 95 Martingale Place
- 97 Martingale Place
- 60 N Keel Way Unit C
- 181 N Bay Ln Unit 6
