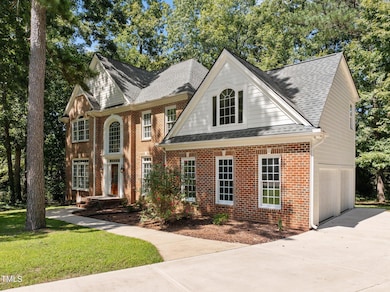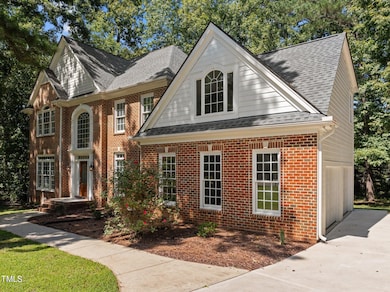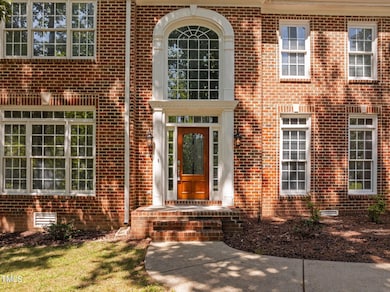111 N Coslett Ct Cary, NC 27513
Preston NeighborhoodEstimated payment $6,504/month
Highlights
- Spa
- Deck
- Traditional Architecture
- Weatherstone Elementary School Rated A
- Vaulted Ceiling
- Wood Flooring
About This Home
2-story brickfront home in the sought-after Preston Forest, in an incredible Cary location. Property situated at the end of the cul-de-sac, offering more safety & privacy. Kitchen and all bathrooms are upgraded & modernized. Kitchen has white granite counter tops, stainless steel appliances, new lights and chandelliers, gourmet island, crown molding & more! Gleaming hardwood floors in main level and fresh new carpet in upper level. Home has formal living & dining, family room with fireplace & custom built-ins, wooden back deck, and 2-car garage. All bedrooms are located upstairs, primary suite has french doors, vaulted ceilings, his-and-hers walk-in-closets, and a gorgeous updated primary bath. An absolute must see!
Home Details
Home Type
- Single Family
Est. Annual Taxes
- $7,322
Year Built
- Built in 1995 | Remodeled
Lot Details
- 0.55 Acre Lot
- Lot Dimensions are 12'x37'x147'x126'x171'x116'
- Cul-De-Sac
- Few Trees
- Property is zoned R20
HOA Fees
- $33 Monthly HOA Fees
Parking
- 2 Car Attached Garage
- Side Facing Garage
- Garage Door Opener
- Private Driveway
- 2 Open Parking Spaces
Home Design
- Traditional Architecture
- Brick Exterior Construction
- Brick Foundation
- Shingle Roof
Interior Spaces
- 3,058 Sq Ft Home
- 2-Story Property
- Crown Molding
- Vaulted Ceiling
- Ceiling Fan
- Chandelier
- Wood Burning Fireplace
- Blinds
- Entrance Foyer
- Family Room
- Living Room with Fireplace
- Breakfast Room
- Dining Room
- Unfinished Attic
Kitchen
- Oven
- Electric Range
- Microwave
- Dishwasher
- Stainless Steel Appliances
- Granite Countertops
- Disposal
Flooring
- Wood
- Carpet
Bedrooms and Bathrooms
- 4 Bedrooms
- Walk-In Closet
- Walk-in Shower
Laundry
- Laundry Room
- Laundry on upper level
Outdoor Features
- Spa
- Deck
- Enclosed Patio or Porch
- Rain Gutters
Schools
- Weatherstone Elementary School
- Davis Drive Middle School
- Green Hope High School
Utilities
- Central Heating and Cooling System
- Heating System Uses Natural Gas
- Natural Gas Connected
- Water Heater
- High Speed Internet
- Cable TV Available
Listing and Financial Details
- Assessor Parcel Number 0744834096
Community Details
Overview
- Association fees include ground maintenance
- Omega Association, Phone Number (919) 461-0102
- Preston Subdivision
Amenities
- Trash Chute
Map
Home Values in the Area
Average Home Value in this Area
Tax History
| Year | Tax Paid | Tax Assessment Tax Assessment Total Assessment is a certain percentage of the fair market value that is determined by local assessors to be the total taxable value of land and additions on the property. | Land | Improvement |
|---|---|---|---|---|
| 2025 | $7,485 | $870,999 | $276,250 | $594,749 |
| 2024 | $7,323 | $870,999 | $276,250 | $594,749 |
| 2023 | $5,556 | $552,520 | $148,750 | $403,770 |
| 2022 | $5,349 | $552,520 | $148,750 | $403,770 |
| 2021 | $5,241 | $552,520 | $148,750 | $403,770 |
| 2020 | $5,269 | $552,520 | $148,750 | $403,770 |
| 2019 | $4,903 | $456,034 | $165,750 | $290,284 |
| 2018 | $4,600 | $456,034 | $165,750 | $290,284 |
| 2017 | $4,421 | $456,034 | $165,750 | $290,284 |
| 2016 | $4,355 | $500,831 | $165,750 | $335,081 |
| 2015 | $4,446 | $449,566 | $136,000 | $313,566 |
| 2014 | $4,192 | $449,566 | $136,000 | $313,566 |
Property History
| Date | Event | Price | Change | Sq Ft Price |
|---|---|---|---|---|
| 04/12/2025 04/12/25 | Price Changed | $1,099,999 | -8.3% | $360 / Sq Ft |
| 12/02/2024 12/02/24 | Price Changed | $1,199,900 | -7.6% | $392 / Sq Ft |
| 10/11/2024 10/11/24 | Price Changed | $1,299,000 | -7.1% | $425 / Sq Ft |
| 09/11/2024 09/11/24 | For Sale | $1,399,000 | -- | $457 / Sq Ft |
Purchase History
| Date | Type | Sale Price | Title Company |
|---|---|---|---|
| Special Warranty Deed | -- | None Listed On Document | |
| Deed | $285,000 | -- |
Mortgage History
| Date | Status | Loan Amount | Loan Type |
|---|---|---|---|
| Previous Owner | $166,000 | Unknown | |
| Previous Owner | $100,000 | Credit Line Revolving |
Source: Doorify MLS
MLS Number: 10052001
APN: 0744.04-83-4096-000
- 212 Torrey Pines Dr
- 316 Arlington Ridge
- 110 Stablegate Dr
- 129 Cumberland Green Dr
- 112 Muir Woods Dr
- 107 Ethans Glen Ct
- 117 Hidden Rock Ct
- 110 Ethans Glen Ct
- 120 Harmony Hill Ln
- 106 Wheatsbury Dr
- 117 High Country Dr
- 200 Frenchmans Bluff Dr
- 102 Preston Pines Dr
- 915 Crabtree Crossing Pkwy
- 104 Deerwalk Ct
- 113 Chestone Ct
- 108 Lawnwood Ct
- 101 Breckenwood Dr
- 111 Gingergate Dr
- 205 Swiss Lake Dr
- 21035 Bradford Green Square
- 117 Hidden Rock Ct
- 2500 Grove Club Ln
- 220 Daymire Glen Ln
- 110 Lawnwood Ct
- 234 Daymire Glen Ln
- 407 Daylin Dr
- 212 Plyersmill Rd
- 100 Terrastone Place
- 138 Sunstone Dr
- 230 Mabley Place
- 200 Berwick Valley Ln
- 202 Sterling Ridge Way
- 119 Covington Square Dr
- 101 Glen Alpine Cir
- 900 Kirkeenan Cir
- 702 Kirkeenan Cir
- 3016 Bristol Creek Dr
- 204 Darbytown Place
- 117 Mint Hill Dr







