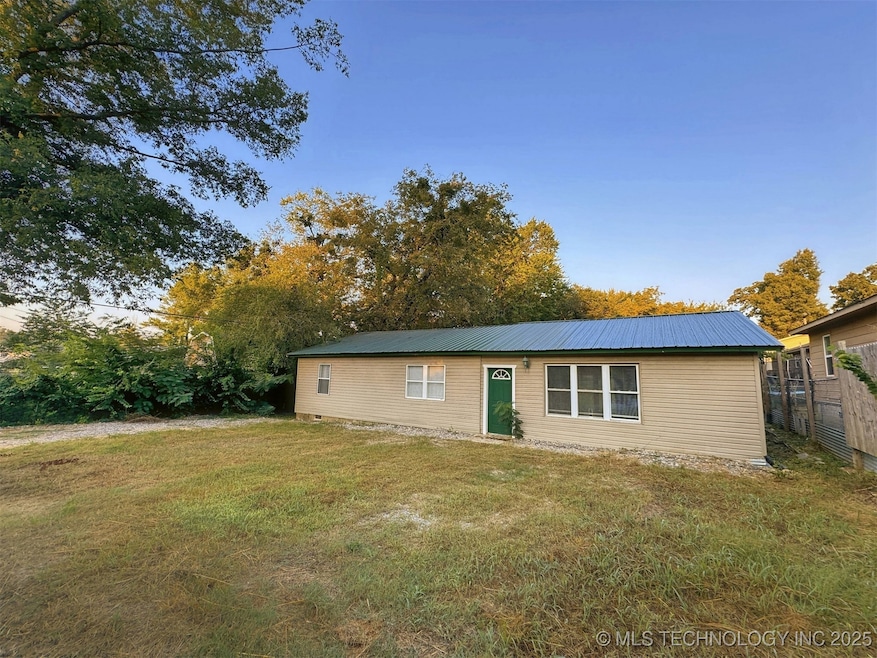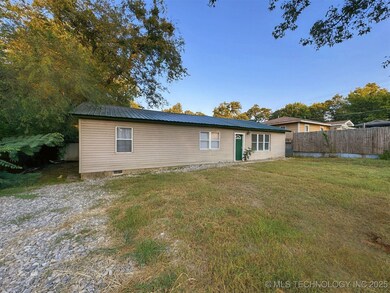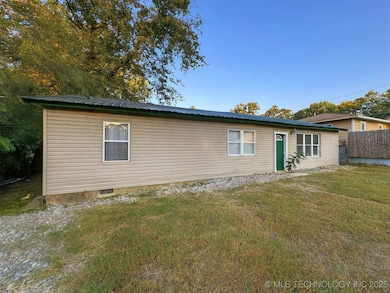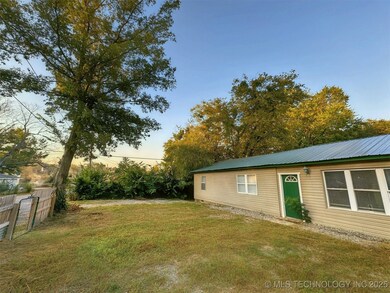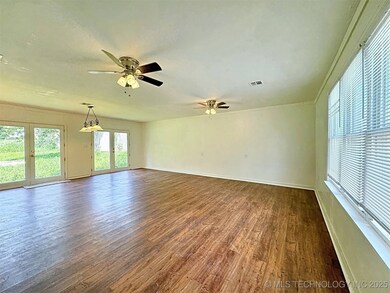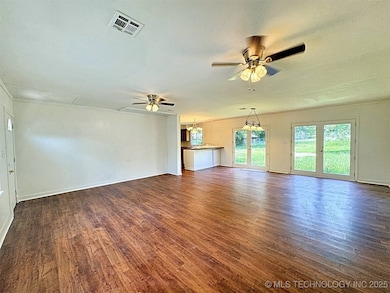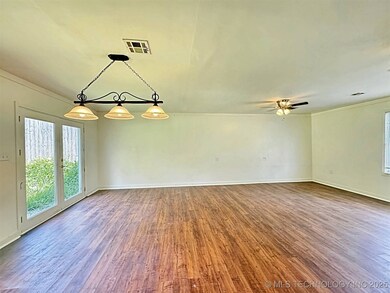111 N Logan Dr Tahlequah, OK 74464
Estimated payment $682/month
Highlights
- Mature Trees
- No HOA
- Ceramic Countertops
- Tahlequah Middle School Rated A-
- Storm Windows
- Bungalow
About This Home
2 Bed 2 Full Bath with Large Fenced Yard! Welcome to your charming retreat in the heart of Tahlequah. Nestled just minutes from the vibrant downtown area, this home perfectly combines convenience and comfort. Step inside, and you will be greeted by a large living room drenched in natural light. The spacious open floor plan seamlessly connects the living area to the dining room and kitchen, creating an ideal space for both everyday living and entertaining. The two bedrooms are generously sized with ample closet space. The fenced backyard is perfect for gardening, barbecuing, or simply lounging on lazy afternoons. Living close to downtown Tahlequah means you’re never far from the action. Enjoy easy access to local shops, restaurants, parks, and cultural attractions, all while residing in a serene, quiet community. Additional features include updated electric and energy-efficient windows. Schedule a viewing today and fall in love with all that it has to offer!
Home Details
Home Type
- Single Family
Est. Annual Taxes
- $596
Year Built
- Built in 1958
Lot Details
- 10,500 Sq Ft Lot
- East Facing Home
- Partially Fenced Property
- Privacy Fence
- Chain Link Fence
- Mature Trees
Parking
- Gravel Driveway
Home Design
- Bungalow
- Wood Frame Construction
- Metal Roof
- Vinyl Siding
- HardiePlank Type
Interior Spaces
- 1,352 Sq Ft Home
- 1-Story Property
- Ceiling Fan
- Vinyl Clad Windows
- Insulated Windows
- Crawl Space
- Washer and Electric Dryer Hookup
Kitchen
- Oven
- Stove
- Range
- Dishwasher
- Ceramic Countertops
Flooring
- Carpet
- Laminate
Bedrooms and Bathrooms
- 2 Bedrooms
- 2 Full Bathrooms
Home Security
- Storm Windows
- Storm Doors
Eco-Friendly Details
- Energy-Efficient Windows
- Energy-Efficient Insulation
Outdoor Features
- Shed
Schools
- Tahlequah Elementary School
- Tahlequah High School
Utilities
- Zoned Cooling
- Window Unit Cooling System
- Space Heater
- Heating System Uses Gas
- Gas Water Heater
- Phone Available
- Cable TV Available
Community Details
- No Home Owners Association
- Boone I Subdivision
Map
Home Values in the Area
Average Home Value in this Area
Tax History
| Year | Tax Paid | Tax Assessment Tax Assessment Total Assessment is a certain percentage of the fair market value that is determined by local assessors to be the total taxable value of land and additions on the property. | Land | Improvement |
|---|---|---|---|---|
| 2025 | $472 | $6,166 | $1,187 | $4,979 |
| 2024 | $472 | $5,986 | $1,152 | $4,834 |
| 2023 | $472 | $7,347 | $1,143 | $6,204 |
| 2022 | $589 | $7,347 | $1,143 | $6,204 |
| 2021 | $574 | $7,165 | $1,115 | $6,050 |
| 2020 | $565 | $6,956 | $1,083 | $5,873 |
| 2019 | $541 | $6,753 | $1,051 | $5,702 |
| 2018 | $528 | $6,557 | $1,114 | $5,443 |
| 2017 | $509 | $6,366 | $1,082 | $5,284 |
| 2016 | $495 | $6,180 | $1,050 | $5,130 |
| 2015 | $454 | $6,001 | $966 | $5,035 |
| 2014 | $454 | $5,826 | $1,155 | $4,671 |
Property History
| Date | Event | Price | List to Sale | Price per Sq Ft |
|---|---|---|---|---|
| 09/19/2025 09/19/25 | Pending | -- | -- | -- |
| 08/11/2025 08/11/25 | Price Changed | $120,000 | -4.0% | $89 / Sq Ft |
| 06/09/2025 06/09/25 | Price Changed | $125,000 | -9.7% | $92 / Sq Ft |
| 05/20/2025 05/20/25 | Price Changed | $138,500 | -3.1% | $102 / Sq Ft |
| 03/19/2025 03/19/25 | For Sale | $142,900 | -- | $106 / Sq Ft |
Purchase History
| Date | Type | Sale Price | Title Company |
|---|---|---|---|
| Warranty Deed | -- | -- | |
| Warranty Deed | -- | -- | |
| Warranty Deed | $9,000 | -- | |
| Warranty Deed | $45,000 | -- |
Source: MLS Technology
MLS Number: 2511457
APN: 3030-00-006-001-0-000-00
- 101 S Harrison Ave
- 103 S Harrison Ave
- 619 E Cherrie St
- 200 Remington Place
- 609 E Ward St
- 104 Tommye Ln
- 605 E Ward St
- 0 S Hwy 82 A Hwy Unit 2532332
- 640 N Oklahoma Ave
- 1025 E Downing St
- 204 Woodhaven Ave
- 215 S Maple Ave
- 717 N Oklahoma Ave
- 605 S Oak Ave
- 710 Victor St
- 403 S Bluff Ave
- 508 Covington Place
- 707 Victor St
- 720 S East Ave
- 413 Greenwood Dr
