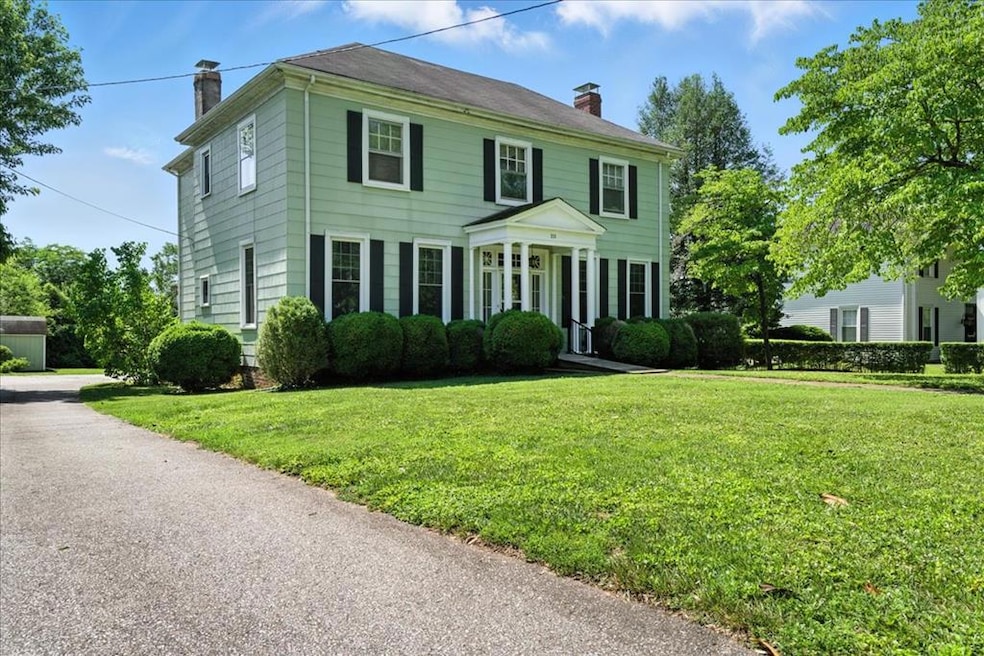111 N Main St Chatham, VA 24531
Estimated payment $1,785/month
Highlights
- Deck
- Traditional Architecture
- High Ceiling
- Multiple Fireplaces
- Wood Flooring
- Covered Patio or Porch
About This Home
Charming and spacious 5-bedroom, 2-bath home located on Main Street in the heart of Chatham! Enjoy the convenience of a main-level primary suite with en-suite bath, high ceilings, gorgeous moldings and beautiful hardwood floors throughout. The living room features a cozy fireplace with gas logs and built-in bookshelves. The kitchen offers a built-in desk, a large eating area, & appliances that convey—including a new dishwasher, and refrigerator. Relax in the enclosed sunroom or step out onto the Trex deck with modern railings. Includes replacement windows in most of the home, HVAC gas furnace (2008), and a detached storage building for added value!
Listing Agent
KELLER WILLIAMS Brokerage Phone: 4345349113 License #0225222557 Listed on: 06/27/2025

Home Details
Home Type
- Single Family
Est. Annual Taxes
- $2,373
Year Built
- Built in 1920
Lot Details
- 0.34 Acre Lot
- Property is zoned TZ
Home Design
- Traditional Architecture
- Composition Roof
- Metal Roof
- Asbestos
Interior Spaces
- 3,320 Sq Ft Home
- 2-Story Property
- High Ceiling
- Multiple Fireplaces
- Gas Log Fireplace
- Thermal Windows
- Living Room with Fireplace
- Dining Room
- Storm Windows
- Washer and Electric Dryer Hookup
Kitchen
- Electric Range
- Dishwasher
Flooring
- Wood
- Wall to Wall Carpet
- Vinyl
Bedrooms and Bathrooms
- 5 Bedrooms
- 2 Full Bathrooms
Basement
- Partial Basement
- Interior Basement Entry
Parking
- No Garage
- Shared Driveway
- Open Parking
Outdoor Features
- Deck
- Covered Patio or Porch
- Outbuilding
Schools
- Chatham Elementary And Middle School
- Chatham High School
Utilities
- Central Air
- Heating System Uses Natural Gas
- Furnace
Listing and Financial Details
- Assessor Parcel Number 2426024308
Map
Tax History
| Year | Tax Paid | Tax Assessment Tax Assessment Total Assessment is a certain percentage of the fair market value that is determined by local assessors to be the total taxable value of land and additions on the property. | Land | Improvement |
|---|---|---|---|---|
| 2025 | $1,640 | $292,900 | $17,000 | $275,900 |
| 2024 | $1,640 | $292,900 | $17,000 | $275,900 |
| 2023 | $1,640 | $292,900 | $17,000 | $275,900 |
| 2022 | $1,305 | $191,200 | $17,000 | $174,200 |
| 2021 | $1,185 | $191,200 | $17,000 | $174,200 |
| 2020 | $1,185 | $191,200 | $17,000 | $174,200 |
| 2019 | $1,185 | $191,200 | $17,000 | $174,200 |
| 2018 | $1,185 | $191,200 | $17,000 | $174,200 |
| 2017 | $517 | $191,200 | $17,000 | $174,200 |
| 2016 | $1,035 | $175,400 | $17,000 | $158,400 |
| 2015 | $517 | $175,400 | $17,000 | $158,400 |
| 2011 | -- | $174,700 | $17,000 | $157,700 |
Property History
| Date | Event | Price | List to Sale | Price per Sq Ft |
|---|---|---|---|---|
| 12/11/2025 12/11/25 | Price Changed | $309,000 | -4.6% | $93 / Sq Ft |
| 10/20/2025 10/20/25 | Price Changed | $324,000 | -4.7% | $98 / Sq Ft |
| 06/27/2025 06/27/25 | For Sale | $340,000 | -- | $102 / Sq Ft |
Source: Dan River Region Association of REALTORS®
MLS Number: 74473
APN: 2426-02-4308
- 65 N Main St
- 238 N Main St
- 117 Reid St
- 270 N Main St
- 9 Ridge St
- 3400 Halifax Rd
- 3644 Halifax Rd
- 128 Clement St
- 237 S Main St
- 439 Peach St
- 280 Hurt St
- 381 Moses Mill Rd
- 17 Woodlawn Heights
- 107 Woodlawn Heights
- 000 N Main St
- 00 N Main St
- 856 Evergreen Rd
- 1433 Chalk Level Rd
- 0 Beverly Heights Rd
- 109 Robin Ct
- 315 S Main St
- 100 Northpointe Ln
- 146 Fairlawn Dr
- 134 American Legion Blvd
- 2261 N Main St Unit B
- 128 Lowell St
- 1555 Myrtle Ave
- 517 3rd Ave
- 452 Arnett Blvd
- 1706 Aspen St
- 1487 Aspen St
- 224 Clement Ave
- 424 Memorial Dr
- 626 Monroe St
- 437 Gay St
- 533-535 Main St
- 712 Edwin Ct Unit 4
- 601 Bridge St
- 501-539 Craghead St
- 155 Holbrook Ave Unit 1
Ask me questions while you tour the home.






