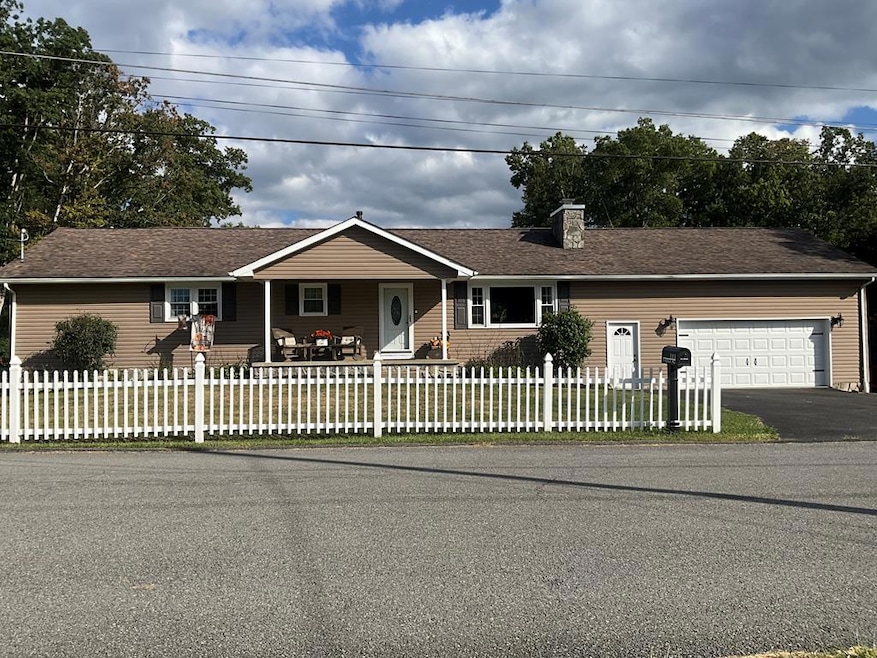111 N Ridge Rd Beckley, WV 25801
Estimated payment $1,911/month
Highlights
- Heated Spa
- Pasture Views
- Ranch Style House
- 1.19 Acre Lot
- Deck
- Wood Flooring
About This Home
Maxwell Hill-Spacious 4 BD, 3 BA, Home on 1.19 Acres. Welcome to this beautifully maintained home in the highly sought-out after Maxwell Hill Community. Built in 1970 and thoughtfully updated, this property offers 2450 sq ft of comfortable living space with modern conveniences throughout. New Roof in 2017, New insulated windows, seamless gutters, New electrical box, Two 40-gallon water heaters (gas & electric), Whole house generac generator, New Garage door. Country style kitchen with stainless steel appliances and granite countertops. Master suite with walk-in closet, granite countertop, jacuzzi tub with continuous hot water, stand up shower. Downstairs offers spacious family room with ventless gas fireplace, Bonus room, bathroom, Fourth bedroom, and extra area with two laundry and sink hookups. All carpets recently professionally cleaned and sterilized. 24' heated pool with deck with 7x7 pool house which includes toilet, sink, and fridge. 10x22 Storage building, and 5 person hot tub. Don't miss your chance to own this wonderful home in Maxwell Hill. Call me today for your showing!
Listing Agent
EXIT ELEVATION REALTY Brokerage Phone: 3042560101 License #WVS220302346 Listed on: 09/09/2025
Home Details
Home Type
- Single Family
Est. Annual Taxes
- $1,389
Year Built
- Built in 1970
Lot Details
- 1.19 Acre Lot
- Level Lot
Parking
- 2 Car Attached Garage
- Open Parking
Home Design
- Ranch Style House
- Architectural Shingle Roof
- Asphalt Roof
- Vinyl Siding
- Stone
Interior Spaces
- Crown Molding
- Popcorn or blown ceiling
- Ceiling Fan
- Insulated Windows
- Drapes & Rods
- Blinds
- Great Room
- Living Room
- Formal Dining Room
- Screened Porch
- Pasture Views
Kitchen
- Country Kitchen
- Cooktop
- Microwave
- Dishwasher
- Disposal
Flooring
- Wood
- Carpet
- Laminate
- Tile
Bedrooms and Bathrooms
- 4 Bedrooms | 3 Main Level Bedrooms
- Walk-In Closet
- Bathroom on Main Level
- 3 Full Bathrooms
- Soaking Tub
- Bathtub Includes Tile Surround
- Spa Bath
Laundry
- Laundry on main level
- Washer
Finished Basement
- Heated Basement
- Basement Fills Entire Space Under The House
- Exterior Basement Entry
- Fireplace in Basement
- Finished Basement Bathroom
Accessible Home Design
- Accessible for Hearing-Impairment
Pool
- Heated Spa
- Private Pool
Outdoor Features
- Deck
- Shed
Schools
- Maxwell Hill Elementary School
- Beckley Stratton Middle School
- Woodrow Wilson High School
Utilities
- Air Conditioning
- Forced Air Heating System
- Heating System Uses Natural Gas
- Heat Pump System
- Gas Water Heater
- Cable TV Available
Listing and Financial Details
- Assessor Parcel Number 61/35
Map
Home Values in the Area
Average Home Value in this Area
Tax History
| Year | Tax Paid | Tax Assessment Tax Assessment Total Assessment is a certain percentage of the fair market value that is determined by local assessors to be the total taxable value of land and additions on the property. | Land | Improvement |
|---|---|---|---|---|
| 2024 | $1,389 | $95,820 | $18,060 | $77,760 |
| 2023 | $1,256 | $86,520 | $18,060 | $68,460 |
| 2022 | $1,130 | $77,880 | $19,260 | $58,620 |
| 2021 | $1,111 | $76,560 | $19,260 | $57,300 |
| 2020 | $1,209 | $82,860 | $20,340 | $62,520 |
| 2019 | $1,209 | $82,860 | $20,340 | $62,520 |
| 2018 | $1,193 | $81,780 | $19,260 | $62,520 |
| 2017 | $1,193 | $81,780 | $19,260 | $62,520 |
| 2016 | $1,238 | $83,760 | $16,440 | $67,320 |
| 2015 | $1,182 | $79,980 | $15,360 | $64,620 |
| 2014 | $1,245 | $84,600 | $15,360 | $69,240 |
Property History
| Date | Event | Price | Change | Sq Ft Price |
|---|---|---|---|---|
| 09/09/2025 09/09/25 | For Sale | $336,900 | -- | $138 / Sq Ft |
Purchase History
| Date | Type | Sale Price | Title Company |
|---|---|---|---|
| Deed | $60,000 | Attorney Only | |
| Deed | -- | -- |
Mortgage History
| Date | Status | Loan Amount | Loan Type |
|---|---|---|---|
| Open | $60,000 | Construction | |
| Previous Owner | $11,000 | No Value Available | |
| Previous Owner | $115,050 | No Value Available | |
| Previous Owner | $111,200 | No Value Available |
Source: Beckley Board of REALTORS®
MLS Number: 92643
APN: 01-61-00350000
- 203 Tolley Dr
- 100 Painter Driver
- 810 Teel Rd
- 115 Rider Dr
- 808 New River Dr
- 608 Sapphire Ln
- 520 Teel Rd
- 106 Thornwood Ln
- 00 Jarrell St
- 000 Sunset Dr
- 1401 Maxwell Hill Rd
- FL AVE Little Whitestick Creek @ Florida Ave
- 205 Caldwell St
- 0 Carriage Dr
- 211 Angels Rest
- 103 Home St
- 0 Cranberry Pointe Way Unit 40
- 0 Robert C Byrd Dr
- 107 Murray St
- 1555 Harper Rd
- 313 Jasper Dr
- 315 Pikeview Dr
- 3581 Robert C Byrd Dr Unit 1
- 119 Appalachian Dr
- 120 Harper Ct
- 250 George St
- 514 N Oakwood Ave
- 107 Stanhope Ct
- 105 Stanhope Ct
- 105 Stanhope Ct
- 105 Stanhope Ct
- 135 Dixieland Dr
- 101 N Kanawha St
- 328 Neville St
- 201 Power Line Dr
- 233 Crawford St
- 345 City Ave
- 205 Brookshire Ln
- 307 Morris Ave
- 207 Brookshire Ln







