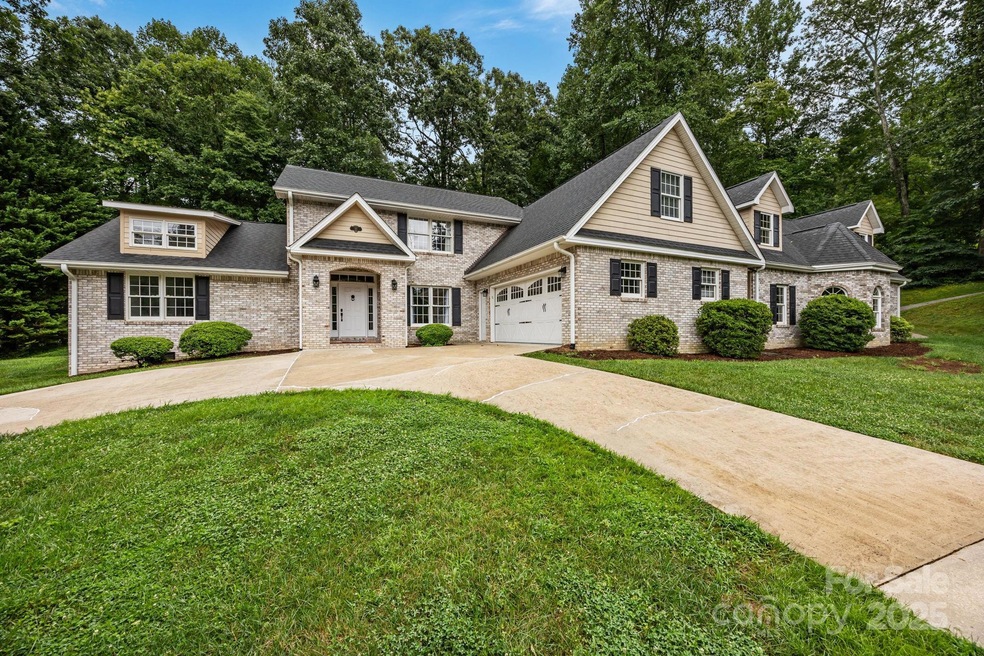
111 Nathan Ct Fletcher, NC 28732
Estimated payment $4,982/month
Highlights
- Open Floorplan
- Traditional Architecture
- Circular Driveway
- Deck
- Screened Porch
- 6 Car Attached Garage
About This Home
Exceptional custom-built home in highly sought-after Sweetwater Oaks, priced an incredible $100k below August 2025 appraisal! Situated on a double lot and boasting a smart + spacious floor plan, meticulously designed with lovely features throughout. Soaring 2-story living area w/cozy fireplace, seamlessly connects to formal dining room. The gourmet kitchen, featuring granite counters, gas range + stainless appliances, flows beautifully to breakfast nook + sunroom. Main level owner's suite is a private retreat w/luxurious soaking tub + double vanities. Upstairs there are 2 comfortable guest BRs, 2 well-appointed guest baths + versatile rec room equipped w/surround sound and another inviting fireplace. Enjoy the serene surroundings from the spacious deck, overlooking the peaceful backyard + charming gazebo. 4-car garage w/heated, cooled + plumbed storage space. Convenient access to Biltmore Park, Advent Health, I-26 and midway between Downtown Asheville and Downtown Hendersonville.
Listing Agent
Nest Realty Asheville Brokerage Email: valeria@ashevillehomerealty.com License #245116 Listed on: 08/08/2025

Home Details
Home Type
- Single Family
Est. Annual Taxes
- $4,203
Year Built
- Built in 1998
Parking
- 6 Car Attached Garage
- Circular Driveway
Home Design
- Traditional Architecture
- Brick Exterior Construction
Interior Spaces
- 2-Story Property
- Open Floorplan
- Built-In Features
- Ceiling Fan
- Entrance Foyer
- Living Room with Fireplace
- Recreation Room with Fireplace
- Screened Porch
- Crawl Space
- Laundry Room
Kitchen
- Built-In Oven
- Electric Oven
- Gas Range
- Microwave
- Dishwasher
- Disposal
Bedrooms and Bathrooms
- Split Bedroom Floorplan
- Walk-In Closet
- Garden Bath
Schools
- Fletcher Elementary School
- Apple Valley Middle School
- North Henderson High School
Utilities
- Forced Air Zoned Heating and Cooling System
- Heat Pump System
- Heating System Uses Natural Gas
- Septic Tank
Additional Features
- Deck
- Property is zoned R1
Community Details
- Sweetwater Oaks Subdivision
Listing and Financial Details
- Assessor Parcel Number 9652901330
Map
Home Values in the Area
Average Home Value in this Area
Tax History
| Year | Tax Paid | Tax Assessment Tax Assessment Total Assessment is a certain percentage of the fair market value that is determined by local assessors to be the total taxable value of land and additions on the property. | Land | Improvement |
|---|---|---|---|---|
| 2025 | $4,203 | $784,200 | $101,500 | $682,700 |
| 2024 | $4,203 | $784,200 | $101,500 | $682,700 |
| 2023 | $4,203 | $784,200 | $101,500 | $682,700 |
| 2022 | $3,399 | $502,800 | $61,500 | $441,300 |
| 2021 | $3,399 | $502,800 | $61,500 | $441,300 |
| 2020 | $3,399 | $502,800 | $0 | $0 |
| 2019 | $3,399 | $502,800 | $0 | $0 |
| 2018 | $2,949 | $433,700 | $0 | $0 |
| 2017 | $2,949 | $433,700 | $0 | $0 |
| 2016 | $2,949 | $433,700 | $0 | $0 |
| 2015 | -- | $433,700 | $0 | $0 |
| 2014 | -- | $369,500 | $0 | $0 |
Property History
| Date | Event | Price | Change | Sq Ft Price |
|---|---|---|---|---|
| 08/08/2025 08/08/25 | For Sale | $850,000 | +101.2% | $263 / Sq Ft |
| 06/19/2014 06/19/14 | Sold | $422,500 | -5.7% | $96 / Sq Ft |
| 05/20/2014 05/20/14 | Pending | -- | -- | -- |
| 10/07/2013 10/07/13 | For Sale | $448,000 | -- | $102 / Sq Ft |
Purchase History
| Date | Type | Sale Price | Title Company |
|---|---|---|---|
| Warranty Deed | $422,500 | -- |
Mortgage History
| Date | Status | Loan Amount | Loan Type |
|---|---|---|---|
| Open | $322,500 | Cash |
Similar Homes in Fletcher, NC
Source: Canopy MLS (Canopy Realtor® Association)
MLS Number: 4289901
APN: 1001666
- 366 Chukar Way Unit 33
- 60 Jericho Ridge Rd
- 51 Fletcher View Dr
- 353 Olivet Ln
- 348 Olivet Ln
- 20 Foxden Dr Unit 203
- 20 Foxden Dr Unit 301
- 170 Twin Springs Rd
- 64 Foxden Dr Unit 201
- 93 Foxden Dr Unit 101
- 32 White Fox Dr
- 235 Olivet Ln
- 138 Foxden Dr Unit 102
- 176 Brickton Village Cir Unit 302
- 91 Brickton Village Cir Unit 206
- 181 Brickton Village Cir Unit 301
- 202 Brickton Village Cir Unit 305
- 291 Brickton Village Cir Unit 106
- 234 Brickton Village Cir Unit 201
- 603 Cardwell Ln
- 43 Foxden Dr Unit 204
- 30 Park
- 52 Black River Rd
- 24 Seasons Cir
- 104 Edgewood Ct Unit Studio Apartment
- 26 Massey Rd Unit 2
- 1026 Baldwin Commons Dr
- 1025 Baldwin Commons Dr
- 9 Meadows Cir
- 105 Sweeten Grass Hill
- 353 Oak Br Rd
- 316 S Rugby Rd
- 204 Terrys Gap Loop Rd Unit ID1265153P
- 1000 Flycatcher Way
- 120 Rockberry Way
- 505 Clear Creek Rd Unit A
- 505 Clear Creek Rd
- 10 Avalon Park Cir
- 325 Comet Dr
- 25 Universal Ln






