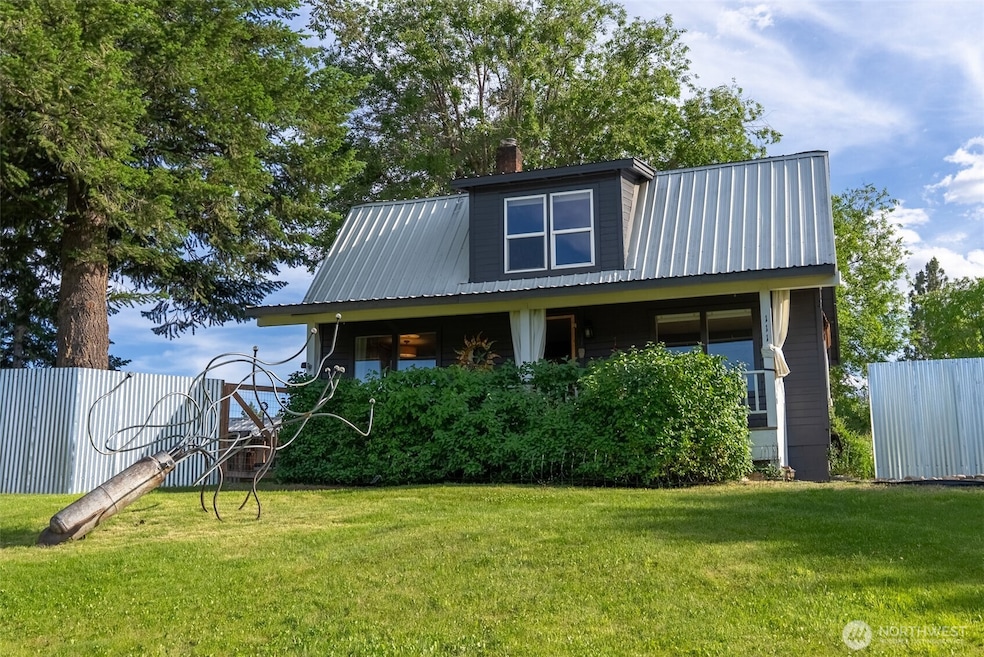111 Norfolk Rd Winthrop, WA 98862
Estimated payment $3,355/month
Highlights
- Spa
- Deck
- Property is near public transit
- Mountain View
- Wood Burning Stove
- Traditional Architecture
About This Home
Delightful recently restored farmhouse in Winthrop. Enjoy a convenient & EZ walkable lifestyle. Winthrop library, skating rink, ski trails within a few hundred yards! Simplified Methow life doesn't get much better than this! Modern bright interior w beautiful quartz kitchen & bathroom counters, hi-end cabinets, new laminate hardwood & tile floors. Efficient floorplan w 3 bedrooms w charming nooks & crannies. 2 updated bathrooms. Extend living space outdoors onto private & spacious wood deck & lush lawn or covered front porch. Ready for friends, BBQ & outdoor fun! Primo treehouse inviting for kids of all ages! Outbuilding finished as a recording studio & media space. Flexible Residential 3 zoning allows higher density.One-of-a-kind property!
Source: Northwest Multiple Listing Service (NWMLS)
MLS#: 2389532
Home Details
Home Type
- Single Family
Est. Annual Taxes
- $2,852
Year Built
- Built in 1940
Lot Details
- 0.57 Acre Lot
- Street terminates at a dead end
- West Facing Home
- Partially Fenced Property
- Level Lot
- Sprinkler System
- Garden
Parking
- Driveway
Property Views
- Mountain
- Territorial
Home Design
- Traditional Architecture
- Pillar, Post or Pier Foundation
- Poured Concrete
- Metal Roof
- Wood Siding
Interior Spaces
- 1,152 Sq Ft Home
- 1.5-Story Property
- Wood Burning Stove
- Wood Burning Fireplace
- Dining Room
- Basement
Kitchen
- Stove
- Dishwasher
- Disposal
Flooring
- Laminate
- Ceramic Tile
Bedrooms and Bathrooms
- 3 Bedrooms
- Bathroom on Main Level
Laundry
- Dryer
- Washer
Outdoor Features
- Spa
- Deck
- Outbuilding
Location
- Property is near public transit
- Property is near a bus stop
Schools
- Methow Vly Elementary School
- Liberty Bell Jnr Snr High School
Utilities
- Window Unit Cooling System
- Baseboard Heating
- Water Heater
- High Speed Internet
Listing and Financial Details
- Down Payment Assistance Available
- Visit Down Payment Resource Website
- Assessor Parcel Number 3421020327
Community Details
Overview
- No Home Owners Association
- Winthrop Subdivision
Recreation
- Trails
Map
Home Values in the Area
Average Home Value in this Area
Tax History
| Year | Tax Paid | Tax Assessment Tax Assessment Total Assessment is a certain percentage of the fair market value that is determined by local assessors to be the total taxable value of land and additions on the property. | Land | Improvement |
|---|---|---|---|---|
| 2025 | -- | $345,300 | $119,900 | $225,400 |
| 2024 | $2,582 | $328,000 | $119,900 | $208,100 |
| 2022 | $2,174 | $199,600 | $74,900 | $124,700 |
| 2021 | $2,317 | $199,600 | $74,900 | $124,700 |
| 2020 | $1,959 | $199,600 | $74,900 | $124,700 |
| 2019 | $1,863 | $170,800 | $74,900 | $95,900 |
| 2018 | $2,019 | $170,800 | $74,900 | $95,900 |
| 2017 | $1,774 | $170,800 | $74,900 | $95,900 |
| 2016 | $1,579 | $155,800 | $58,400 | $97,400 |
| 2015 | $1,456 | $155,800 | $58,400 | $97,400 |
| 2013 | -- | $155,800 | $58,400 | $97,400 |
Property History
| Date | Event | Price | Change | Sq Ft Price |
|---|---|---|---|---|
| 08/23/2025 08/23/25 | Price Changed | $585,000 | -4.1% | $508 / Sq Ft |
| 07/15/2025 07/15/25 | Price Changed | $610,000 | -8.1% | $530 / Sq Ft |
| 06/11/2025 06/11/25 | For Sale | $664,000 | +195.1% | $576 / Sq Ft |
| 11/17/2014 11/17/14 | Sold | $225,000 | -15.1% | $195 / Sq Ft |
| 09/27/2014 09/27/14 | Pending | -- | -- | -- |
| 05/30/2014 05/30/14 | Price Changed | $265,000 | -10.2% | $230 / Sq Ft |
| 04/18/2014 04/18/14 | For Sale | $295,000 | -- | $256 / Sq Ft |
Purchase History
| Date | Type | Sale Price | Title Company |
|---|---|---|---|
| Warranty Deed | $225,000 | Inland Professional Title |
Mortgage History
| Date | Status | Loan Amount | Loan Type |
|---|---|---|---|
| Previous Owner | $114,100 | New Conventional | |
| Previous Owner | $10,600 | Credit Line Revolving |
Source: Northwest Multiple Listing Service (NWMLS)
MLS Number: 2389532
APN: 3421020327
- 816 Castle Ave
- 302 Cascadian Ct Unit 18
- 238 Castle Ave
- 88 Horizon Flat Rd
- 9 tbd Cascadian Way
- 404 Bluff St
- 600 W Chewuch Rd
- 18 Wild Rose Rd
- 615 Pine Loop
- 75 Little Colt Ln
- 98 Larkspur Dr
- 81 W Chewuch Rd
- 96 Twin Lakes Dr
- 11 Appaloosa Rd
- 21 Twin Lakes Dr
- 90 Twin Lakes Dr
- 5 Chase Rd
- 0 Wolf Creek Rd
- 8 Deer Trails Way
- 47 Bella Vista Ln







