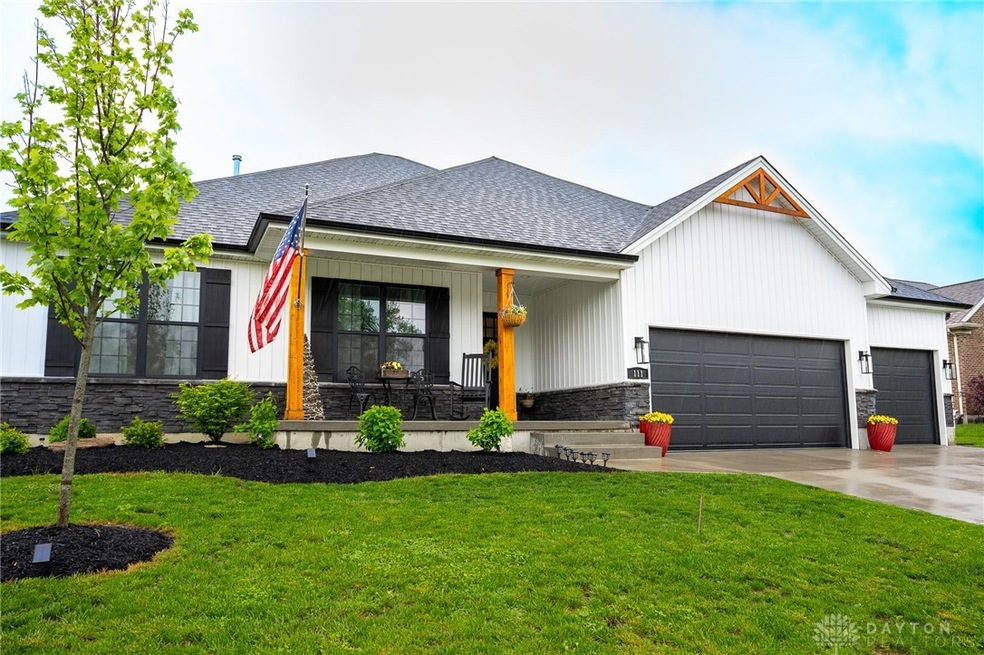
111 Overland Trail Miamisburg, OH 45342
Highlights
- Granite Countertops
- Walk-In Closet
- Shed
- No HOA
- Bathroom on Main Level
- Kitchen Island
About This Home
As of June 2025Welcome to this stunning 4-bedroom, 3 full bath home offering approximately 2,900 sq ft of finished living space. Enjoy an open-concept main level featuring a large great room with a cozy gas fireplace, seamlessly connected to a spacious eat-in kitchen with granite countertops, subway tile backsplash, and a 10-foot island perfect for entertaining. The formal dining room adds elegance and space for gatherings.The main-level master suite boasts a tray ceiling, a generous walk-in closet, and a luxurious bath with a large tiled shower. Durable LVP flooring runs throughout the kitchen, great room, bathrooms, entryway, and hallway, complemented by oversized trim and stylish 5-panel plank doors.The finished basement includes a recreational room, a 4th bedroom with an egress window, and a full bath—ideal for guests or extended living space.Step outside to enjoy a 20’x20’ concrete patio, perfect for outdoor entertaining. A 12’x24’ shed is included, providing ample storage. Complete with a 3-car garage, this home has it all!
Last Agent to Sell the Property
Howard Hanna Real Estate Serv License #2020001161 Listed on: 05/04/2025

Home Details
Home Type
- Single Family
Est. Annual Taxes
- $606
Year Built
- 2023
Lot Details
- 0.32 Acre Lot
- Fenced
Parking
- 3 Car Garage
Home Design
- Vinyl Siding
- Stone
Interior Spaces
- 3,619 Sq Ft Home
- 1-Story Property
- Gas Fireplace
- Finished Basement
- Basement Fills Entire Space Under The House
- Fire and Smoke Detector
Kitchen
- Range
- Microwave
- Dishwasher
- Kitchen Island
- Granite Countertops
Bedrooms and Bathrooms
- 4 Bedrooms
- Walk-In Closet
- Bathroom on Main Level
- 3 Full Bathrooms
Outdoor Features
- Shed
Utilities
- Forced Air Heating and Cooling System
- Heating System Uses Natural Gas
Community Details
- No Home Owners Association
Listing and Financial Details
- Property Available on 5/4/25
- Assessor Parcel Number K46-00702-0084
Ownership History
Purchase Details
Home Financials for this Owner
Home Financials are based on the most recent Mortgage that was taken out on this home.Purchase Details
Purchase Details
Similar Homes in Miamisburg, OH
Home Values in the Area
Average Home Value in this Area
Purchase History
| Date | Type | Sale Price | Title Company |
|---|---|---|---|
| Warranty Deed | $450,000 | None Listed On Document | |
| Special Warranty Deed | $1,200,000 | None Listed On Document | |
| Warranty Deed | $29,000 | Attorney |
Mortgage History
| Date | Status | Loan Amount | Loan Type |
|---|---|---|---|
| Previous Owner | $427,500 | New Conventional | |
| Previous Owner | $170,000 | Construction |
Property History
| Date | Event | Price | Change | Sq Ft Price |
|---|---|---|---|---|
| 06/18/2025 06/18/25 | Sold | $495,000 | -1.0% | $137 / Sq Ft |
| 05/14/2025 05/14/25 | Pending | -- | -- | -- |
| 05/04/2025 05/04/25 | For Sale | $499,900 | +11.1% | $138 / Sq Ft |
| 05/16/2023 05/16/23 | Sold | $450,000 | 0.0% | -- |
| 03/15/2023 03/15/23 | Pending | -- | -- | -- |
| 01/30/2023 01/30/23 | For Sale | $449,900 | -- | -- |
Tax History Compared to Growth
Tax History
| Year | Tax Paid | Tax Assessment Tax Assessment Total Assessment is a certain percentage of the fair market value that is determined by local assessors to be the total taxable value of land and additions on the property. | Land | Improvement |
|---|---|---|---|---|
| 2024 | $606 | $9,370 | $9,370 | -- |
| 2023 | $606 | $9,370 | $9,370 | $0 |
| 2022 | $235 | $3,060 | $3,060 | $0 |
| 2021 | $210 | $3,060 | $3,060 | $0 |
| 2020 | $208 | $3,060 | $3,060 | $0 |
| 2019 | $491 | $6,630 | $6,630 | $0 |
| 2018 | $493 | $6,630 | $6,630 | $0 |
| 2017 | $490 | $6,630 | $6,630 | $0 |
| 2016 | $816 | $10,650 | $10,650 | $0 |
| 2015 | $816 | $10,650 | $10,650 | $0 |
| 2014 | $800 | $10,650 | $10,650 | $0 |
| 2012 | -- | $3,850 | $3,850 | $0 |
Agents Affiliated with this Home
-
Clinton Callicoat
C
Seller's Agent in 2025
Clinton Callicoat
Howard Hanna Real Estate Serv
2 in this area
28 Total Sales
-
Brittany Hall

Buyer's Agent in 2025
Brittany Hall
Glasshouse Realty Group
(937) 824-0993
17 in this area
73 Total Sales
-
Tiffanie Burney

Seller's Agent in 2023
Tiffanie Burney
Coldwell Banker Heritage
(937) 307-3156
20 in this area
100 Total Sales
Map
Source: Dayton REALTORS®
MLS Number: 933413
APN: K46-00702-0019
- 631 Upper Miamisburg Rd
- 265 S Riverview Ave
- 7 N Riverview Ave
- 215 Old Main St
- 7025 Lower Miamisburg Rd
- 111 Old Main St
- 111 S Main St
- 235 S Main St
- 42 S Main St
- 154 S Main St
- 150 S Main St
- 224 Suttman St
- 317 E Lock St
- 849 Johnson Ave
- 607 E Central Ave
- 32 S 6th St
- 619 Jefferson St
- 7750 Jamaica Rd
- 740 E Central Ave
- 40 Lindamede Dr Unit 21






