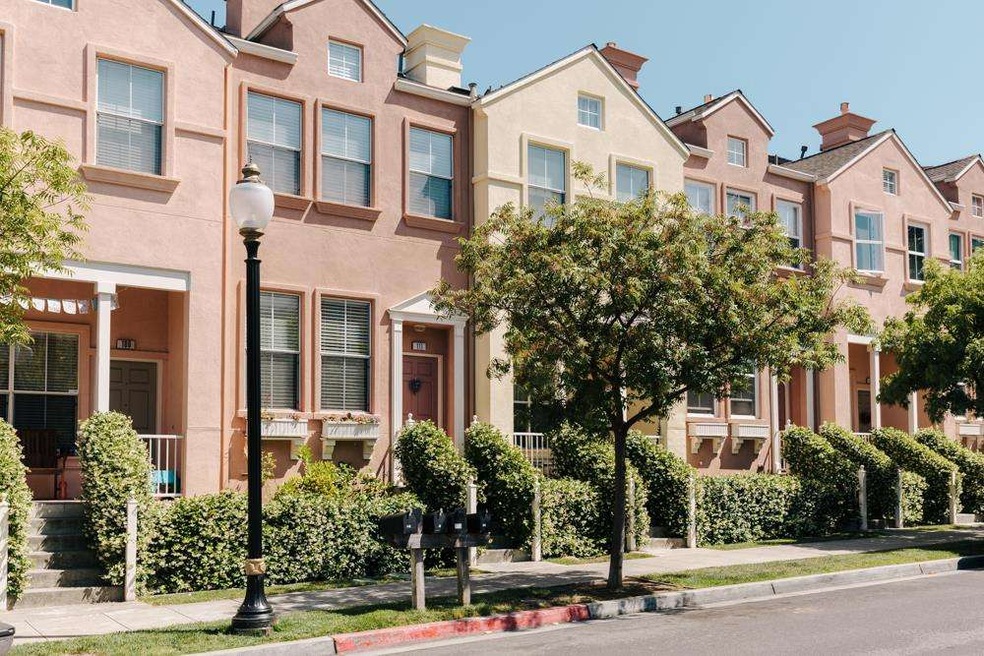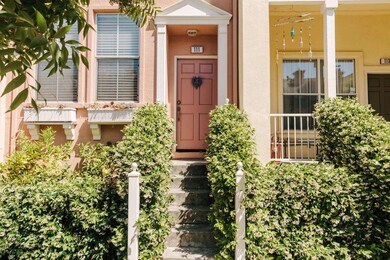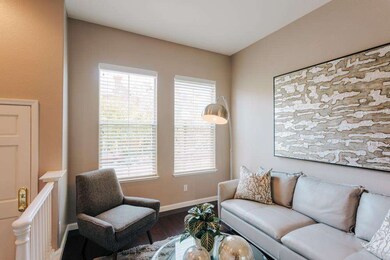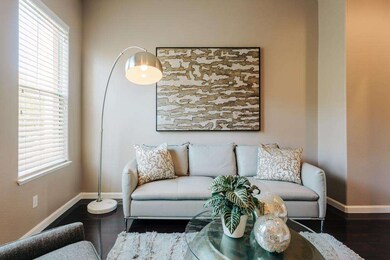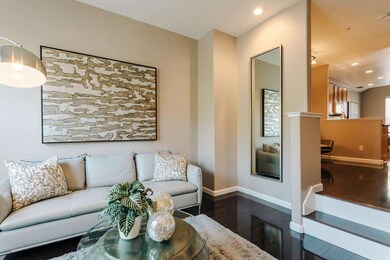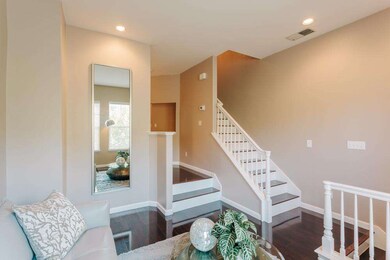
111 Pacchetti Way Mountain View, CA 94040
Mountain View West NeighborhoodAbout This Home
As of September 2017Updated tri-level condominium enjoys prime location. 2 bed/2.5 bath home has 1,080 sq. ft., light-filled spaces, and dual-pane windows. Open kitchen with granite countertops, hardwood cabinetry, and dining area. Both bedrooms with soaring ceilings, and dual vanities in upstairs master. Powder room and 2-car tandem garage on lower level. Terrific neighborhood with pool, parks. Steps away from San Antonio Shopping Center, near Caltrain and top schools.
Last Buyer's Agent
Shirley Keegan
Keller Williams Palo Alto License #01922150

Townhouse Details
Home Type
Townhome
Est. Annual Taxes
$14,552
Year Built
1996
Lot Details
0
Parking
2
Listing Details
- Subclass: Townhouse
- Style: Contemporary
- Age: 19
- Listing Class: Residential
- Min Numberof Unitsin Complex: 234
- Structure Sq Ft: 1080
- Year Built: 1996
- Zoning Description: PF
- Special Features: None
- Property Sub Type: Townhouses
Interior Features
- Family Room: Separate Family Room
- Dining Room: Breakfast Nook, No Formal Dining Room
- Kitchen: Countertop - Granite, Dishwasher, Freezer, Garbage Disposal, Hookups - Gas, Microwave, Oven - Self Cleaning, Oven Range - Gas, Refrigerator
- Living Sq Ft: 1080
- Stories: 3
- Security: Fire Alarm, Fire System - Sprinkler, Secured Garage / Parking
- Laundry: Hookup - Electric, Gas Hookup, Washer / Dryer
- Flooring: Laminate, Tile
- Additional Rooms: Storage
- Maximum Numberof Bedrooms: 2
- Minimum Numberof Bedrooms: 2
- Full Bathrooms: 2
- Half Bathrooms: 1
- Total Bedrooms: 2
- Bathroom: Double Sinks, Shower and Tub, Tile, Tub
Exterior Features
- Foundation: Concrete Perimeter and Slab
- Roof: Composition
- Yard/Grounds: Sprinklers - Auto
Garage/Parking
- Garage Spaces: 2
- Garage Max: 2
- Garage Min: 2
- Garage Parking Features: Attached Garage, Gate / Door Opener, Guest / Visitor Parking, Parking Restrictions
Utilities
- Cooling System: Central AC, Multi-Zone
- Heating System: Central Forced Air
- Sewer/Septic System: Sewer - Public
Association/Amenities
- Amenities Miscellaneous: High Ceiling
Condo/Co-op/Association
- HOA Fees: 175
- Association Fees Include: Common Area Electricity, Insurance - Liability, Maintenance - Common Area, Pool, Spa, or Tennis
- H O A Name Text: The Crossings of Mountain View HOA
- H O A Exist: Yes
Schools
- School District: Mountain View-Los Altos Union High
- Elementary School: Covington Elementary
- Middle School: Ardis G. Egan Intermediate
- High School: Los Altos High
- High School: 265
- Elementary School: 130
- Middle School: 133
Lot Info
- Parcel Number: 148-24-011
- Lot Acres: 0.0170
- Lot Size Area Minimum Units: Square Feet
- Minimum Lot Size: 871.00
- Lot Size Area Maximum Units: Square Feet
- Maximum Lot Size: 871.00
Green Features
- Energy Features: Double Pane Windows, Thermostat Controller
Multi Family
- Utilities: Individual Electric Meters, Individual Gas Meters
MLS Schools
- High School District Text: Mountain View-Los Altos Union High
- Elementary School Text: Covington Elementary
- High School Text: Los Altos High
- Middle School Text: Ardis G. Egan Intermediate
Ownership History
Purchase Details
Home Financials for this Owner
Home Financials are based on the most recent Mortgage that was taken out on this home.Purchase Details
Home Financials for this Owner
Home Financials are based on the most recent Mortgage that was taken out on this home.Purchase Details
Home Financials for this Owner
Home Financials are based on the most recent Mortgage that was taken out on this home.Purchase Details
Purchase Details
Home Financials for this Owner
Home Financials are based on the most recent Mortgage that was taken out on this home.Purchase Details
Purchase Details
Purchase Details
Home Financials for this Owner
Home Financials are based on the most recent Mortgage that was taken out on this home.Similar Homes in Mountain View, CA
Home Values in the Area
Average Home Value in this Area
Purchase History
| Date | Type | Sale Price | Title Company |
|---|---|---|---|
| Interfamily Deed Transfer | -- | Nationallink | |
| Grant Deed | $1,230,000 | Chicago Title Company | |
| Grant Deed | $962,000 | Chicago Title Company | |
| Interfamily Deed Transfer | -- | Chicago Title Company | |
| Grant Deed | $636,000 | North American Title Co | |
| Interfamily Deed Transfer | -- | None Available | |
| Grant Deed | $334,000 | Alliance Title Company | |
| Grant Deed | $306,000 | Fidelity National Title Co |
Mortgage History
| Date | Status | Loan Amount | Loan Type |
|---|---|---|---|
| Open | $910,000 | New Conventional | |
| Closed | $984,000 | Adjustable Rate Mortgage/ARM | |
| Previous Owner | $625,000 | Adjustable Rate Mortgage/ARM | |
| Previous Owner | $515,000 | Adjustable Rate Mortgage/ARM | |
| Previous Owner | $539,750 | Purchase Money Mortgage | |
| Previous Owner | $244,650 | No Value Available |
Property History
| Date | Event | Price | Change | Sq Ft Price |
|---|---|---|---|---|
| 09/18/2017 09/18/17 | Sold | $1,230,000 | +24.4% | $1,139 / Sq Ft |
| 08/23/2017 08/23/17 | Pending | -- | -- | -- |
| 08/16/2017 08/16/17 | For Sale | $988,888 | +2.8% | $916 / Sq Ft |
| 07/27/2015 07/27/15 | Sold | $962,000 | +20.6% | $891 / Sq Ft |
| 07/04/2015 07/04/15 | Pending | -- | -- | -- |
| 06/10/2015 06/10/15 | For Sale | $798,000 | -- | $739 / Sq Ft |
Tax History Compared to Growth
Tax History
| Year | Tax Paid | Tax Assessment Tax Assessment Total Assessment is a certain percentage of the fair market value that is determined by local assessors to be the total taxable value of land and additions on the property. | Land | Improvement |
|---|---|---|---|---|
| 2024 | $14,552 | $1,205,000 | $602,500 | $602,500 |
| 2023 | $15,507 | $1,285,000 | $642,500 | $642,500 |
| 2022 | $16,069 | $1,318,806 | $659,403 | $659,403 |
| 2021 | $16,156 | $1,292,948 | $646,474 | $646,474 |
| 2020 | $16,284 | $1,279,692 | $639,846 | $639,846 |
| 2019 | $15,505 | $1,254,600 | $627,300 | $627,300 |
| 2018 | $15,346 | $1,230,000 | $615,000 | $615,000 |
| 2017 | $12,255 | $981,240 | $490,620 | $490,620 |
| 2016 | $11,952 | $962,000 | $481,000 | $481,000 |
| 2015 | $8,716 | $681,458 | $299,798 | $381,660 |
| 2014 | $8,625 | $668,110 | $293,926 | $374,184 |
Agents Affiliated with this Home
-
S
Seller's Agent in 2017
Shirley Keegan
Keller Williams Palo Alto
-
L
Buyer's Agent in 2017
Linda Wang
Coldwell Banker Realty
-

Seller's Agent in 2015
Michael Repka
Deleon Realty
(650) 488-7325
5 in this area
782 Total Sales
Map
Source: MLSListings
MLS Number: ML81469625
APN: 148-24-011
- 2009 Showers Dr Unit 2
- 103 Whits Rd
- 49 Showers Dr Unit W203
- 181 Del Medio Ave Unit 307
- 2381 Adele Ave
- 110 Greenmeadow Way Unit 10
- 1 Los Altos Square Unit 55
- 298 S Rengstorff Ave
- 255 S Rengstorff Ave Unit 27
- 255 S Rengstorff Ave Unit 5
- 1070 Mercedes Ave Unit 2
- 504 Guth Alley
- 2518 W Middlefield Rd
- 87 Chester Cir
- 582 S Rengstorff Ave
- 584 S Rengstorff Ave
- 594 S Rengstorff Ave
- 598 S Rengstorff Ave
- 588 S Rengstorff Ave
- 586 S Rengstorff Ave
