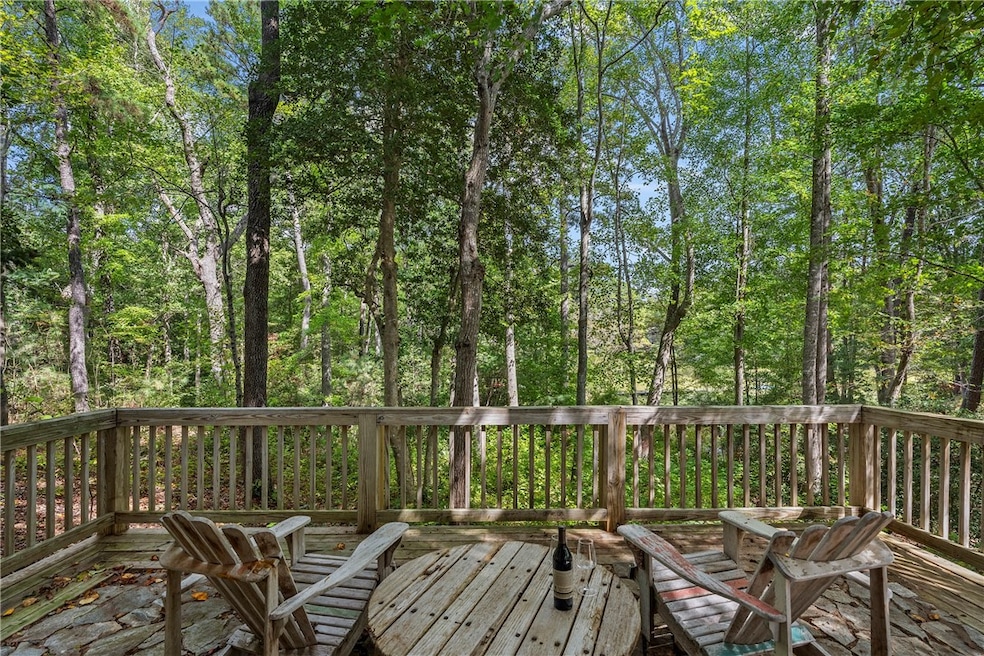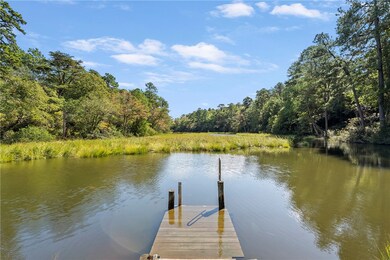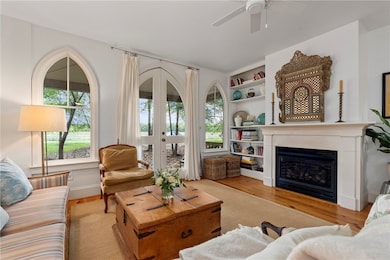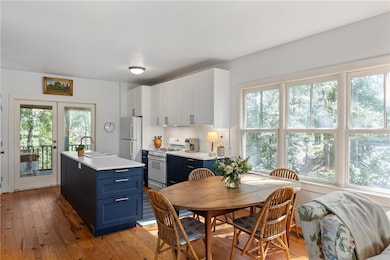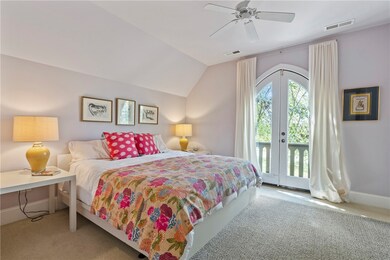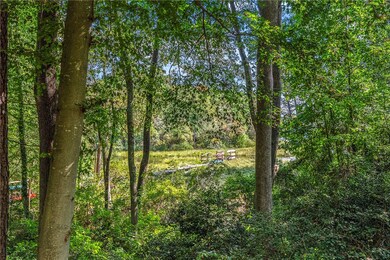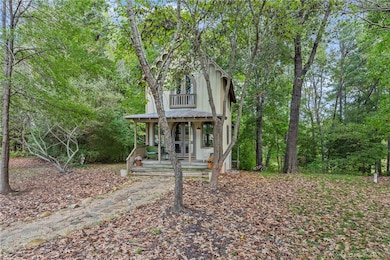111 Park Place Irvington, VA 22480
Estimated payment $2,615/month
About This Home
A rare blend of architectural charm and waterfront serenity in coveted Vineyard Grove. This cottage offers water views, peaceful outdoor living, and distinctive design touches throughout—ideal for those seeking a refined coastal lifestyle. Inside, an open living and dining space flows into a renovated kitchen with a large central island—perfect for casual entertaining. A screened porch invites morning coffee or evening breezes with calming views of the water. Each bedroom is ensuite, offering comfort and privacy for guests or family. Notable details include gothic-style windows and doors, an expanded stone patio overlooking the water, and an outdoor shower for effortless coastal living. The community features a neighborhood dock, pool, and wooded walking trails, all tucked into a quiet enclave near the Bay and walking distance to Irvington amenities. Whether you're looking for a weekend retreat or a low-maintenance escape surrounded by natural beauty, this home offers a rare opportunity to unplug and unwind—without compromising on design or location.
Listing Agent
Mary Burgess
Bragg & Company License #0225052499 Listed on: 10/06/2025
Map
Home Details
Home Type
Single Family
Est. Annual Taxes
$88
Year Built
2004
Lot Details
0
HOA Fees
$179 per month
Listing Details
- Property Sub Type: Single Family Residence
- Property Type: Residential
- Water Body Name: Carter's Creek
- Co List Office Mls Id: cbra.147
- Ownership: Individuals
- Subdivision Name: Vineyard Grove
- Directions: From Irvington take Irvington Rd towards KIlmarnock. Turn right on White Fences. Turn tight on Park Place. Home ahead on left
- Above Grade Finished Sq Ft: 1024.0
- Property Attached Yn: No
- Year Built Details: Approximate
- RecordSignature: -1022429595
- Special Features: VirtualTour
- Year Built: 2004
Interior Features
- Appliances: Washer/Dryer Stacked, Dishwasher, Gas Cooking, Disposal, Propane Water Heater, Refrigerator, Stove
- Full Bathrooms: 3
- Total Bedrooms: 3
- Below Grade Sq Ft: 512.0
- Door Features: Insulated Doors
- Fireplace Features: Gas
- Fireplaces: 1
- Total Bedrooms: 6
- Stories: 2
- Stories: 2
- Window Features: Screens
Exterior Features
- Topography: Level
- Disclosures: Sellers Disclosure Not Available
- Construction Type: Drywall, Frame, Wood Siding
- Patio And Porch Features: Rear Porch, Patio, Screened
- Property Condition: Resale
- Roof: Metal
Garage/Parking
- Parking Features: Off Street, Oversized
Utilities
- Laundry Features: Stacked
- Cooling: Central Air, Electric
- Heating Yn: Yes
- Sewer: Septic Tank
- Water Source: Public
Schools
- Elementary School: Lancaster
- High School: Lancaster
- Middle Or Junior School: Lancaster
Lot Info
- Zoning Description: R1
Tax Info
- Tax Annual Amount: 2351.72
- Tax Lot: 15
- Tax Year: 2024
Home Values in the Area
Average Home Value in this Area
Tax History
| Year | Tax Paid | Tax Assessment Tax Assessment Total Assessment is a certain percentage of the fair market value that is determined by local assessors to be the total taxable value of land and additions on the property. | Land | Improvement |
|---|---|---|---|---|
| 2024 | $88 | $411,500 | $83,000 | $328,500 |
| 2023 | $71 | $235,200 | $55,500 | $179,700 |
| 2022 | $1,552 | $235,200 | $55,500 | $179,700 |
| 2021 | $936 | $235,200 | $55,500 | $179,700 |
| 2020 | $1,552 | $235,200 | $55,500 | $179,700 |
| 2019 | $1,781 | $269,900 | $55,500 | $214,400 |
| 2018 | $148 | $295,400 | $80,800 | $214,600 |
| 2017 | $148 | $295,400 | $80,800 | $214,600 |
| 2016 | -- | $295,400 | $80,800 | $214,600 |
| 2014 | -- | $0 | $0 | $0 |
| 2013 | -- | $0 | $0 | $0 |
Property History
| Date | Event | Price | List to Sale | Price per Sq Ft | Prior Sale |
|---|---|---|---|---|---|
| 10/06/2025 10/06/25 | For Sale | $460,000 | +36.5% | $299 / Sq Ft | |
| 05/26/2021 05/26/21 | Sold | $337,000 | 0.0% | $219 / Sq Ft | View Prior Sale |
| 04/26/2021 04/26/21 | Pending | -- | -- | -- | |
| 04/11/2021 04/11/21 | For Sale | $337,000 | -- | $219 / Sq Ft |
Purchase History
| Date | Type | Sale Price | Title Company |
|---|---|---|---|
| Warranty Deed | $337,000 | Attorney |
Mortgage History
| Date | Status | Loan Amount | Loan Type |
|---|---|---|---|
| Open | $269,600 | New Conventional |
Source: Chesapeake Bay & Rivers Association of REALTORS®
MLS Number: 2528109
APN: 34K-1-15
- 245 Steamboat Rd Unit B
- 645 Rappahannock Dr
- 13 Bay Ct
- 33 Claybrook Ave
- 24 Fox Hill Dr
- 26 Fox Hill Dr
- 32 Fox Hill Dr
- 34 Fox Hill Dr
- 39 Fox Hill Dr
- 494 N Main St
- 1028 Pinckardsville Rd
- 82 Sturgeon St
- 142 Twiggs Ferry Rd
- 589 Mila Rd
- 287 Belle Isle Ln
- 312 Lee Dale Dr
- 160 Lancaster Creek Dr
- 111 Moon Dr
- 6262 Ware Neck Rd
- 1150 Brammer Dr
