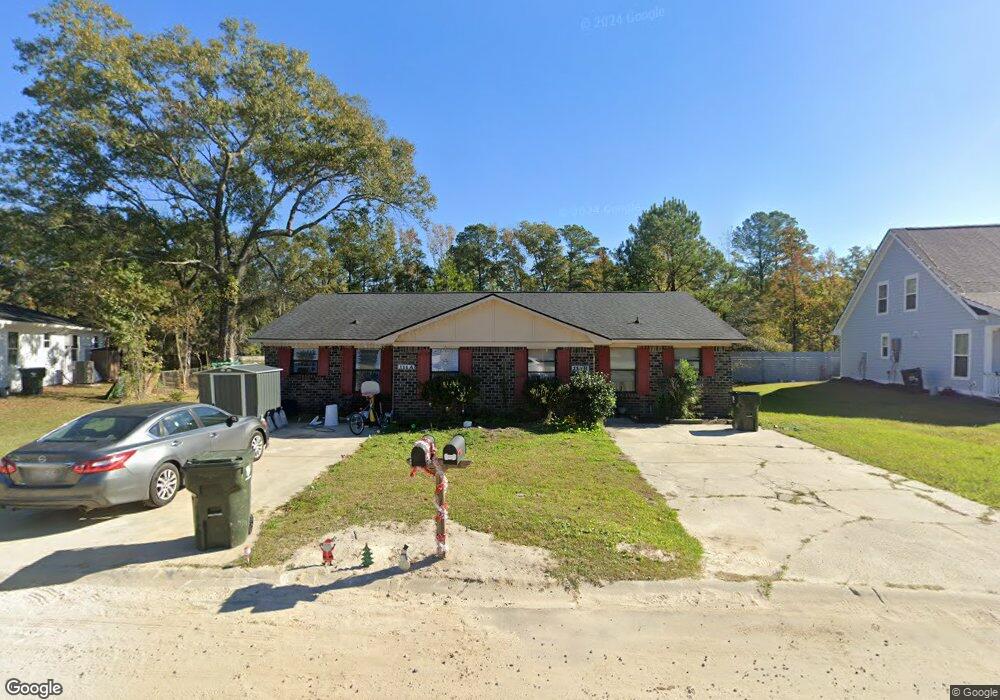111 Peach Rd Unit A Goose Creek, SC 29445
Estimated Value: $251,000 - $293,000
2
Beds
2
Baths
944
Sq Ft
$288/Sq Ft
Est. Value
About This Home
This home is located at 111 Peach Rd Unit A, Goose Creek, SC 29445 and is currently estimated at $272,267, approximately $288 per square foot. 111 Peach Rd Unit A is a home located in Berkeley County with nearby schools including Mount Holly Elementary, Sedgefield Middle School, and Goose Creek High School.
Ownership History
Date
Name
Owned For
Owner Type
Purchase Details
Closed on
Oct 25, 2023
Sold by
Brenner John C
Bought by
111 Peach Circle Llc
Current Estimated Value
Purchase Details
Closed on
Aug 3, 2004
Sold by
German Darrell M
Bought by
Brenner John C
Create a Home Valuation Report for This Property
The Home Valuation Report is an in-depth analysis detailing your home's value as well as a comparison with similar homes in the area
Home Values in the Area
Average Home Value in this Area
Purchase History
| Date | Buyer | Sale Price | Title Company |
|---|---|---|---|
| 111 Peach Circle Llc | -- | None Listed On Document | |
| 111 Peach Circle Llc | -- | None Listed On Document | |
| Brenner John C | $123,500 | -- |
Source: Public Records
Tax History Compared to Growth
Tax History
| Year | Tax Paid | Tax Assessment Tax Assessment Total Assessment is a certain percentage of the fair market value that is determined by local assessors to be the total taxable value of land and additions on the property. | Land | Improvement |
|---|---|---|---|---|
| 2025 | $4,119 | $251,200 | $50,000 | $201,200 |
| 2024 | $4,047 | $15,072 | $3,000 | $12,072 |
| 2023 | $4,047 | $15,072 | $3,000 | $12,072 |
| 2022 | $1,967 | $5,950 | $830 | $5,120 |
| 2021 | $1,980 | $5,950 | $830 | $5,120 |
| 2020 | $1,986 | $5,950 | $830 | $5,120 |
| 2019 | $1,983 | $5,950 | $830 | $5,120 |
| 2018 | $1,856 | $5,173 | $585 | $4,588 |
| 2017 | $1,856 | $5,173 | $585 | $4,588 |
| 2016 | $1,870 | $5,180 | $590 | $4,590 |
| 2015 | $1,797 | $5,180 | $590 | $4,590 |
| 2014 | $1,695 | $5,180 | $590 | $4,590 |
| 2013 | -- | $5,180 | $590 | $4,590 |
Source: Public Records
Map
Nearby Homes
- 9 Pequannock Rd
- 18 Teaneck Rd
- 20 Bonnie Burn Rd
- 58 Princeton Rd
- 30 Bonnie Burn Rd
- 25 Delaware Rd
- 30 Oak Grove Rd
- 37 Delaware Rd
- 13 Rumson Rd
- 360 Bremerton Dr
- 358 Bremerton Dr
- 356 Bremerton Dr
- 154 Rahway Rd Unit H
- 326 Bremerton Dr
- 306 Bremerton Dr
- 362 Bremerton Dr
- Foster II Plan at Windward Townes
- 300 Bremerton Dr
- 304 Bremerton Dr
- 5 Coatbridge Cir
- 111 Peach Rd
- 111 Peach Rd Unit 2
- 111 Peach Rd Unit B
- 111A Peach Rd
- 113A Peach Rd
- 109 Peach Rd
- 109A Peach Rd
- 106A Peach Rd
- 115A Peach Rd
- 108 Peach Rd Unit A
- 108 Peach Rd Unit B
- 108 Peach Rd
- 108A Peach Rd
- 107 Peach Rd Unit A & B
- 107A Peach Rd
- 104 Peach Rd Unit B
- 104 Peach Rd Unit A
- 104 Peach Rd
- 104A Peach Rd
- 116A Peach Rd
