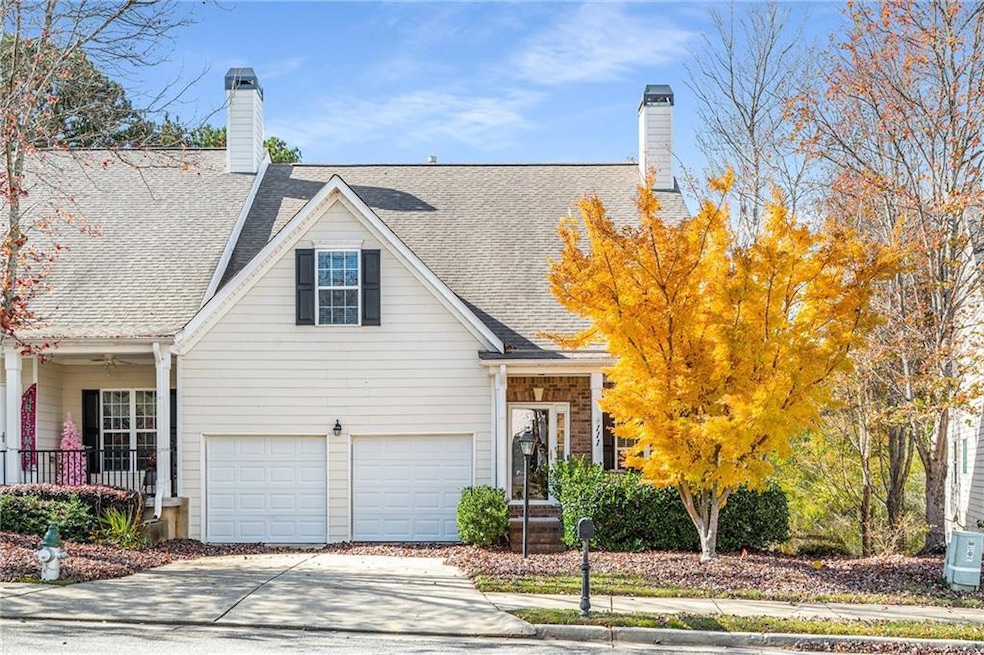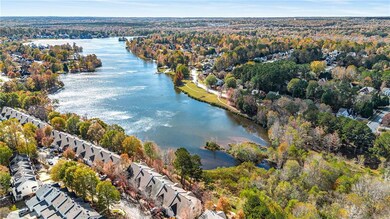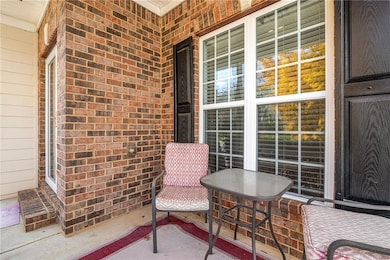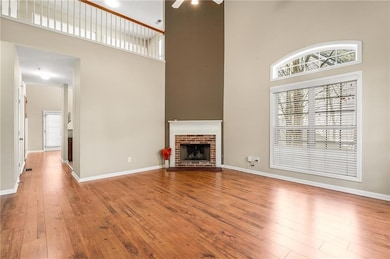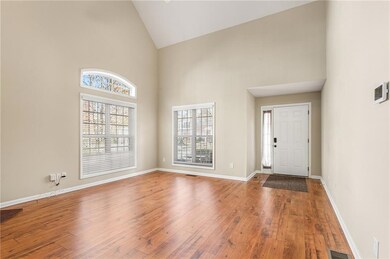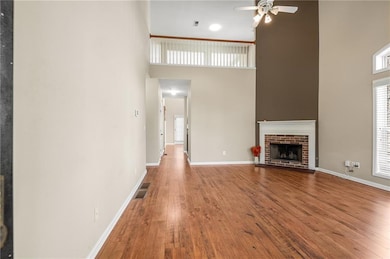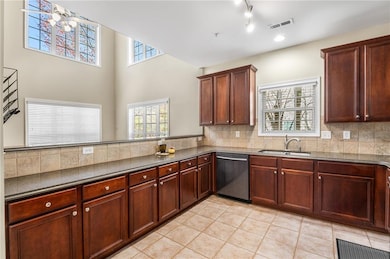111 Portico Place Newnan, GA 30265
Summergrove NeighborhoodEstimated payment $2,504/month
Highlights
- Very Popular Property
- Lake Front
- Community Lake
- Lee Middle School Rated A-
- Second Kitchen
- Dining Room Seats More Than Twelve
About This Home
Welcome to 111 Portico Place, Newnan, GA! This stunning, end-unit townhome lives like a single-family home, offering exceptional space, comfort, and style throughout. Step onto your private front porch and into a grand fireside living room with soaring ceilings and a cozy wood-burning fireplace with a gas starter — the perfect spot to gather and unwind. The chef’s kitchen is the true heart of the home, seamlessly open to the dining area for effortless entertaining and everyday connection. Step out onto the back deck to enjoy peaceful views of the lake and walking trail, beautifully blending indoor and outdoor living. The main level primary suite features a custom closet and a private ensuite bath, offering the perfect retreat. A laundry room and powder room add convenience to this floor. Upstairs, a spacious loft overlooks the main living area — ideal for a home office, gaming zone, or cozy family lounge. Two large bedrooms with custom closets share a stylish Jack-and-Jill bath. The finished terrace level provides a complete second living space with its own living room, kitchen, laundry area, full bath, and bedroom — perfect for multigenerational living, long-term guests, or even an income opportunity. Enjoy resort-style living with access to three master community amenity sites: Town Hall Amenity: Clubhouse, Olympic-sized pool, gazebo, and playground Main Amenity: Six tennis courts and six pickleball courts Tapestry Amenity: Zero-entry pool, playground, and multiuse field East Lake Amenity: Inclusive playground, pavilion, lake dock, and kayak launch East Lake Pool: Junior Olympic pool, lazy river, and mushroom water feature 97-acre lake for kayaking and fishing Golf enthusiasts will appreciate the nearby course, with memberships available separately. Experience the best of both worlds — the low-maintenance ease of townhome living with the space and privacy of a single-family home, all set in a scenic, walkable neighborhood with world-class amenities.
Listing Agent
Atlanta Fine Homes Sotheby's International License #292852 Listed on: 11/14/2025

Townhouse Details
Home Type
- Townhome
Est. Annual Taxes
- $3,914
Year Built
- Built in 2005
Lot Details
- Lake Front
- End Unit
- 1 Common Wall
- Private Entrance
- Private Yard
- Back and Front Yard
HOA Fees
- $70 Monthly HOA Fees
Parking
- 2 Car Garage
- Garage Door Opener
- Driveway
Property Views
- Lake
- Park or Greenbelt
Home Design
- Shingle Roof
- Cement Siding
- Brick Front
- Concrete Perimeter Foundation
Interior Spaces
- 3-Story Property
- Ceiling height of 9 feet on the main level
- Ceiling Fan
- Insulated Windows
- Living Room with Fireplace
- Dining Room Seats More Than Twelve
- Loft
- Game Room
- Wood Flooring
Kitchen
- Second Kitchen
- Open to Family Room
- Breakfast Bar
- Gas Range
- Microwave
- Dishwasher
- Stone Countertops
- Wood Stained Kitchen Cabinets
- Disposal
Bedrooms and Bathrooms
- Oversized primary bedroom
- 4 Bedrooms | 1 Primary Bedroom on Main
- Walk-In Closet
- In-Law or Guest Suite
- Dual Vanity Sinks in Primary Bathroom
- Separate Shower in Primary Bathroom
Laundry
- Laundry Room
- Laundry in Hall
- Laundry on main level
- Dryer
- Washer
Finished Basement
- Basement Fills Entire Space Under The House
- Interior and Exterior Basement Entry
- Finished Basement Bathroom
- Natural lighting in basement
Home Security
- Open Access
- Closed Circuit Camera
Accessible Home Design
- Accessible Bedroom
- Accessible Doors
Outdoor Features
- Balcony
- Deck
- Front Porch
Location
- Property is near schools
Schools
- Welch Elementary School
- Lee Middle School
- East Coweta High School
Utilities
- Dehumidifier
- Forced Air Heating and Cooling System
- Heating System Uses Natural Gas
- High Speed Internet
Listing and Financial Details
- Assessor Parcel Number SG7 313
Community Details
Overview
- $500 Initiation Fee
- Community Management Assoc Association, Phone Number (404) 835-9100
- Townhomes At Eastlake Summergrove Subdivision
- Community Lake
Recreation
- Tennis Courts
- Pickleball Courts
- Community Playground
- Community Pool
- Trails
Security
- Carbon Monoxide Detectors
- Fire and Smoke Detector
- Fire Sprinkler System
Map
Home Values in the Area
Average Home Value in this Area
Tax History
| Year | Tax Paid | Tax Assessment Tax Assessment Total Assessment is a certain percentage of the fair market value that is determined by local assessors to be the total taxable value of land and additions on the property. | Land | Improvement |
|---|---|---|---|---|
| 2025 | $3,914 | $162,938 | $26,000 | $136,938 |
| 2024 | $3,849 | $168,467 | $26,000 | $142,467 |
| 2023 | $3,849 | $139,562 | $26,000 | $113,562 |
| 2022 | $3,483 | $143,151 | $26,000 | $117,151 |
| 2021 | $3,053 | $113,600 | $21,458 | $92,142 |
| 2020 | $3,100 | $116,446 | $22,000 | $94,446 |
| 2019 | $2,806 | $97,147 | $18,000 | $79,147 |
| 2018 | $2,822 | $97,147 | $18,000 | $79,147 |
| 2017 | $2,434 | $80,882 | $18,000 | $62,882 |
| 2016 | $2,265 | $75,223 | $18,000 | $57,223 |
| 2015 | $2,269 | $75,223 | $18,000 | $57,223 |
| 2014 | $1,982 | $82,769 | $18,000 | $64,769 |
Property History
| Date | Event | Price | List to Sale | Price per Sq Ft | Prior Sale |
|---|---|---|---|---|---|
| 11/14/2025 11/14/25 | For Sale | $400,000 | +105.1% | $161 / Sq Ft | |
| 01/30/2015 01/30/15 | Sold | $195,000 | -2.5% | $78 / Sq Ft | View Prior Sale |
| 12/23/2014 12/23/14 | Pending | -- | -- | -- | |
| 10/31/2014 10/31/14 | Price Changed | $199,900 | -2.5% | $80 / Sq Ft | |
| 09/24/2014 09/24/14 | For Sale | $205,000 | +38.0% | $82 / Sq Ft | |
| 08/06/2012 08/06/12 | Sold | $148,500 | 0.0% | $60 / Sq Ft | View Prior Sale |
| 07/07/2012 07/07/12 | Pending | -- | -- | -- | |
| 04/11/2012 04/11/12 | For Sale | $148,500 | -- | $60 / Sq Ft |
Purchase History
| Date | Type | Sale Price | Title Company |
|---|---|---|---|
| Warranty Deed | $284,000 | -- | |
| Warranty Deed | -- | -- | |
| Warranty Deed | $250,000 | -- | |
| Warranty Deed | $195,000 | -- | |
| Warranty Deed | $148,500 | -- | |
| Warranty Deed | -- | -- | |
| Deed | $255,000 | -- | |
| Deed | $999,000 | -- | |
| Deed | -- | -- | |
| Deed | $798,100 | -- |
Mortgage History
| Date | Status | Loan Amount | Loan Type |
|---|---|---|---|
| Open | $277,411 | FHA | |
| Previous Owner | $156,000 | New Conventional |
Source: First Multiple Listing Service (FMLS)
MLS Number: 7681232
APN: SG7-313
- 425 Lake Forest Dr
- 49 High Point Cir
- 70 High Point North Dr
- 7 High Point Cir
- 173 Freeman Forest Dr
- 15 Oak Shores Dr
- 30 Oak Shores Dr
- 6 Scenic Hills Dr
- 21 Terrace Park
- 2589 Lower Fayetteville Rd
- 10 Woodshire
- 21 Oak Park Square
- 41 Briar Grove
- 306 Freeman Forest Dr
- 110 Scenic Hills Dr
- 24 Brookview Dr
- 45 Greens Ct
- 64 Gables Way
- 3 Briar Grove
- 42 Brookview Dr
- 63 Dr
- 110 Freeman Forest Dr
- 179 Scenic Hills Dr
- 50 Brookview Dr
- 26 Fenway Ct
- 440 Fairway Ct
- 317 Prescott Ct
- 385 Fairway Ct
- 66 Cottage Dr
- 162 Ashton Place
- 41 St Charles Place
- 27 Forest Point
- 67 Kentucky Ave
- 50 Green Spring
- 60 Vineyards Dr
- 42 Kentucky Ave
- 20 Bridgewater Dr
- 18 Keystone Cir
- 142 Hunterian Place
- 71 Bellaire Ln
