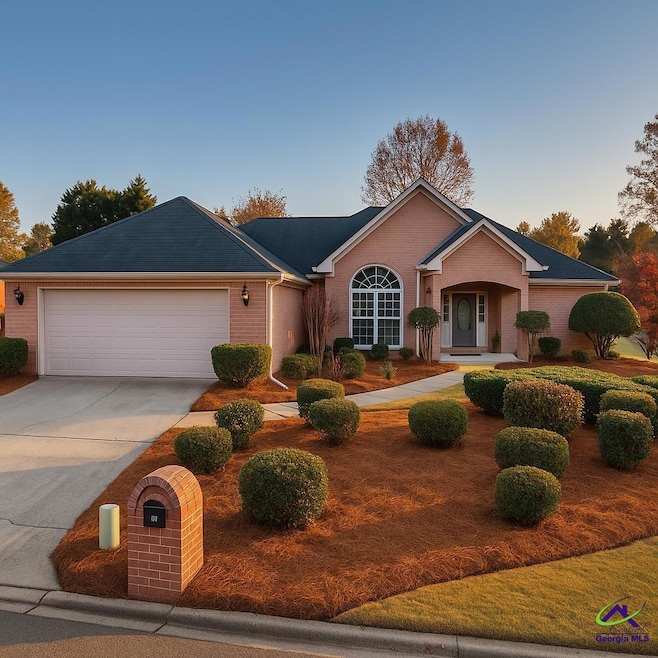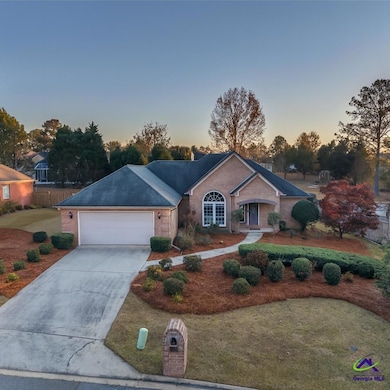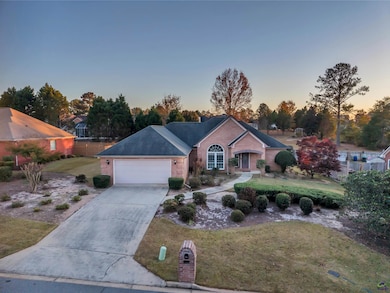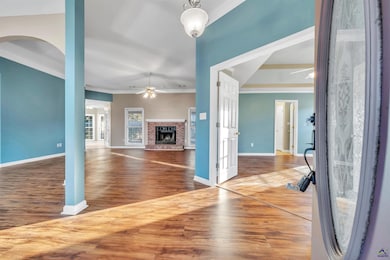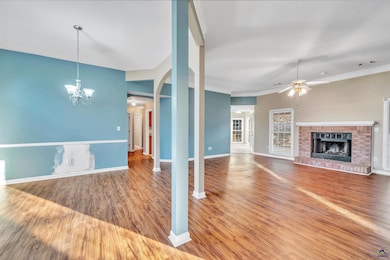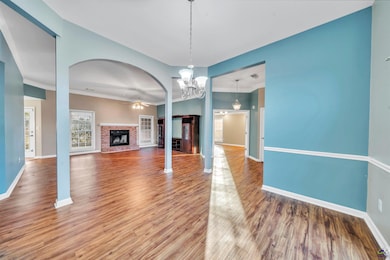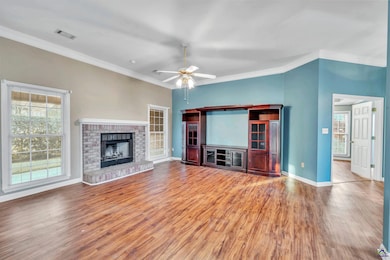111 Raintree Dr Warner Robins, GA 31088
Estimated payment $1,718/month
Highlights
- Popular Property
- Granite Countertops
- Covered Patio or Porch
- Bonus Room
- Home Office
- 2 Car Attached Garage
About This Home
Welcome home to this charming 2-bedroom, 2-bath brick beauty located in the highly desirable Creekside Subdivision one of the most convenient and well-kept neighborhoods just minutes from Robins Air Force Base, shopping, dining, and all that Warner Robins has to offer. This thoughtfully designed home offers comfort, flexibility, and easy living all on one level. Step inside and you’ll find a warm and inviting floor plan featuring a spacious living area perfect for gathering and relaxing. The natural light makes the home feel bright and airy, while the easy flow layout creates a welcoming atmosphere from the moment you walk in. The kitchen offers plenty of cabinet storage and counter space, making meal prep simple and efficient. Just off the main living areas, you’ll discover a bonus room a highly versatile space ideal for a home office, playroom, craft room, or hobby area. It’s the perfect extra space every homeowner loves having. Both bedrooms are generously sized, with the primary suite offering its own private bathroom for comfort and convenience. The second bathroom is centrally located and ideal for guests or family. With neutral tones throughout, the home provides a blank canvas ready for your personal touch. Outside, you’ll enjoy a low-maintenance yard and a peaceful neighborhood setting where evening walks and friendly waves from neighbors are part of everyday life. Creekside Subdivision is known for its established charm, well-maintained homes, and prime location just minutes from RAFB, major employers, schools, parks, and restaurants. Whether you’re a first-time buyer, downsizing, or searching for a great investment property, this home is a fantastic opportunity.
Home Details
Home Type
- Single Family
Est. Annual Taxes
- $3,073
Year Built
- Built in 1994
Parking
- 2 Car Attached Garage
Home Design
- Brick Exterior Construction
- Slab Foundation
Interior Spaces
- 2,123 Sq Ft Home
- 1-Story Property
- Ceiling Fan
- Wood Burning Fireplace
- Blinds
- Combination Kitchen and Dining Room
- Home Office
- Bonus Room
- Game Room
Kitchen
- Electric Range
- Dishwasher
- Granite Countertops
Flooring
- Tile
- Luxury Vinyl Plank Tile
Bedrooms and Bathrooms
- 2 Bedrooms
- Split Bedroom Floorplan
- 2 Full Bathrooms
Schools
- Russell Elementary School
- Huntington Middle School
- Warner Robins High School
Utilities
- Heat Pump System
- Cable TV Available
Additional Features
- Covered Patio or Porch
- 0.26 Acre Lot
Listing and Financial Details
- Tax Lot 15 & 16
Map
Home Values in the Area
Average Home Value in this Area
Tax History
| Year | Tax Paid | Tax Assessment Tax Assessment Total Assessment is a certain percentage of the fair market value that is determined by local assessors to be the total taxable value of land and additions on the property. | Land | Improvement |
|---|---|---|---|---|
| 2024 | $3,073 | $93,920 | $7,280 | $86,640 |
| 2023 | $2,642 | $80,120 | $7,280 | $72,840 |
| 2022 | $1,720 | $74,800 | $7,280 | $67,520 |
| 2021 | $1,561 | $67,520 | $7,280 | $60,240 |
| 2020 | $1,554 | $66,880 | $7,280 | $59,600 |
| 2019 | $1,554 | $66,880 | $7,280 | $59,600 |
| 2018 | $1,554 | $66,880 | $7,280 | $59,600 |
| 2017 | $1,505 | $66,880 | $7,280 | $59,600 |
| 2016 | $1,602 | $70,800 | $11,200 | $59,600 |
| 2015 | -- | $70,800 | $11,200 | $59,600 |
| 2014 | -- | $70,800 | $11,200 | $59,600 |
| 2013 | -- | $70,720 | $11,200 | $59,520 |
Property History
| Date | Event | Price | List to Sale | Price per Sq Ft |
|---|---|---|---|---|
| 11/16/2025 11/16/25 | For Sale | $276,900 | -- | $130 / Sq Ft |
Purchase History
| Date | Type | Sale Price | Title Company |
|---|---|---|---|
| Warranty Deed | $161,750 | -- | |
| Warranty Deed | $161,750 | -- | |
| Deed | $143,000 | -- | |
| Deed | -- | -- | |
| Deed | -- | -- | |
| Deed | -- | -- |
Mortgage History
| Date | Status | Loan Amount | Loan Type |
|---|---|---|---|
| Open | $129,400 | New Conventional |
Source: Central Georgia MLS
MLS Number: 257304
APN: 0W83B0007000
- LOT 25 & 26 Plantation Dr
- 207 Summer Hill Place
- 51 Play Golf Dr
- 300 Summer Hill Place
- 105 Leisure Lake Ct
- 100 Pebblebrook E
- 103 Leisure Lake Ct
- 105 International Blvd
- 101 Leisure Lake Ct
- 104 Breeze Point Trail
- 202 Lake Front Dr
- 314 Air View Dr Unit 8
- 315 Air View Dr
- 315 Air View Dr Unit 16
- 314 Air View Dr
- 422 Lake Front Dr
- 105 Fernwood Dr
- 108 Pheasant Cove
- 330 Hidden Creek Cir
- 405 Echo Ln
- 501 Leisure Lake Dr
- 2241 Moody Rd
- 103 Shallowford Rd
- 800 Leisure Lake Dr
- 825 Booth Rd
- 801 Booth Rd
- 109 Colbert Blvd
- 103 Virginia Dare Dr
- 114 Forrester Dr
- 303 Sparta St
- 605 S Pleasant Hill Rd
- 207 Athens St
- 105 Vinewood Ct
- 307 Fleming Dr
- 114 Garland Terrace
- 100 Leisure Pointe Cove
- 299 Wynn Place
- 104 Williamsburg Ave
- 1087 Booth Rd
