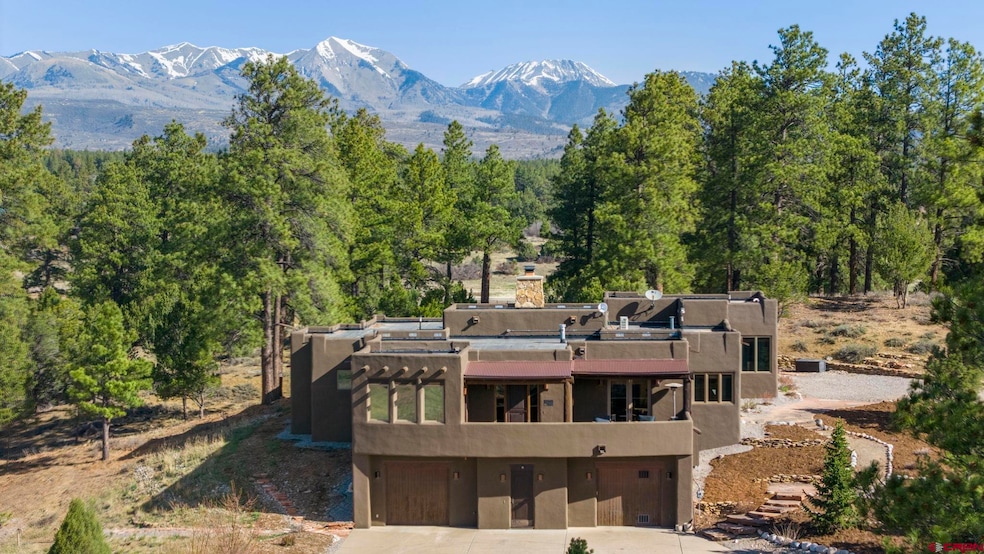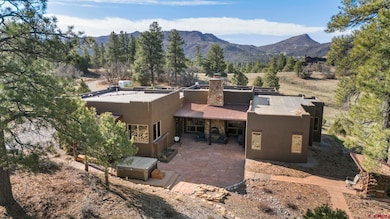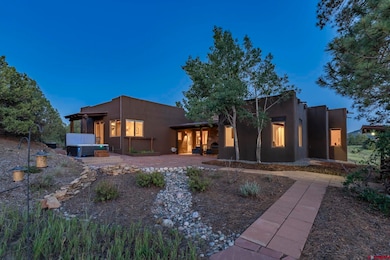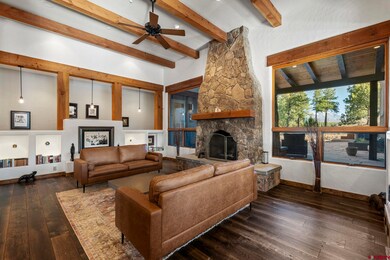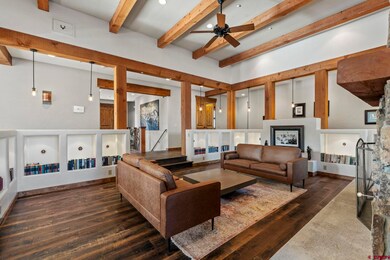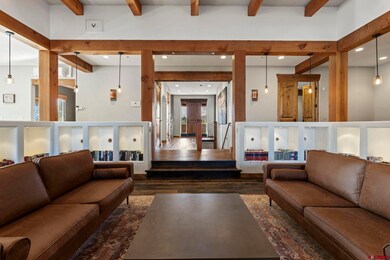111 Rendezvous Trail Hesperus, CO 81326
Estimated payment $10,868/month
Highlights
- Spa
- RV or Boat Parking
- Mountain View
- Durango High School Rated A-
- 11.45 Acre Lot
- Fireplace in Bedroom
About This Home
Spa-Like Tranquility, Unmatched Safety, and Panoramic Mountain Beauty- located in the prestigious Trapper’s Crossing neighborhood, just 10 minutes from downtown Durango and 5 minutes from Lake Nighthorse, this exceptional home is a rare fusion of serene living, artisanal craftsmanship, and modern fire-conscious design. Set on 11.45 private acres with expansive views of the La Plata Mountains, this residence offers a spa-retreat ambiance wrapped in safety, style, and seclusion. Crafted with regionally sensitive architecture and indigenous materials, the home’s thoughtful layout was designed as a series of squares—ensuring that every room captures sweeping views of wildflower meadows, towering Ponderosa pines, and snow-capped peaks. Wander meditation paths that wind through the property, relax beside your seasonal pond, or sip morning coffee from one of three scenic porches as birdsong echoes across the landscape. Inside, the tone is elegant yet calming, with warm Douglas fir beams, hand-wrought artisan iron and copper accents, a sunken great room with a commanding fireplace, and generous art niches. The gourmet kitchen is equipped with high-end appliances, double wall ovens, and a cozy breakfast nook, perfect for entertaining. A spacious primary suite features a private deck, kiva fireplace, enormous walk-in closet, steam shower, and a saltwater hot tub just beyond the French doors. Over the past five years, the home has undergone over $200,000 in thoughtful updates including new hardwood floors, fresh stucco, quartz countertops, high-end appliances, copper lighting and scuppers, new paint, expanded landscaping, new A/C, a commercial-grade 60-mil EPDM roof, and a new saltwater hot tub. An attached artist studio—accessible separately and not counted in the main home’s square footage—offers abundant natural light, rustic beams, and more breathtaking views. Fire defensibility is a cornerstone of this property’s value. With a slow-burn stucco exterior, UL Class-A fire-rated EPDM roof, professionally designed internal sprinkler system, and extensive defensible space surrounding the home, this residence is built to endure and protect. Homes constructed with this level of fire awareness may also benefit from reduced insurance rates—a practical advantage that pairs beautifully with the property’s tranquil spirit. The expansive back flagstone patio, complete with a stacked stone outdoor fireplace and dramatic mountain vistas, makes entertaining effortless. Whether you’re stargazing in the hot tub, exploring your own network of trails, or creating in the private studio, this is Colorado living at its most refined.
Home Details
Home Type
- Single Family
Est. Annual Taxes
- $3,600
Year Built
- Built in 2000
Lot Details
- 11.45 Acre Lot
HOA Fees
- $50 Monthly HOA Fees
Home Design
- Southwestern Architecture
- Slab Foundation
- Membrane Roofing
- Stick Built Home
- Stucco
Interior Spaces
- 1.5-Story Property
- Ceiling Fan
- Family Room
- Living Room with Fireplace
- Formal Dining Room
- 1 Home Office
- Mountain Views
Kitchen
- Breakfast Area or Nook
- Built-In Double Oven
- Range
- Microwave
- Dishwasher
- Granite Countertops
- Disposal
Flooring
- Wood
- Carpet
- Radiant Floor
- Tile
Bedrooms and Bathrooms
- 4 Bedrooms
- Fireplace in Bedroom
- Primary Bedroom Upstairs
- Walk-In Closet
- 3 Full Bathrooms
- Steam Shower
Laundry
- Dryer
- Washer
Parking
- 2 Car Attached Garage
- RV or Boat Parking
Outdoor Features
- Spa
- Patio
Schools
- Fort Lewis Mesa K-5 Elementary School
- Escalante 6-8 Middle School
- Durango 9-12 High School
Utilities
- Ductless Heating Or Cooling System
- Boiler Heating System
- Heating System Uses Natural Gas
- Heating System Uses Wood
- Propane Water Heater
- Septic Tank
- Septic System
- Internet Available
Community Details
- Association fees include road maintenance
- Trappers Crossing HOA
- Trappers Cross Subdivision
Listing and Financial Details
- Assessor Parcel Number 566305101003
Map
Home Values in the Area
Average Home Value in this Area
Tax History
| Year | Tax Paid | Tax Assessment Tax Assessment Total Assessment is a certain percentage of the fair market value that is determined by local assessors to be the total taxable value of land and additions on the property. | Land | Improvement |
|---|---|---|---|---|
| 2025 | $3,600 | $105,340 | $18,580 | $86,760 |
| 2024 | $3,082 | $73,410 | $15,380 | $58,030 |
| 2023 | $3,082 | $77,100 | $16,150 | $60,950 |
| 2022 | $2,728 | $79,970 | $16,750 | $63,220 |
| 2021 | $2,743 | $66,110 | $14,770 | $51,340 |
| 2020 | $2,651 | $65,880 | $14,770 | $51,110 |
| 2019 | $2,541 | $65,880 | $14,770 | $51,110 |
| 2018 | $1,898 | $49,260 | $12,790 | $36,470 |
| 2017 | $1,858 | $49,260 | $12,790 | $36,470 |
| 2016 | $1,797 | $51,650 | $13,990 | $37,660 |
| 2015 | $1,691 | $65,600 | $13,990 | $51,610 |
| 2014 | -- | $63,130 | $14,430 | $48,700 |
| 2013 | -- | $63,130 | $14,430 | $48,700 |
Property History
| Date | Event | Price | List to Sale | Price per Sq Ft |
|---|---|---|---|---|
| 05/01/2025 05/01/25 | For Sale | $1,999,500 | -- | $442 / Sq Ft |
Purchase History
| Date | Type | Sale Price | Title Company |
|---|---|---|---|
| Interfamily Deed Transfer | -- | None Available | |
| Warranty Deed | $920,000 | Land Title Guarantee Co | |
| Interfamily Deed Transfer | -- | None Available | |
| Warranty Deed | $617,300 | Land Title | |
| Warranty Deed | $75,000 | -- |
Mortgage History
| Date | Status | Loan Amount | Loan Type |
|---|---|---|---|
| Open | $690,000 | New Conventional |
Source: Colorado Real Estate Network (CREN)
MLS Number: 823490
APN: R024120
- 304 Peak Trail
- 152 Peak Trail Dr
- 290 Blue Ridge
- 51 Shenandoah Cir
- 337 Zane Dr
- 550 Dream Catcher Ln
- 717 Zane Dr
- 1781 Heritage Rd
- 191 Deer Valley Rd
- 1100 Cr125
- 748 S Lakeside Dr
- TBD Vaquero Way
- 564 Spring Rd
- 152 Lane Dr
- 678 N Lakeside Dr
- 199 Logging Trail Rd
- 285 Logging Trail Rd
- 275 Logging Trail Rd
- 222 Pine Ridge Loop Unit A4
- 49 Hunter Ct
- 150 Snow Cap Ln Unit Apartment
- 60 Westwood Place
- 21382 Highway 160
- 801 Camino Del Rio
- 147 E College Dr
- 701 E 2nd Ave
- 1212 Avenida Del Sol Unit 611
- 969 Main
- 1275 Escalante Dr
- 1768 1/2 W 3rd Ave
- 1000 Goeglein Gulch
- 3201 W 7th Ave
- 2708 Mesa Ave
- 209 Jenkins Ranch Rd Unit E
- 3215 1/2 E 2nd Ave
- 150 Confluence Ave
- 57 Sunridge Ln
- 5800 Main Ave
- 1115 Durango Rd Unit Main House and Garage
- 100 Bauer Ave
