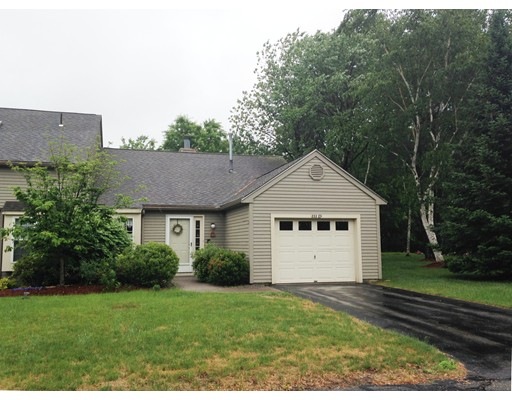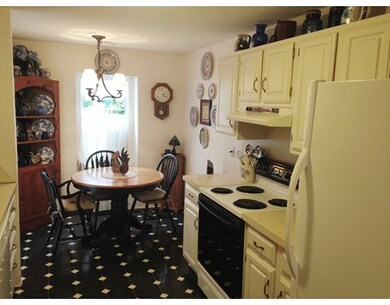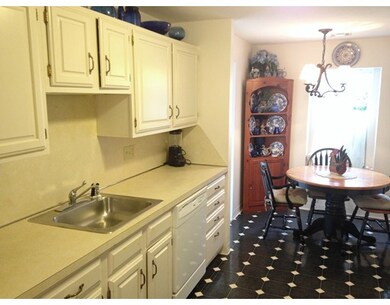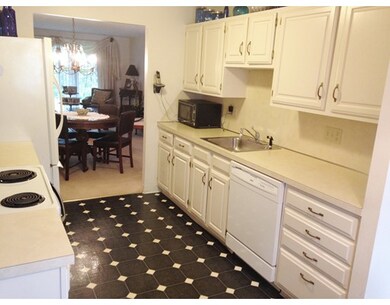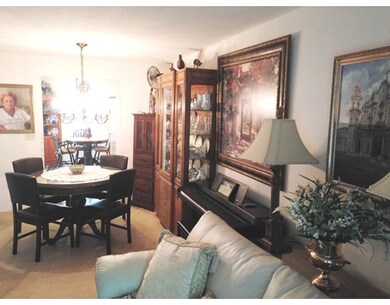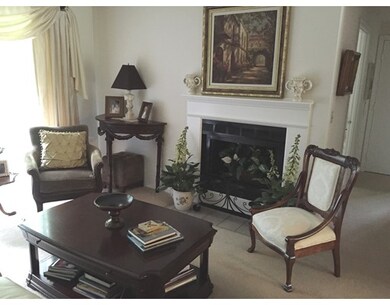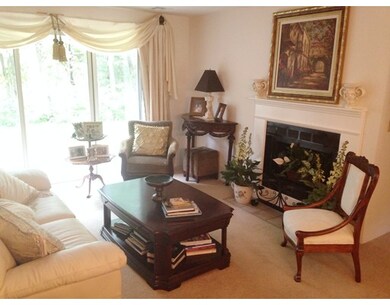
111 Ridgefield Cir Unit D Clinton, MA 01510
About This Home
As of June 2019Single level maintenance free living at award winning Ridgefield Condominiums! Nicely updated single level, "Ashby" style end unit with an extra bonus room! Tile foyer hallway. Wide galley style, fully-applianced kitchen with loads of cabinets and sunny breakfast nook. Combo living room/dining room area with triple slider leading to a private patio and your own wooded back yard! Guest bedroom has a box window. Master bedroom is large enough to easily take a king-sized bed! Plenty of closet space throughout. Private first floor laundry room located conveniently close to the bedrooms. The garage has been partially turned into a wonderful bonus room perfect for an office or a den, or anything that tickles your fancy... put your imagination to work! The front of the garage is a huge storage room! What? Extra storage space in a condo? Yes! Condo fee includes use of pool, gym, cable TV, & much more. What are you waiting for? For Open Houses please go to the clubhouse sales office FIRST!
Last Agent to Sell the Property
Keller Williams Realty North Central Listed on: 06/16/2015

Property Details
Home Type
Condominium
Est. Annual Taxes
$4,029
Year Built
1985
Lot Details
0
Listing Details
- Unit Level: 1
- Unit Placement: End
- Other Agent: 1.00
- Special Features: None
- Property Sub Type: Condos
- Year Built: 1985
Interior Features
- Appliances: Range, Dishwasher, Refrigerator, Washer, Dryer
- Has Basement: No
- Number of Rooms: 5
- Amenities: Swimming Pool, Tennis Court, Other (See Remarks)
- Electric: 100 Amps
- Flooring: Tile, Vinyl, Wall to Wall Carpet
- Insulation: Full, Fiberglass
- Interior Amenities: Cable Available
- Bedroom 2: First Floor, 10X11
- Kitchen: First Floor, 8X16
- Living Room: First Floor, 13X21
- Master Bedroom: First Floor, 14X12
- Master Bedroom Description: Closet, Flooring - Wall to Wall Carpet
- Dining Room: First Floor
Exterior Features
- Roof: Asphalt/Fiberglass Shingles
- Construction: Frame
- Exterior: Wood
- Exterior Unit Features: Patio
Garage/Parking
- Garage Parking: Storage
- Parking Spaces: 2
Utilities
- Cooling: None
- Heating: Forced Air, Propane
- Heat Zones: 1
- Hot Water: Propane Gas, Tank
- Utility Connections: for Electric Range, for Electric Dryer, Washer Hookup
Condo/Co-op/Association
- Condominium Name: RIDGEFIELD CONDOMINIUMS
- Association Fee Includes: Master Insurance, Swimming Pool, Exterior Maintenance, Landscaping, Snow Removal, Tennis Court, Recreational Facilities, Clubroom, Refuse Removal, Valet Parking
- Association Pool: Yes
- Management: Professional - On Site, Owner Association
- Pets Allowed: Yes w/ Restrictions
- No Units: 360
- Optional Fee: 0.00
- Unit Building: D
Lot Info
- Assessor Parcel Number: M:0126 B:2998 L:0111-D
Ownership History
Purchase Details
Home Financials for this Owner
Home Financials are based on the most recent Mortgage that was taken out on this home.Purchase Details
Home Financials for this Owner
Home Financials are based on the most recent Mortgage that was taken out on this home.Purchase Details
Purchase Details
Home Financials for this Owner
Home Financials are based on the most recent Mortgage that was taken out on this home.Purchase Details
Home Financials for this Owner
Home Financials are based on the most recent Mortgage that was taken out on this home.Purchase Details
Home Financials for this Owner
Home Financials are based on the most recent Mortgage that was taken out on this home.Purchase Details
Purchase Details
Home Financials for this Owner
Home Financials are based on the most recent Mortgage that was taken out on this home.Similar Home in Clinton, MA
Home Values in the Area
Average Home Value in this Area
Purchase History
| Date | Type | Sale Price | Title Company |
|---|---|---|---|
| Not Resolvable | $259,900 | -- | |
| Not Resolvable | $211,000 | -- | |
| Deed | -- | -- | |
| Deed | $200,000 | -- | |
| Deed | -- | -- | |
| Deed | $250,000 | -- | |
| Deed | $127,000 | -- | |
| Deed | $93,000 | -- |
Mortgage History
| Date | Status | Loan Amount | Loan Type |
|---|---|---|---|
| Open | $114,000 | New Conventional | |
| Previous Owner | $80,000 | New Conventional | |
| Previous Owner | $160,000 | Purchase Money Mortgage | |
| Previous Owner | $358,500 | No Value Available | |
| Previous Owner | $50,000 | No Value Available | |
| Previous Owner | $50,000 | Purchase Money Mortgage | |
| Previous Owner | $18,000 | No Value Available | |
| Previous Owner | $88,300 | Purchase Money Mortgage |
Property History
| Date | Event | Price | Change | Sq Ft Price |
|---|---|---|---|---|
| 06/06/2019 06/06/19 | Sold | $259,900 | 0.0% | $194 / Sq Ft |
| 05/03/2019 05/03/19 | Pending | -- | -- | -- |
| 04/15/2019 04/15/19 | For Sale | $259,900 | +23.2% | $194 / Sq Ft |
| 08/13/2015 08/13/15 | Sold | $211,000 | 0.0% | $158 / Sq Ft |
| 07/26/2015 07/26/15 | Pending | -- | -- | -- |
| 07/12/2015 07/12/15 | Off Market | $211,000 | -- | -- |
| 07/11/2015 07/11/15 | For Sale | $217,000 | +2.8% | $162 / Sq Ft |
| 06/26/2015 06/26/15 | Off Market | $211,000 | -- | -- |
| 06/16/2015 06/16/15 | For Sale | $217,000 | -- | $162 / Sq Ft |
Tax History Compared to Growth
Tax History
| Year | Tax Paid | Tax Assessment Tax Assessment Total Assessment is a certain percentage of the fair market value that is determined by local assessors to be the total taxable value of land and additions on the property. | Land | Improvement |
|---|---|---|---|---|
| 2025 | $4,029 | $302,900 | $0 | $302,900 |
| 2024 | $3,891 | $296,100 | $0 | $296,100 |
| 2023 | $3,487 | $260,800 | $0 | $260,800 |
| 2022 | $3,547 | $237,900 | $0 | $237,900 |
| 2021 | $3,615 | $226,800 | $0 | $226,800 |
| 2020 | $3,513 | $226,800 | $0 | $226,800 |
| 2019 | $3,333 | $209,200 | $0 | $209,200 |
| 2018 | $3,389 | $199,600 | $0 | $199,600 |
| 2017 | $3,154 | $178,500 | $0 | $178,500 |
| 2016 | $3,083 | $178,500 | $0 | $178,500 |
| 2015 | $2,899 | $174,000 | $0 | $174,000 |
| 2014 | $2,810 | $174,000 | $0 | $174,000 |
Agents Affiliated with this Home
-

Seller's Agent in 2019
Gayle Sabol
Keller Williams Realty North Central
(978) 407-8656
64 in this area
109 Total Sales
-

Seller Co-Listing Agent in 2019
Emma Weisman
Keller Williams Realty North Central
(978) 407-9184
25 in this area
58 Total Sales
-

Buyer's Agent in 2019
Diane DeCiccio
Acres Away Realty, Inc.
(978) 502-6225
2 in this area
36 Total Sales
Map
Source: MLS Property Information Network (MLS PIN)
MLS Number: 71858315
APN: CLIN-000126-002998-000111-D000000
- 110 Ridgefield Cir Unit D
- 200 Ridgefield Cir Unit C
- 1105 Ridgefield Cir Unit B
- 706 Ridgefield Cir Unit A
- 59 Mount View Dr
- 12 Woodruff Rd
- 49 Branch St
- 253 Water St
- 4 Worcester St
- 3 Worcester St
- 651 Redtail Way Unit 32
- 6 Mcnulty Rd
- 119 Clark St
- 986 Main St
- 346 Oak St
- 132 Kilbourn Rd
- 92 Mill St
- 51 Kilbourn Rd
- 116-118 Lawrence St
- 108 Oak Trail
