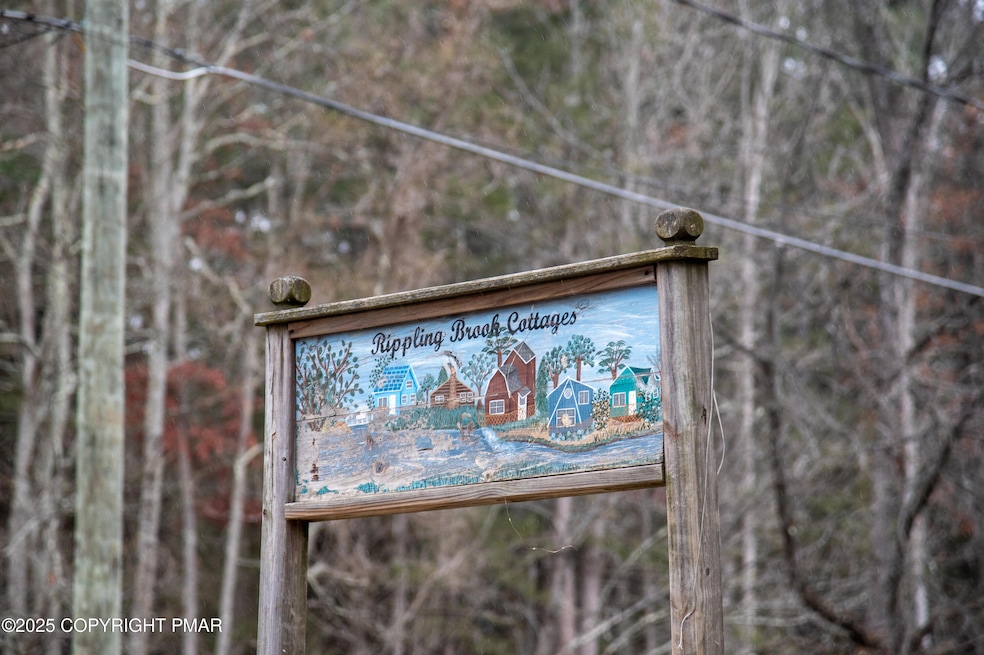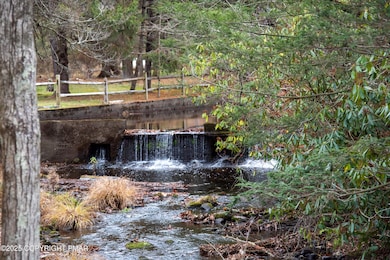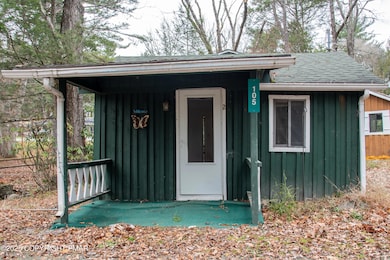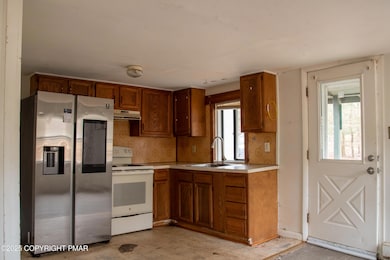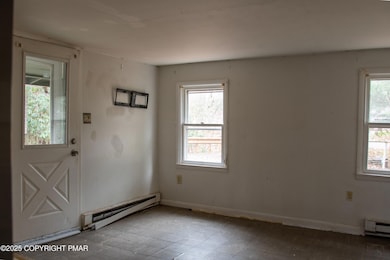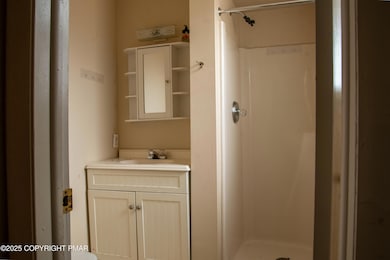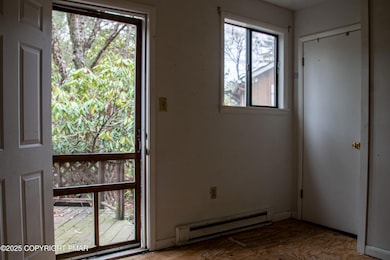111 Rippling Brook Rd Canadensis, PA 18325
Estimated payment $5,612/month
Highlights
- Water Access
- Waterfall on Lot
- Cape Cod Architecture
- Pocono Mountain East High School Rated 9+
- 10.13 Acre Lot
- Deck
About This Home
Discover a one of a kind 10-acre estate featuring 7 separate structures, a private waterfall, a lake, a flowing stream, and a scenic footbridge overlooking the water. This exceptional property is fully vacant and ready for a buyer with vision whether you want to create a private retreat, expand the existing layout, or design an entire compound from the ground up. With multiple existing buildings and several water features, this property offers significant income producing potential for the right buyer. A rare opportunity to own land with this level of natural beauty, privacy, and development possibilities. This is one of the most unique properties to hit the market in years. Schedule your showing today.
Listing Agent
Keller Williams Real Estate - Stroudsburg License #RS379528 Listed on: 11/17/2025

Property Details
Home Type
- Multi-Family
Est. Annual Taxes
- $13,590
Year Built
- Built in 1910
Lot Details
- 10.13 Acre Lot
- Many Trees
Home Design
- Cape Cod Architecture
- Chalet
- A-Frame Home
- Log Cabin
- Bungalow
- Fixer Upper
- Stone Foundation
- Asphalt Roof
- Log Siding
Interior Spaces
- Walk-In Closet
- 4,125 Sq Ft Home
- 2-Story Property
- Wood Burning Fireplace
- Stone Fireplace
- Brick Fireplace
- Electric Fireplace
- Drapes & Rods
- Blinds
- Wood Frame Window
- Window Screens
- Sliding Doors
- Living Room with Fireplace
- 2 Fireplaces
- Dining Room
- Seasonal Views
Kitchen
- Breakfast Area or Nook
- Eat-In Kitchen
- Breakfast Bar
- Dishwasher
- Smart Appliances
Flooring
- Wood
- Vinyl
Home Security
- Smart Lights or Controls
- Smart Locks
- Storm Doors
- Fire and Smoke Detector
Parking
- Direct Access Garage
- Circular Driveway
- Paved Parking
- 15 Open Parking Spaces
Accessible Home Design
- Accessible Bedroom
- Accessible Kitchen
- Kitchen Appliances
- Stairway
- Accessible Closets
- Accessible Doors
- Doors with lever handles
- Accessible Approach with Ramp
- Accessible Parking
Eco-Friendly Details
- Energy-Efficient Windows
- Energy-Efficient Lighting
- Energy-Efficient Insulation
- Energy-Efficient Roof
- Energy-Efficient Thermostat
- Ventilation
- Fresh Air Ventilation System
Outdoor Features
- Water Access
- Property is near a lake
- Property is near a canal
- Property is near a pond
- Deck
- Patio
- Waterfall on Lot
- Rain Gutters
- Wrap Around Porch
Farming
- Packing Shed
Utilities
- Cooling System Mounted In Outer Wall Opening
- Window Unit Cooling System
- Heating System Uses Wood
- Baseboard Heating
- Programmable Thermostat
- Thermostat
- Well
- High-Efficiency Water Heater
- Central Water Heater
- On Site Septic
- Satellite Dish
Community Details
- No Home Owners Association
- 7 Buildings
- 7 Units
Listing and Financial Details
- Assessor Parcel Number 01.23.1.19
- $83 per year additional tax assessments
Map
Home Values in the Area
Average Home Value in this Area
Property History
| Date | Event | Price | List to Sale | Price per Sq Ft |
|---|---|---|---|---|
| 11/17/2025 11/17/25 | For Sale | $850,000 | -- | $206 / Sq Ft |
Source: Pocono Mountains Association of REALTORS®
MLS Number: PM-137309
- 2413 Pennsylvania 390
- 1215 Seese Hill Rd
- 4648 Route 447
- 105 Glenmere Rd
- 2138 Laurel Ln
- 136 Falls Dr
- 119 Falls Dr
- 371 Ridge Cir
- 136 Oak Ln
- 5126 Beatty Cir
- 2735 Route 390
- 612 Prices Dr
- 479 Golf Dr
- 104 Haverhill Rd
- 781 White Oak Rd
- 606 Buck Cir
- 519 Pheasant Ln
- 664 Griscom Rd
- 455 Laurel Pine Rd
- 7317 Meadow Ln
- 2416 Pennsylvania 390
- 2493 Route 390
- 3128 Old Canadensis Hill Rd
- 110 Golf Dr
- 143 Britt Ct
- 134 Split Rock Rd
- 1458 Belgravia Dr
- 8139 Mayfair Rd
- 363 Coach Rd
- 1753 Rolling Hills Dr
- 3195 Hamlet Dr
- 2622 Foxledge Dr
- 238 Dorset Rd
- 2513 Waterfront Dr
- 2513 Lakeside Dr 185 Dr
- 3361 Woodland Dr
- 103 Orchard Ln
- 2906 Fairhaven Dr
- 2871 Fairhaven Dr
- 3505 Peak Dr
