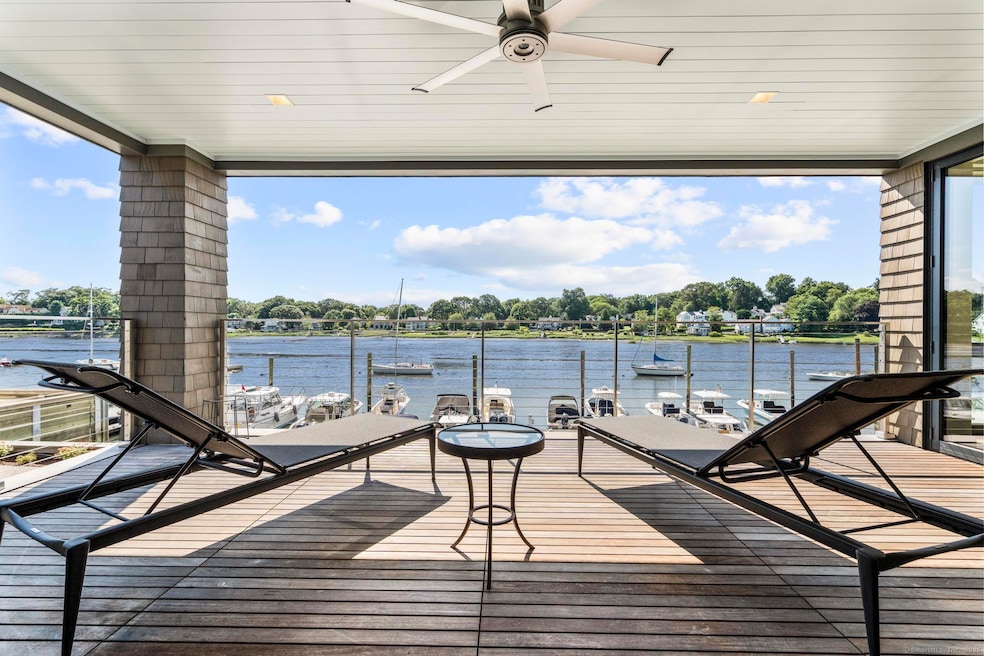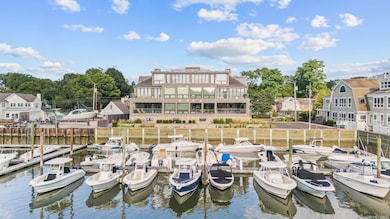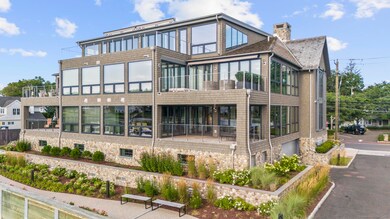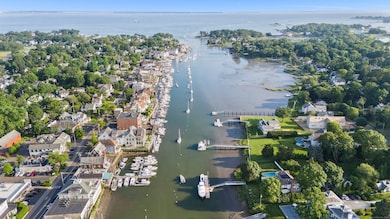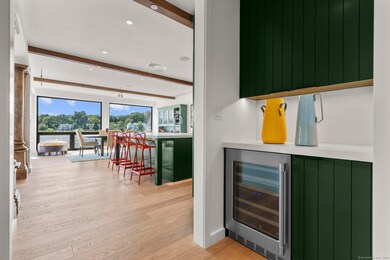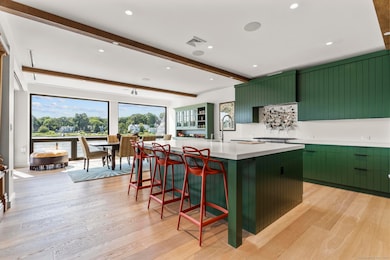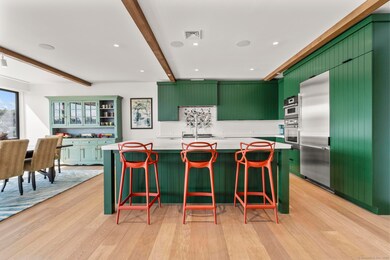111 Rowayton Ave Unit 201 Norwalk, CT 06853
Rowayton NeighborhoodEstimated payment $25,868/month
Highlights
- Waterfront
- Open Floorplan
- 1 Fireplace
- Brien Mcmahon High School Rated A-
- Ranch Style House
- End Unit
About This Home
Coastal luxury living in the heart of Rowayton, where every detail reflects elevated craftsmanship and timeless design. With private marina access, lock-and-leave ease, and vibrant village life nearby, this home captures the essence of a relaxed coastal lifestyle. This 2,399 sq. ft. waterfront home, designed by the award-winning firm Beinfield Architecture, has been thoughtfully planned for single-level living and showcases ever-changing water views. At its center, a chef's kitchen with high-end finishes and top-tier appliances serves as the natural gathering spot, perfectly positioned between the living room with fireplace and the dining area. Folding glass walls extend the living space onto a 250 sq. ft. balcony, where water views set the backdrop for gatherings. Enjoy a cozy dinner party and casual evenings that spill outdoors - the layout makes hosting effortless. The primary suite offers a walk-in closet and spa-like bath, while two additional bedrooms with en suite baths provide comfort and versatile space, ideal for guests or a home office. Four-inch concrete floors, triple-glazed windows, and a multi-zone HVAC system ensure exceptional sound and thermal insulation. Convenience is built in, with elevator access to a secure ground-level garage. The Boathouse offers close proximity to beaches, restaurants, shopping, dog park, and the farmers market - making it easy to enjoy Rowayton's coastal charm without the upkeep and demands of a traditional home.
Listing Agent
Berkshire Hathaway NE Prop. Brokerage Phone: (917) 589-5780 License #RES.0799232 Listed on: 09/19/2025

Property Details
Home Type
- Condominium
Est. Annual Taxes
- $43,396
Year Built
- Built in 2023
Lot Details
- Waterfront
- End Unit
- Garden
HOA Fees
- $1,453 Monthly HOA Fees
Home Design
- Ranch Style House
- Frame Construction
- Wood Siding
- Clap Board Siding
- Concrete Siding
- Steel Siding
Interior Spaces
- 2,399 Sq Ft Home
- Open Floorplan
- Built In Speakers
- Sound System
- Ceiling Fan
- 1 Fireplace
- Water Views
Kitchen
- Built-In Oven
- Gas Range
- Range Hood
- Microwave
- Dishwasher
- Wine Cooler
Bedrooms and Bathrooms
- 3 Bedrooms
- 3 Full Bathrooms
Laundry
- Laundry on main level
- Dryer
- Washer
Home Security
- Home Security System
- Smart Lights or Controls
- Smart Locks
- Smart Thermostat
Parking
- 2 Car Garage
- Automatic Garage Door Opener
- Guest Parking
- Visitor Parking
Outdoor Features
- Balcony
- Exterior Lighting
Schools
- Rowayton Elementary School
- Brien Mcmahon High School
Utilities
- Zoned Heating and Cooling
- Tankless Water Heater
Additional Features
- Energy-Efficient Lighting
- Property is near a golf course
Listing and Financial Details
- Assessor Parcel Number 2842850
Community Details
Overview
- Association fees include grounds maintenance, snow removal, property management, insurance
- 5 Units
Pet Policy
- Pets Allowed
Amenities
- Elevator
Map
Home Values in the Area
Average Home Value in this Area
Property History
| Date | Event | Price | List to Sale | Price per Sq Ft |
|---|---|---|---|---|
| 10/21/2025 10/21/25 | Pending | -- | -- | -- |
| 09/19/2025 09/19/25 | For Sale | $3,950,000 | -- | $1,647 / Sq Ft |
Source: SmartMLS
MLS Number: 24113026
- 74 Roton Ave
- 13 Farm Creek Rd
- 166 Rowayton Ave Unit 2
- 1 Flicker Ln
- 209 Rowayton Ave
- 9 Flicker Ln
- 15 Yarmouth Rd
- 20 Indian Spring Rd
- 17 Contentment Island Rd
- 18 Tokeneke Trail
- 108 Witch Ln
- 5 Dancing Bear Rd
- 181 Highland Ave
- 9 Arnold Ln
- 28 Old Trolley Way
- 40 Arnold Ln
- 19 Littlebrook Rd
- 171 Rowayton Woods Dr Unit 171
- 102 Rowayton Woods Dr
- 113 Rowayton Woods Dr
