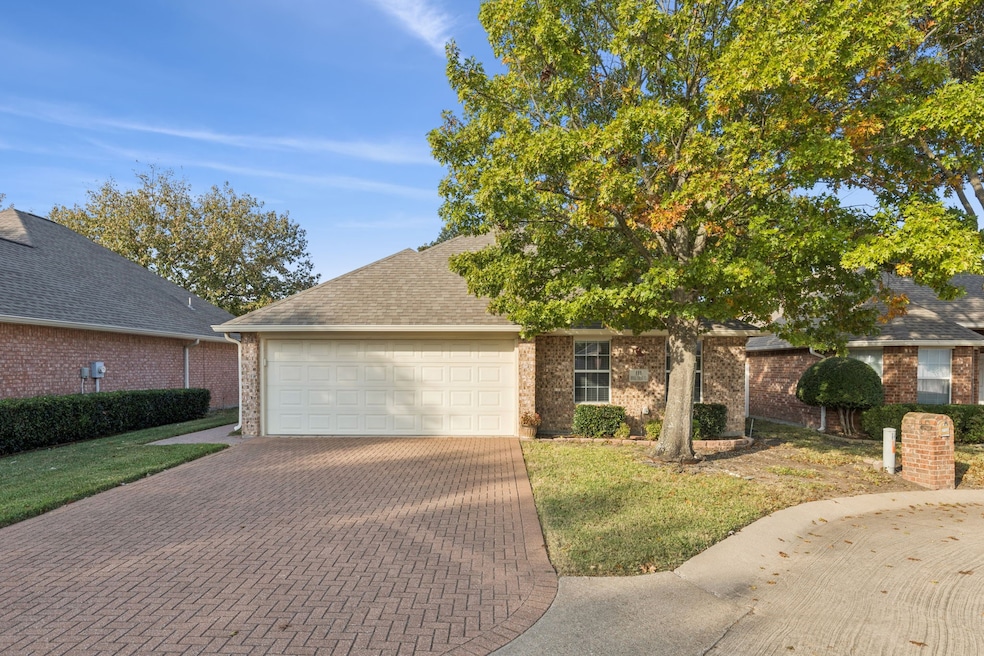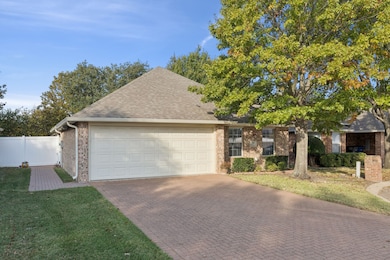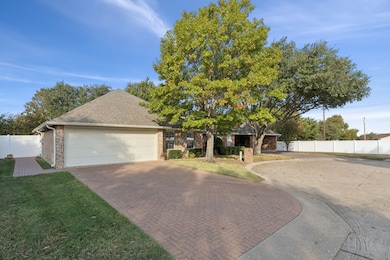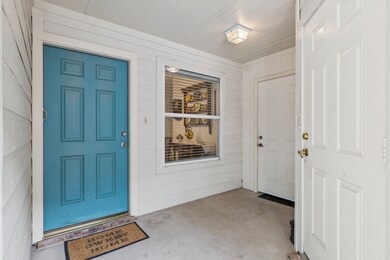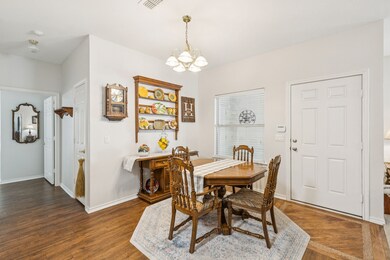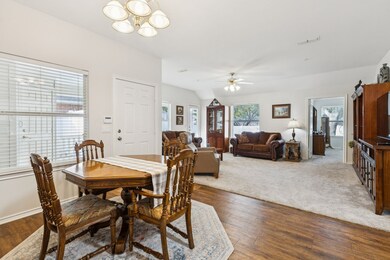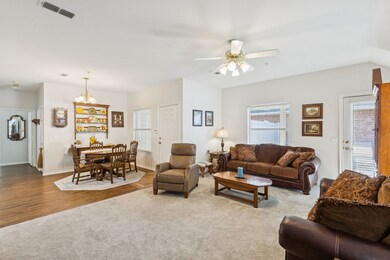
111 Royal Crest Ct Red Oak, TX 75154
Estimated payment $1,995/month
Highlights
- Active Adult
- Walk-In Closet
- Central Heating and Cooling System
- 2 Car Attached Garage
- 1-Story Property
About This Home
Welcome to easy living in this beautifully updated 2-bedroom, 2-bathroom home located in a private, gated 55+ community in Red Oak, TX. Thoughtfully refreshed, this residence features a remodeled kitchen complete with brand-new cabinets, sleek countertops, and a clean, modern aesthetic perfect for everyday cooking or entertaining. The primary suite offers comfort and convenience with an updated vanity in the en-suite bathroom and plush new carpet that also flows through the spacious living room. A second bedroom and full bath provide flexibility for guests, hobbies, or a home office. Enjoy low-maintenance living at its best—this well-kept community covers all lawn care, including mowing and watering, allowing you more time to relax and enjoy the peaceful, retirement-friendly surroundings. Move-in ready and beautifully improved, this home is the perfect blend of comfort, privacy, and convenience.
Open House Schedule
-
Saturday, November 22, 20252:00 to 4:00 pm11/22/2025 2:00:00 PM +00:0011/22/2025 4:00:00 PM +00:00Add to Calendar
Home Details
Home Type
- Single Family
Est. Annual Taxes
- $5,047
Year Built
- Built in 2002
HOA Fees
- $125 Monthly HOA Fees
Parking
- 2 Car Attached Garage
- Driveway
Interior Spaces
- 1,310 Sq Ft Home
- 1-Story Property
Kitchen
- Electric Range
- Dishwasher
Bedrooms and Bathrooms
- 2 Bedrooms
- Walk-In Closet
- 2 Full Bathrooms
Schools
- Red Oak Elementary School
- Red Oak High School
Additional Features
- 5,036 Sq Ft Lot
- Central Heating and Cooling System
Community Details
- Active Adult
- Association fees include ground maintenance
- Pleasant Ridge Retirement Community Association
- Pleasant Ridge Retirement Community Subdivision
Listing and Financial Details
- Tax Lot 16
- Assessor Parcel Number 72737100001800111
Map
Home Values in the Area
Average Home Value in this Area
Tax History
| Year | Tax Paid | Tax Assessment Tax Assessment Total Assessment is a certain percentage of the fair market value that is determined by local assessors to be the total taxable value of land and additions on the property. | Land | Improvement |
|---|---|---|---|---|
| 2025 | $5,047 | $270,325 | $55,000 | $215,325 |
| 2024 | $5,047 | $243,326 | $55,000 | $188,326 |
| 2023 | $5,047 | $237,000 | $55,000 | $182,000 |
| 2022 | $4,723 | $206,770 | $50,000 | $156,770 |
| 2021 | $3,629 | $150,370 | $30,000 | $120,370 |
| 2020 | $3,745 | $149,650 | $30,000 | $119,650 |
| 2019 | $3,872 | $148,030 | $0 | $0 |
| 2018 | $3,262 | $124,710 | $20,000 | $104,710 |
| 2017 | $3,169 | $121,760 | $20,000 | $101,760 |
| 2016 | $3,033 | $119,370 | $20,000 | $99,370 |
| 2015 | $1,919 | $105,940 | $20,000 | $85,940 |
| 2014 | $1,919 | $106,240 | $0 | $0 |
Property History
| Date | Event | Price | List to Sale | Price per Sq Ft |
|---|---|---|---|---|
| 11/18/2025 11/18/25 | For Sale | $275,000 | -- | $210 / Sq Ft |
Purchase History
| Date | Type | Sale Price | Title Company |
|---|---|---|---|
| Deed | -- | Wfg National Title | |
| Vendors Lien | -- | Republic Title Of Texas | |
| Warranty Deed | -- | None Available | |
| Vendors Lien | -- | None Available |
Mortgage History
| Date | Status | Loan Amount | Loan Type |
|---|---|---|---|
| Open | $133,000 | New Conventional | |
| Previous Owner | $60,000 | Seller Take Back | |
| Previous Owner | $60,000 | New Conventional |
About the Listing Agent
Christian's Other Listings
Source: North Texas Real Estate Information Systems (NTREIS)
MLS Number: 21115266
APN: 221694
- 102 Royal Crest Ct
- 111 Sunglow Loop
- 103 Sunglow Loop
- 208 Rosewood Ct
- 141 Hollingsworth Ln
- 205 Hollingsworth Ln
- 125 Hickory Creek Dr
- 512 Bluebird Ln
- 410 Ellis Ave
- 111 Sweet Gum St
- 601 Houston School Rd
- 153 Pinewood Ave
- 211 Sperry Ln
- 224 Overlook Dr
- 222 Overlook Dr
- 00 Overlook Dr
- 119 Crystal Creek Dr
- 341 Saltmeadow Ln
- 104 Sweetleaf Dr
- 105 Basswood Dr
- 408 Foliage Cir
- 545 Canary Ln
- 200 S Ryan Dr
- 534 Methodist St
- 410 Ellis Ave
- 705 Locustberry Dr
- 241 N Overlook Dr
- 113 Oak Hollow Ln
- 303 Quail Run Rd
- 123 Harvest Hill Ln
- 310 Quail Run Rd
- 351 Hickory Creek Dr
- 419 Amberville Dr
- 423 Amberville Dr
- 430 Amberville Dr
- 434 Amberville Dr
- 210 Morning Glory Place
- 168 Creekview Dr E
- 111 Creekview Dr W Unit ID1056457P
- 208 Melody Way
