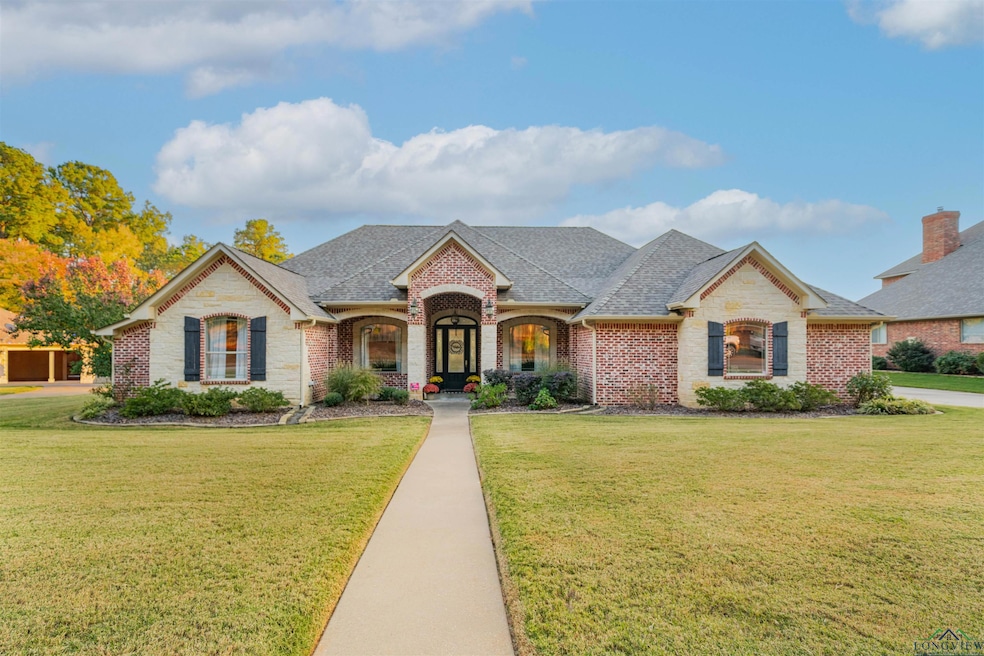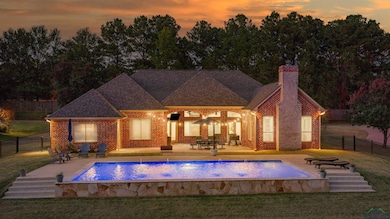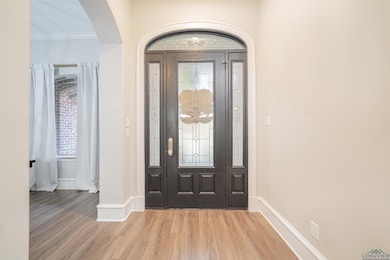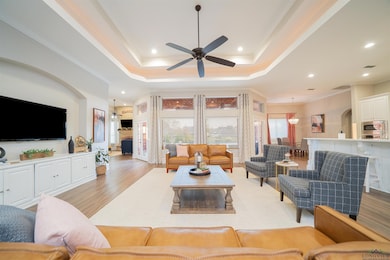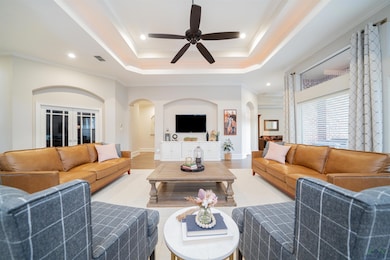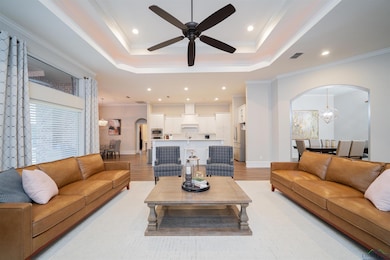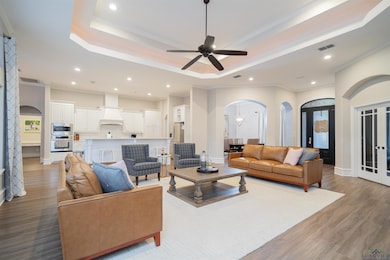111 Rutland Dr Hallsville, TX 75650
Estimated payment $4,047/month
Highlights
- In Ground Pool
- Waterfront
- Whirlpool Bathtub
- Hallsville Intermediate School Rated A-
- Traditional Architecture
- High Ceiling
About This Home
Beautiful Home with Pool, Pond, and Generator in Rutland Place | Hallsville ISD Welcome to this beautiful home located in the highly desirable Rutland Place Subdivision within Hallsville ISD. This spacious property offers 4 bedrooms, 3.5 bathrooms, and an open floor plan with both formal and informal living spaces designed for comfort and versatility. The newly updated kitchen is a chef’s dream featuring quartz countertops, stainless steel appliances, and plenty of workspace for entertaining or family gatherings. The large primary suite provides a peaceful retreat with ample room to relax and unwind. Enjoy the tranquil backyard where you can fish right from your own yard or take a swim in the sparkling pool overlooking the pond. The property also includes a whole-home generator for added peace of mind. Combining luxury, functionality, and a scenic setting, this home offers the perfect blend of elegance and everyday comfort in one of Hallsville’s most sought-after neighborhoods.
Home Details
Home Type
- Single Family
Est. Annual Taxes
- $4,098
Year Built
- Built in 2008
Lot Details
- Lot Dimensions are 130 x 163
- Waterfront
- Aluminum or Metal Fence
- Landscaped
- Sprinkler System
HOA Fees
- $35 Monthly HOA Fees
Home Design
- Traditional Architecture
- Slab Foundation
- Composition Roof
Interior Spaces
- 3,487 Sq Ft Home
- 1-Story Property
- High Ceiling
- Ceiling Fan
- Gas Log Fireplace
- Shades
- Family Room
- Two Living Areas
- Breakfast Room
- Formal Dining Room
- Den with Fireplace
- Utility Room
- Laundry Room
- Water Views
- Security System Owned
Kitchen
- Breakfast Bar
- Electric Oven or Range
- Gas Cooktop
- Microwave
- Plumbed For Ice Maker
- Dishwasher
- Granite Countertops
- Disposal
Flooring
- Carpet
- Tile
Bedrooms and Bathrooms
- 4 Bedrooms
- Split Bedroom Floorplan
- Whirlpool Bathtub
Parking
- 2 Car Attached Garage
- Side or Rear Entrance to Parking
- Side Facing Garage
- Garage Door Opener
Pool
- In Ground Pool
Utilities
- Central Heating and Cooling System
- Gas Available
- Tankless Water Heater
- Gas Water Heater
Listing and Financial Details
- Assessor Parcel Number R000075930
Map
Home Values in the Area
Average Home Value in this Area
Tax History
| Year | Tax Paid | Tax Assessment Tax Assessment Total Assessment is a certain percentage of the fair market value that is determined by local assessors to be the total taxable value of land and additions on the property. | Land | Improvement |
|---|---|---|---|---|
| 2025 | $4,098 | $623,710 | $52,590 | $571,120 |
| 2024 | $8,137 | $570,500 | $45,730 | $524,770 |
| 2023 | $5,219 | $499,750 | $57,160 | $442,590 |
| 2022 | $7,566 | $458,250 | $45,730 | $412,520 |
| 2021 | $8,313 | $402,900 | $45,730 | $357,170 |
| 2020 | $7,940 | $384,840 | $46,650 | $338,190 |
| 2019 | $8,425 | $383,920 | $45,730 | $338,190 |
| 2018 | $8,420 | $381,270 | $45,730 | $335,540 |
| 2017 | $8,394 | $378,610 | $45,730 | $332,880 |
| 2016 | $8,370 | $377,530 | $45,730 | $331,800 |
| 2015 | $4,863 | $384,210 | $45,730 | $338,480 |
| 2014 | $5,074 | $386,810 | $45,730 | $341,080 |
Property History
| Date | Event | Price | List to Sale | Price per Sq Ft | Prior Sale |
|---|---|---|---|---|---|
| 11/10/2025 11/10/25 | For Sale | $695,000 | +78.3% | $199 / Sq Ft | |
| 05/04/2018 05/04/18 | Sold | -- | -- | -- | View Prior Sale |
| 03/15/2018 03/15/18 | Pending | -- | -- | -- | |
| 03/01/2018 03/01/18 | For Sale | $389,900 | -2.3% | $112 / Sq Ft | |
| 11/06/2017 11/06/17 | Sold | -- | -- | -- | View Prior Sale |
| 10/03/2017 10/03/17 | Pending | -- | -- | -- | |
| 05/07/2017 05/07/17 | For Sale | $399,000 | -- | $114 / Sq Ft |
Purchase History
| Date | Type | Sale Price | Title Company |
|---|---|---|---|
| Vendors Lien | -- | Us Title Of Harrison County | |
| Vendors Lien | -- | Us Title | |
| Warranty Deed | -- | -- | |
| Warranty Deed | -- | -- | |
| Vendors Lien | -- | -- | |
| Warranty Deed | -- | -- |
Mortgage History
| Date | Status | Loan Amount | Loan Type |
|---|---|---|---|
| Closed | $370,000 | New Conventional | |
| Previous Owner | $341,050 | New Conventional | |
| Previous Owner | $310,000 | Purchase Money Mortgage | |
| Previous Owner | $316,000 | New Conventional | |
| Previous Owner | $333,200 | Commercial |
Source: Longview Area Association of REALTORS®
MLS Number: 20257716
APN: R000075930
- 111 Winifred's Way
- 111 Winifreds Way
- 223 Saddle Brook Cir
- 105 Winifred's Way
- 124 Saddle Brook Cir
- 106 Persimmon Hill
- 113 Saddle Brook Cir
- 201 Saddle Brook Cir
- 114 Secret Passage
- 404 Country Club Rd Unit East Tract
- 313 Saddle Brook Dr
- 320 Saddle Brook Dr
- 322 Saddle Brook Dr
- 305 Dalee Dr
- 327 Saddle Brook Dr
- 403 Country Club Rd Unit West Tract
- 103 Masters Way
- 0 Country Club Rd
- 208 Lafoy Ln Unit Central Trace
- 302 S Green St
- 402 Willow St
- 200 Tom Brown Pkwy
- 5927 E Highway 80
- 3401 E Marshall Ave
- 2824 E Hwy 80
- 3109 Mesa Dr
- 3013 Mesa Dr Unit Mission Creek
- 2114 E Marshall Ave Unit 209
- 2114 E Marshall Ave Unit 111
- 2006 Jane St Unit A
- 2006 Jane St Unit C
- 2006 Jane St Unit E
- 2006 Jane St Unit F
- 2006 Jane St Unit H
- 2006 Jane St Unit B
- 2006 Jane St Unit D
- 1609 Everwood Ct
- 1501 E Whaley
- 1507 N Eastman Rd
- 741 Ethel St
