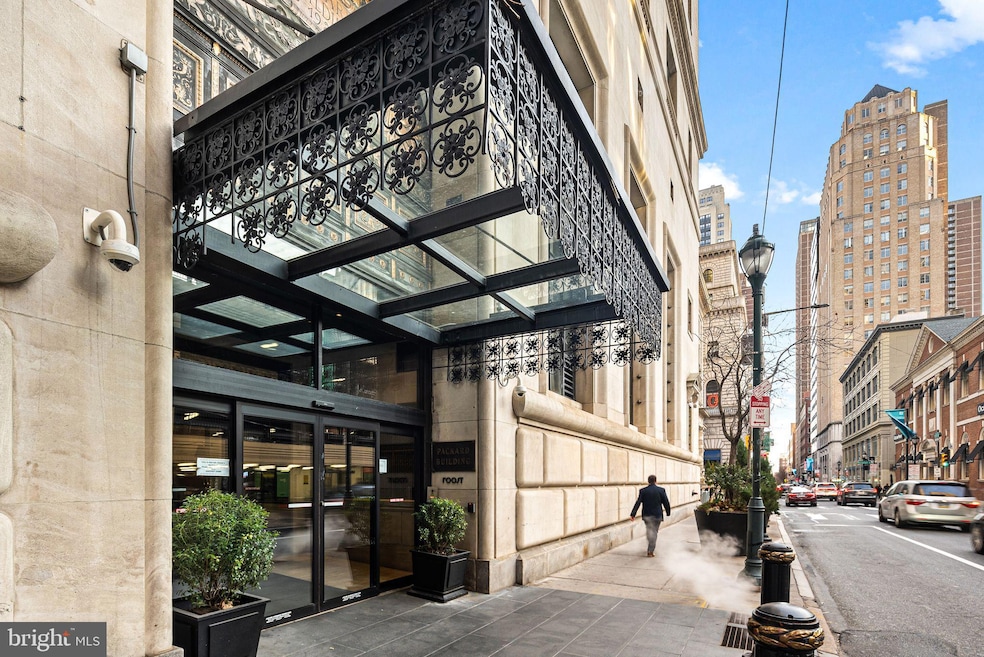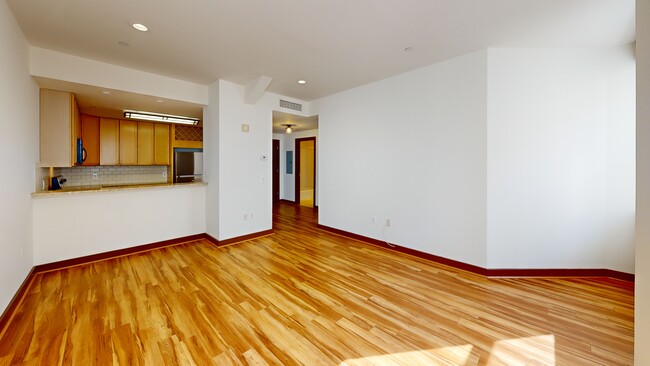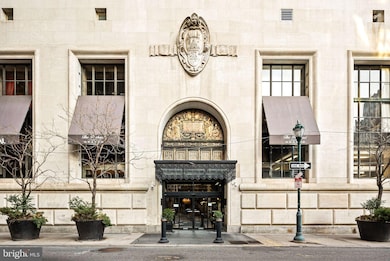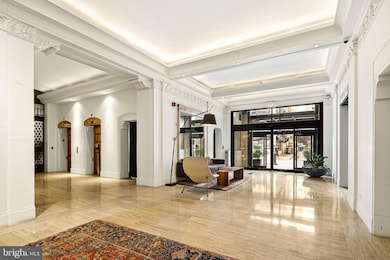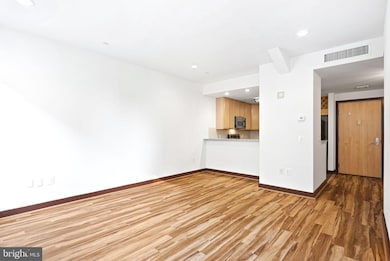
Packard Grande 111 S 15th St Unit 1810 Floor 1 Philadelphia, PA 19102
Center City West NeighborhoodEstimated payment $2,217/month
Highlights
- Bar or Lounge
- 2-minute walk to 15Th Street
- Community Center
- Fitness Center
- Wood Flooring
- 3-minute walk to Dilworth Park
About This Home
Welcome home to this pristine one-bedroom condo at the historic Packard Grande. Featuring 9 ft ceilings, hardwood floors, and oversized windows with stunning city skyline views, this residence offers modern comfort and elegance. The spacious chef's kitchen boasts ample wood cabinetry, granite countertops, and stainless steel appliances. Packard Grande is a pet-friendly, full-service building with a 24-hour front desk, secure entry, a fitness center, a community club room, extra laundry facilities, and a rooftop deck with spectacular Center City views. Ideally situated in Rittenhouse Square, you'll be surrounded by Philadelphia's premier dining and shopping, with convenient access to public transit, Penn, Drexel, Jefferson, and more.
Property Details
Home Type
- Condominium
Est. Annual Taxes
- $3,426
Year Built
- Built in 1900
HOA Fees
- $672 Monthly HOA Fees
Home Design
- Entry on the 1st floor
- Masonry
Interior Spaces
- 737 Sq Ft Home
- Property has 1 Level
- Washer and Dryer Hookup
Flooring
- Wood
- Carpet
Bedrooms and Bathrooms
- 1 Main Level Bedroom
- 1 Full Bathroom
Utilities
- Forced Air Heating and Cooling System
- Electric Water Heater
Listing and Financial Details
- Tax Lot 238
- Assessor Parcel Number 888087296
Community Details
Overview
- $1,343 Capital Contribution Fee
- Association fees include management, snow removal
- $141 Other Monthly Fees
- High-Rise Condominium
- Rittenhouse Square Subdivision
Amenities
- Community Center
- Bar or Lounge
Recreation
Pet Policy
- Dogs and Cats Allowed
Matterport 3D Tour
Floorplan
Map
About Packard Grande
Home Values in the Area
Average Home Value in this Area
Tax History
| Year | Tax Paid | Tax Assessment Tax Assessment Total Assessment is a certain percentage of the fair market value that is determined by local assessors to be the total taxable value of land and additions on the property. | Land | Improvement |
|---|---|---|---|---|
| 2025 | $3,427 | $244,800 | $19,600 | $225,200 |
| 2024 | $3,427 | $244,800 | $19,600 | $225,200 |
| 2023 | $3,427 | $244,800 | $19,600 | $225,200 |
| 2022 | $3,807 | $244,800 | $19,600 | $225,200 |
| 2021 | $3,807 | $0 | $0 | $0 |
| 2020 | $3,807 | $0 | $0 | $0 |
| 2019 | $3,807 | $0 | $0 | $0 |
| 2018 | $3,807 | $0 | $0 | $0 |
| 2017 | $3,807 | $0 | $0 | $0 |
| 2016 | $3,400 | $0 | $0 | $0 |
| 2015 | $3,255 | $0 | $0 | $0 |
| 2014 | -- | $242,900 | $24,290 | $218,610 |
| 2012 | -- | $36,256 | $2,511 | $33,745 |
Property History
| Date | Event | Price | List to Sale | Price per Sq Ft | Prior Sale |
|---|---|---|---|---|---|
| 06/11/2025 06/11/25 | Price Changed | $240,000 | -2.0% | $326 / Sq Ft | |
| 05/13/2025 05/13/25 | Price Changed | $245,000 | -2.0% | $332 / Sq Ft | |
| 02/27/2025 02/27/25 | For Sale | $250,000 | +2.9% | $339 / Sq Ft | |
| 07/17/2019 07/17/19 | Sold | $242,945 | 0.0% | $330 / Sq Ft | View Prior Sale |
| 05/22/2019 05/22/19 | Pending | -- | -- | -- | |
| 05/22/2019 05/22/19 | Off Market | $242,945 | -- | -- | |
| 05/07/2019 05/07/19 | Price Changed | $248,990 | -2.0% | $338 / Sq Ft | |
| 04/30/2019 04/30/19 | Price Changed | $253,990 | -1.9% | $345 / Sq Ft | |
| 02/14/2019 02/14/19 | For Sale | $258,800 | +5.6% | $351 / Sq Ft | |
| 10/31/2014 10/31/14 | Sold | $245,000 | -1.6% | $332 / Sq Ft | View Prior Sale |
| 10/20/2014 10/20/14 | Pending | -- | -- | -- | |
| 09/11/2014 09/11/14 | Price Changed | $249,000 | -3.9% | $338 / Sq Ft | |
| 08/11/2014 08/11/14 | Price Changed | $259,000 | -3.7% | $351 / Sq Ft | |
| 07/29/2014 07/29/14 | For Sale | $269,000 | -- | $365 / Sq Ft |
Purchase History
| Date | Type | Sale Price | Title Company |
|---|---|---|---|
| Deed | $242,945 | Go Abstract Services Llc | |
| Deed | $245,000 | Saga Premier Settlements | |
| Deed | $311,400 | Commonwealth Land Title Insu |
Mortgage History
| Date | Status | Loan Amount | Loan Type |
|---|---|---|---|
| Previous Owner | $196,000 | Adjustable Rate Mortgage/ARM | |
| Previous Owner | $249,120 | Fannie Mae Freddie Mac |
About the Listing Agent

Gaurav began his real estate career in 2002 after graduating from Drexel University. He has 17 years of experience in financing, negotiating, tenant fit-outs, property management, brokerage, and acquisition and sales.
Gaurav and the team at TCS Group serves the Philadelphia and New Jersey region with over $215 million in sales volume. TCS Group is the #1 Keller Williams team in the Greater Pennsylvania region in 2023.
He is also the Operating Principal of one of the largest
Gaurav's Other Listings
Source: Bright MLS
MLS Number: PAPH2449580
APN: 888087296
- 111 S 15th St Unit 1509
- 111 S 15th St Unit 1906
- 111 S 15th St Unit 2303
- 1500 Chestnut St Unit 8C
- 1500 Chestnut St Unit 15H
- 1500 Chestnut St Unit 18D
- 1500 Chestnut St Unit 15I
- 1500 Chestnut St Unit 15E
- 1500 Chestnut St Unit 10E
- 1500 Chestnut St Unit 6D
- 1500 Chestnut St Unit 20K
- 1500 Chestnut St Unit 7I
- 1500 Chestnut St Unit 19F
- 1500 Chestnut St Unit 18A
- 1414 S Penn Square Unit PH1A
- 1414 S Penn Square Unit 11D
- 1414 S Penn Square Unit 14E
- 1414 S Penn Square Unit 22B
- 1414 S Penn Square Unit 5B
- 1414 S Penn Square Unit 7F
- 111 S 15th St Unit 1509
- 1422 Chestnut St
- 1422 Chestnut St
- 1422 Chestnut St
- 1422 Chestnut St
- 1420 22 Chestnut St Unit 705
- 1420 22 Chestnut St Unit 202
- 1420 22 Chestnut St Unit 301
- 1420 22 Chestnut St Unit 401
- 1420 22 Chestnut St Unit 606
- 1420 22 Chestnut St Unit 807
- 1420 22 Chestnut St Unit 603
- 1420 22 Chestnut St Unit 504
- 1420 22 Chestnut St Unit 408
- 1420 22 Chestnut St Unit 305
- 1420 22 Chestnut St Unit 405
- 1420 22 Chestnut St Unit 302
- 1420 22 Chestnut St Unit 907
- 1420 22 Chestnut St Unit 701
- 1420 22 Chestnut St Unit 901
