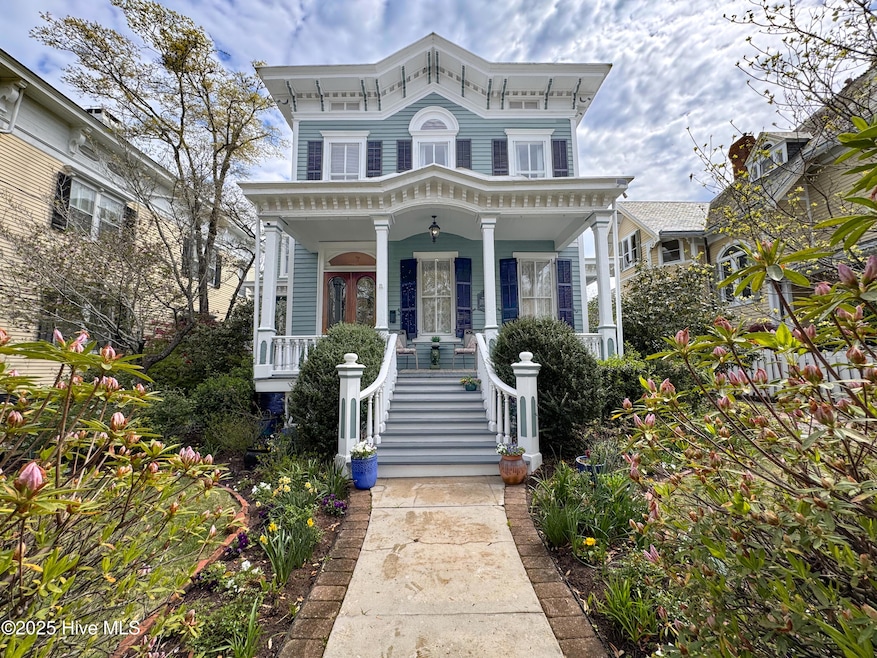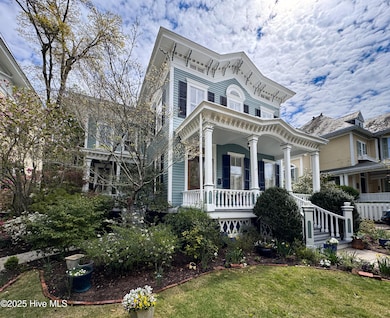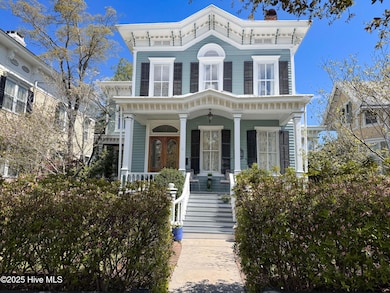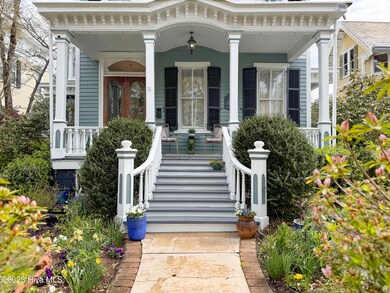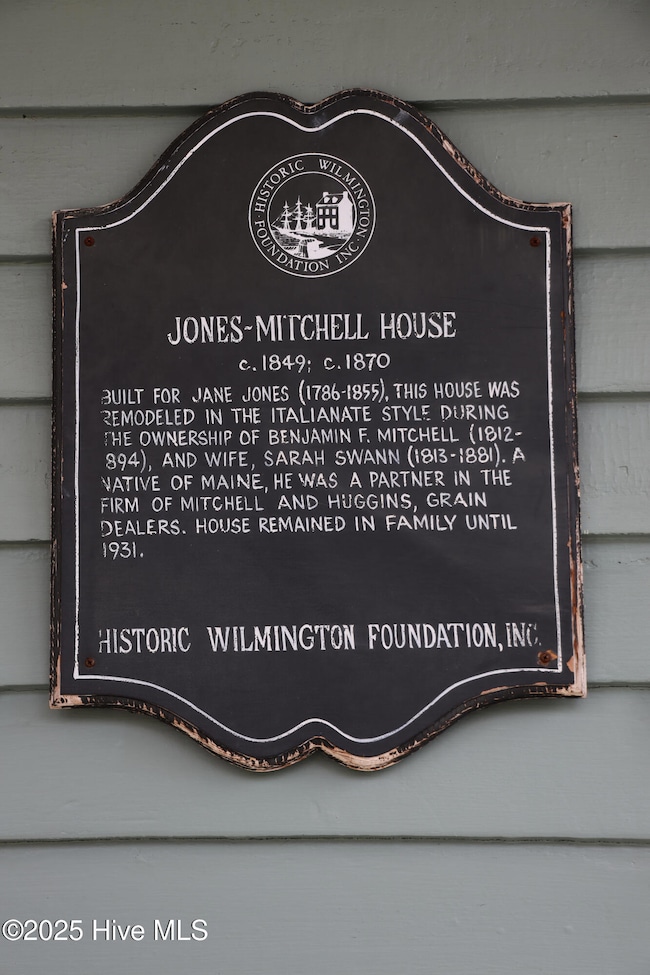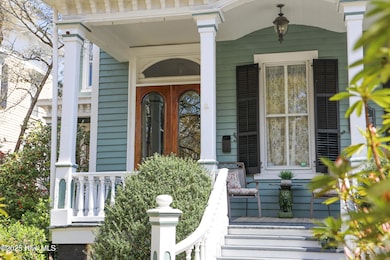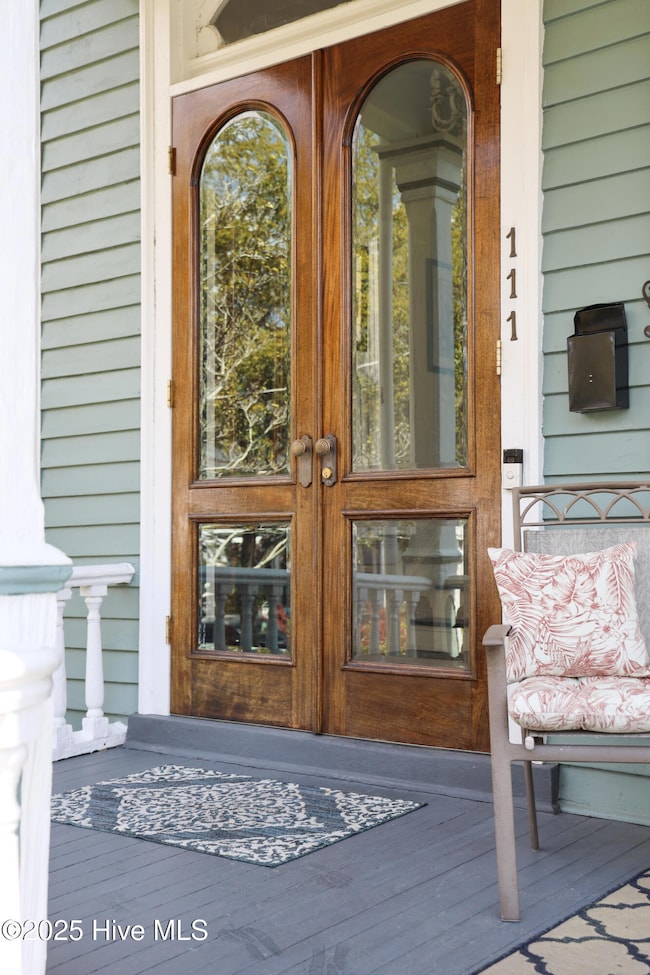111 S 4th St Wilmington, NC 28401
Old Wilmington NeighborhoodEstimated payment $8,268/month
Highlights
- 0.24 Acre Lot
- Wood Flooring
- Bonus Room
- Deck
- 3 Fireplaces
- Sun or Florida Room
About This Home
This meticulously maintained Italianate home is presented for Sale! Located on what is arguably one of the most desirable streets in the Historic District, this property has a lot to boast about. Approaching the house you will notice the brick streets, mature trees and the quiet - this is a one way street! Then you are greeted by show stopping azaleas that border the front of 111 4th Street. The gracious Front Porch leads to an inviting foyer with a sweeping staircase and gleaming hardwood floors. To the right is a light filled front parlor with fireplace , multiple windows and impressive French Doors that lead to a stunning Dining Room. The Dining Room ceiling is gold leafed which adds glamour and warmth to the room. Off of the Dining Room is a solarium where you have access to a full Laundry Room, Elevator servicing all floors, Den and Kitchen. This Kitchen embodies the Phrase '' Heart of the Home''. It is large yet comfortable and of course well appointed with ample work space, granite counters, two sinks, stainless appliances and access to a walk in pantry with solid shelving. Three walls of windows make this kitchen a bight and cheery space offering views of the lush backyard as well as access to a deck - perfect for morning coffee! The den is a quiet retreat with a fireplace and access to yet another entry door and porch tucked back on the front of the home. Upstairs is home to four large bedrooms - two with ensuite baths. A sunroom offers views to the back yard and access to the elevator. The back yard is private and has an abundance of mature trees and flowers. The grand Magnolia is said to be 150 years old! Add all of this to the off street parking, extra storage in attic and basement, incredible location and you have a Grand Property that is rarely available in Historic Wilmington!
Home Details
Home Type
- Single Family
Est. Annual Taxes
- $5,933
Year Built
- Built in 1841
Lot Details
- 10,411 Sq Ft Lot
- Wood Fence
- Brick Fence
- Irrigation
- Property is zoned HD-R
Home Design
- Wood Frame Construction
- Metal Roof
- Wood Siding
- Stick Built Home
Interior Spaces
- 3,990 Sq Ft Home
- 2-Story Property
- Ceiling Fan
- 3 Fireplaces
- Blinds
- Living Room
- Formal Dining Room
- Bonus Room
- Sun or Florida Room
- Basement
- Crawl Space
- Laundry Room
Kitchen
- Walk-In Pantry
- Freezer
- Dishwasher
- Solid Surface Countertops
- Disposal
Flooring
- Wood
- Tile
Bedrooms and Bathrooms
- 4 Bedrooms
- Walk-in Shower
Attic
- Attic Fan
- Pull Down Stairs to Attic
- Partially Finished Attic
Home Security
- Hurricane or Storm Shutters
- Storm Doors
Parking
- 3 Parking Spaces
- Tandem Parking
- Driveway
- Paved Parking
- Off-Street Parking
Outdoor Features
- Deck
- Covered Patio or Porch
Schools
- Snipes Elementary School
- Williston Middle School
- New Hanover High School
Utilities
- Forced Air Zoned Heating and Cooling System
- Heating System Uses Natural Gas
- Heat Pump System
- Natural Gas Connected
- Municipal Trash
Additional Features
- Accessible Elevator Installed
- Energy-Efficient HVAC
Community Details
- No Home Owners Association
- Historic District Subdivision
Listing and Financial Details
- Assessor Parcel Number R05405-004-003-000
Map
Home Values in the Area
Average Home Value in this Area
Tax History
| Year | Tax Paid | Tax Assessment Tax Assessment Total Assessment is a certain percentage of the fair market value that is determined by local assessors to be the total taxable value of land and additions on the property. | Land | Improvement |
|---|---|---|---|---|
| 2025 | $6,558 | $1,114,400 | $173,800 | $940,600 |
| 2023 | $5,933 | $681,900 | $88,000 | $593,900 |
| 2022 | $5,796 | $681,900 | $88,000 | $593,900 |
| 2021 | $5,836 | $681,900 | $88,000 | $593,900 |
| 2020 | $6,133 | $582,200 | $118,700 | $463,500 |
| 2019 | $6,133 | $582,200 | $118,700 | $463,500 |
| 2018 | $6,133 | $582,200 | $118,700 | $463,500 |
| 2017 | $6,133 | $582,200 | $118,700 | $463,500 |
| 2016 | $5,431 | $490,200 | $143,600 | $346,600 |
| 2015 | $5,191 | $490,200 | $143,600 | $346,600 |
| 2014 | $4,971 | $490,200 | $143,600 | $346,600 |
Property History
| Date | Event | Price | List to Sale | Price per Sq Ft |
|---|---|---|---|---|
| 04/17/2025 04/17/25 | For Sale | $1,475,000 | -- | $370 / Sq Ft |
Purchase History
| Date | Type | Sale Price | Title Company |
|---|---|---|---|
| Deed | $355,000 | -- | |
| Deed | $258,000 | -- | |
| Deed | -- | -- | |
| Deed | $100,000 | -- | |
| Deed | $92,000 | -- | |
| Deed | $23,000 | -- |
Source: Hive MLS
MLS Number: 100501936
APN: R05405-004-003-000
- 414 Orange St Unit D
- 414 Orange St Unit C
- 205 S 5th Ave Unit 4
- 209 S 2nd St
- 219 S 7th St
- 325 S 6th St Unit 1
- 215 S Water St Unit 202
- 19 Market St Unit B
- 106 N Water St Unit 604
- 603 Church St
- 311 N 2nd St Unit D
- 14 Grace St
- 313 Queen St Unit A
- 104 S 11th St
- 417 N 5th Ave Unit 417 N 5th Ave #1
- 205 N 10th St Unit 205 N 10th St Unit B
- 112 S 12th St
- 411 Wooster St
- 524 N 2nd St Unit 102
- 816 Rankin
