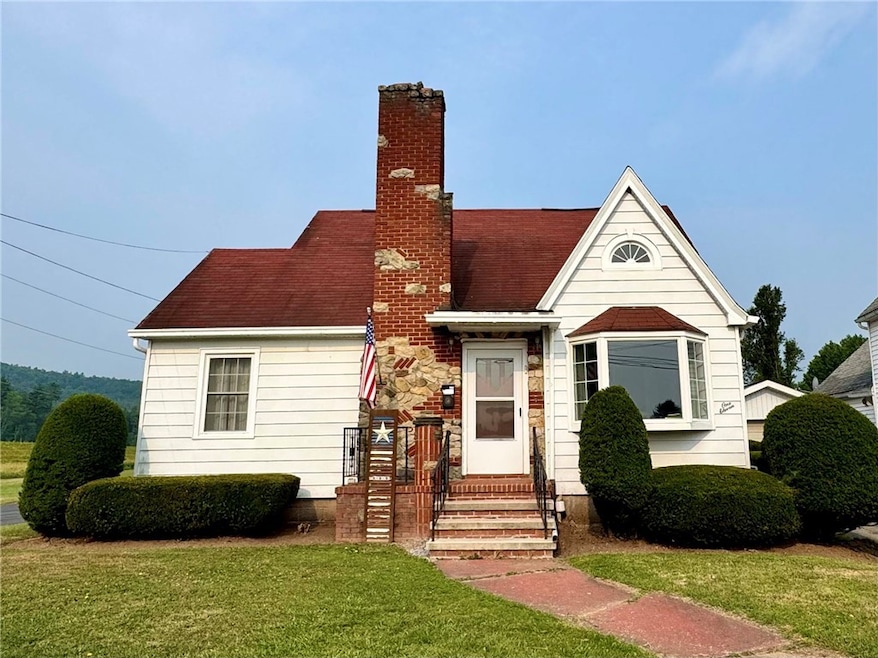
111 S Buffalo St Elkland, PA 16920
Estimated payment $1,327/month
Highlights
- Cape Cod Architecture
- Main Floor Bedroom
- Separate Formal Living Room
- Wood Flooring
- 1 Fireplace
- 1 Car Detached Garage
About This Home
This charming 1.5-story home offers a spacious layout with 4 bedrooms, 2 full bathrooms. A beautifully manicured lot spans just under an acre, providing open space with a unique lot layout and generous road frontage. Inside, you'll find a bright and inviting living area, Eat-in kitchen as well as separate dining room opened to the kitchen, and a full unfinished basement offering ample storage. The wraparound covered porch on the side and rear is perfect for relaxing, and the detached garage with workshop space is a dream for hobbyists or extra storage. The home’s classic red roof, stone-accented chimney, and crisp white siding give it timeless curb appeal. Located on a quiet street near town amenities, this property is a rare blend of charm, space, and small-town convenience.
Listing Agent
Listing by Howard Hanna Corning Denison License #10401311637 Listed on: 08/07/2025
Home Details
Home Type
- Single Family
Est. Annual Taxes
- $2,873
Year Built
- Built in 1946
Lot Details
- 0.87 Acre Lot
- Lot Dimensions are 158x239
- Irregular Lot
Parking
- 1 Car Detached Garage
- Carport
- Parking Storage or Cabinetry
- Workshop in Garage
- Garage Door Opener
- Driveway
Home Design
- Cape Cod Architecture
- Block Foundation
- Stone Foundation
- Aluminum Siding
Interior Spaces
- 1,728 Sq Ft Home
- 1-Story Property
- 1 Fireplace
- Separate Formal Living Room
Kitchen
- Eat-In Kitchen
- Electric Oven
- Electric Range
- Dishwasher
Flooring
- Wood
- Carpet
- Laminate
- Vinyl
Bedrooms and Bathrooms
- 4 Bedrooms | 2 Main Level Bedrooms
- 2 Full Bathrooms
Laundry
- Laundry Room
- Laundry on main level
Basement
- Basement Fills Entire Space Under The House
- Walk-Up Access
- Exterior Basement Entry
Outdoor Features
- Porch
Utilities
- Forced Air Heating and Cooling System
- Heating System Uses Gas
- Gas Water Heater
- Cable TV Available
Listing and Financial Details
- Assessor Parcel Number 13-02A00-037
Map
Home Values in the Area
Average Home Value in this Area
Tax History
| Year | Tax Paid | Tax Assessment Tax Assessment Total Assessment is a certain percentage of the fair market value that is determined by local assessors to be the total taxable value of land and additions on the property. | Land | Improvement |
|---|---|---|---|---|
| 2025 | $2,831 | $149,850 | $17,040 | $132,810 |
| 2024 | $3,941 | $149,850 | $17,040 | $132,810 |
| 2023 | $2,115 | $64,190 | $12,120 | $52,070 |
| 2022 | $2,036 | $64,190 | $12,120 | $52,070 |
| 2021 | $2,036 | $64,190 | $12,120 | $52,070 |
| 2020 | $2,036 | $64,190 | $12,120 | $52,070 |
| 2019 | $1,932 | $64,190 | $12,120 | $52,070 |
| 2018 | $1,870 | $64,190 | $12,120 | $52,070 |
| 2017 | -- | $64,190 | $12,120 | $52,070 |
| 2016 | $1,818 | $64,190 | $12,120 | $52,070 |
| 2015 | -- | $64,190 | $12,120 | $52,070 |
| 2014 | -- | $64,190 | $12,120 | $52,070 |
Property History
| Date | Event | Price | Change | Sq Ft Price |
|---|---|---|---|---|
| 08/07/2025 08/07/25 | For Sale | $200,000 | -- | $116 / Sq Ft |
Mortgage History
| Date | Status | Loan Amount | Loan Type |
|---|---|---|---|
| Closed | $19,250 | Unknown |
Similar Homes in Elkland, PA
Source: Elmira-Corning Regional Association of REALTORS®
MLS Number: R1628895
APN: 13-02A00-037
- 0 Coates Ave
- 222 Second St
- 305 Oak Ave
- 409 E Main St
- 202 Proctor Ave
- 24 Maple Lawn Ln
- 113 W Woodlawn Ave
- 7910 Route 49
- 875 Mack Rd
- 561 County Road 101
- 1965 Thornbottom Rd
- 561 County Route 101
- 76 Pleasant Dr
- 122 Village Dr
- 13 Capitol Dr
- VL Lot 10 Brennan Rd
- 0 Vl Mud Run Rd Unit LotWP004
- Lot 4 Mud Run Rd
- 7444 County Route 112
- 0 Vl Brennan Rd Unit LotWP010
- 20 Mutton Hill Rd
- 27 Cleveland St
- 1999 Taft Rd
- 449 Norris Brook Rd
- 2900 Woods Edge Dr
- 4487 Route 349
- 2 Eagle Dr
- 13 Eagle Dr
- 100-102 Creekside Dr
- 12 Pondview
- 202 Nichols St
- 154 Whitneyville Rd
- 36 East Ave
- 137 Field St
- 27 Bacon St
- 10 West Ave
- 345 Brewster St Unit Upper
- 101 W 3rd St Unit 102
- 20 E 4th St
- 22 W 3rd St






