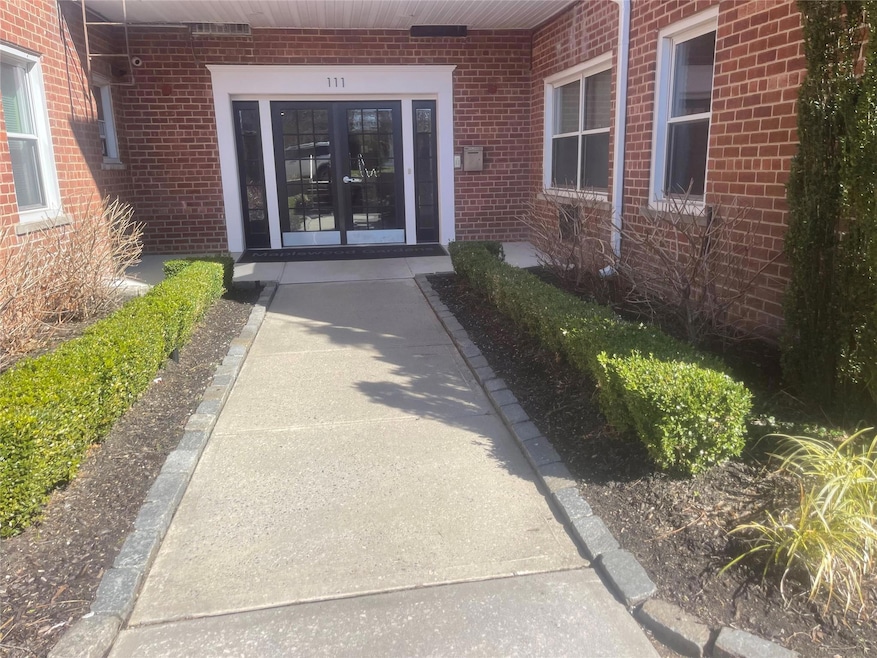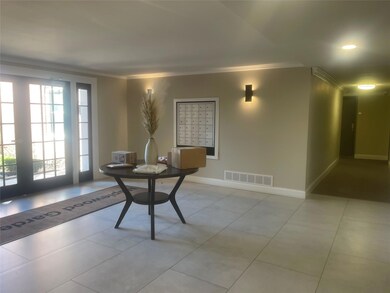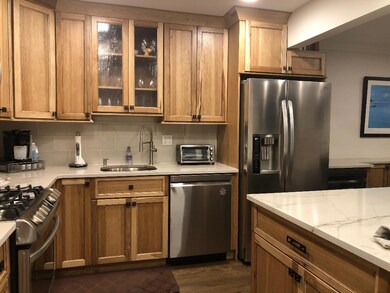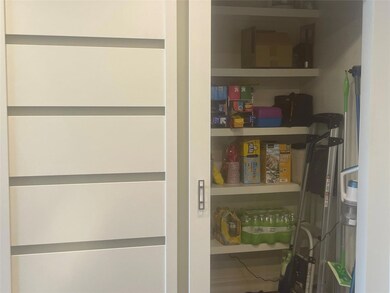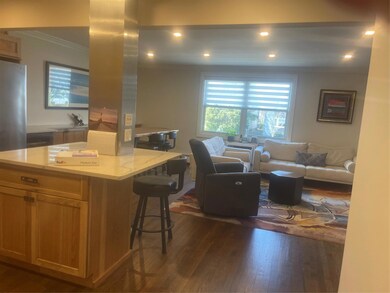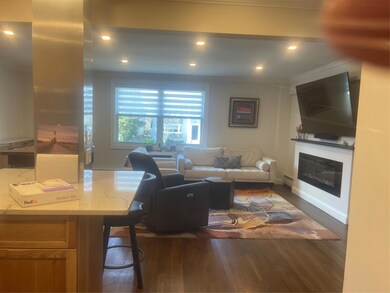111 S Centre Ave Unit 2-Pp Rockville Centre, NY 11570
Estimated payment $5,084/month
Highlights
- Radiant Floor
- Granite Countertops
- Stainless Steel Appliances
- South Side Middle School Rated A
- Wine Refrigerator
- Eat-In Kitchen
About This Home
Sunny And Bright Three bedroom Two bath on the second floor, with a residential feel...Open Floor Plan.. Spacious Living room and Dining Room with beautiful Hardwood Floors throughout. Fully Remodeled Kitchen and bathrooms featuring granite, tile and all new Stainless Steel Appliances. Master Bathroom has heated floors. with no-threshold shower-easy in and out.! All closets with custom closet Systems. Living Room has an Electric Fireplace with remote. Laundry in building, Parking included, Gym available for a nominal fee, Bicycle Room. Rockville Centre Electric and Water convenient to all...
Listing Agent
Douglas Elliman Real Estate Brokerage Phone: 516-432-3400 License #10301206505 Listed on: 03/29/2025

Property Details
Home Type
- Co-Op
Year Built
- Built in 1960
HOA Fees
- $1,817 Monthly HOA Fees
Home Design
- Garden Home
- Brick Exterior Construction
Interior Spaces
- 1,175 Sq Ft Home
- Recessed Lighting
- Electric Fireplace
Kitchen
- Eat-In Kitchen
- Breakfast Bar
- Gas Oven
- Microwave
- Dishwasher
- Wine Refrigerator
- Stainless Steel Appliances
- Kitchen Island
- Granite Countertops
Flooring
- Wood
- Radiant Floor
- Tile
Bedrooms and Bathrooms
- 3 Bedrooms
- En-Suite Primary Bedroom
- 2 Full Bathrooms
Parking
- 1 Parking Space
- Parking Lot
- Assigned Parking
Schools
- Riverside Elementary School
- South Side Middle School
- South Side High School
Utilities
- Cooling System Mounted To A Wall/Window
- Baseboard Heating
- Heating System Uses Natural Gas
- Phone Available
- Cable TV Available
Community Details
Overview
- Association fees include common area maintenance, exterior maintenance, gas, grounds care, heat, hot water, sewer, trash, water
Pet Policy
- No Pets Allowed
Map
Home Values in the Area
Average Home Value in this Area
Property History
| Date | Event | Price | List to Sale | Price per Sq Ft | Prior Sale |
|---|---|---|---|---|---|
| 06/16/2025 06/16/25 | Pending | -- | -- | -- | |
| 06/06/2025 06/06/25 | Off Market | $518,000 | -- | -- | |
| 05/23/2025 05/23/25 | Price Changed | $518,000 | -5.6% | $441 / Sq Ft | |
| 03/29/2025 03/29/25 | For Sale | $549,000 | +60.3% | $467 / Sq Ft | |
| 09/22/2020 09/22/20 | Sold | $342,500 | -11.0% | $326 / Sq Ft | View Prior Sale |
| 07/27/2020 07/27/20 | Pending | -- | -- | -- | |
| 07/27/2020 07/27/20 | For Sale | $385,000 | -- | $367 / Sq Ft |
Source: OneKey® MLS
MLS Number: 841894
- 99 S Park Ave Unit 122
- 99 S Park Ave Unit 206
- 124 S Park Ave Unit 3R
- 111 S Centre Ave Unit 2-Kk
- 111 S Centre Ave Unit 2LL
- 90 S Park Ave Unit C4
- 90 S Park Ave Unit B17
- 90 S Park Ave Unit C7
- 77 S Park Ave Unit C24
- 77 S Park Ave Unit A24
- 77 S Park Ave Unit C-20
- 70 S Park Ave Unit 112
- 75 Hendrickson Ave
- 54 S Centre Ave
- 51 Lincoln Ave Unit D 21
- 51 Lincoln Ave Unit E2
- 23 S Village Ave Unit S2
- 21 S Village Ave Unit 3
- 32 Smith St
- 106 S Village Ave Unit 1D
