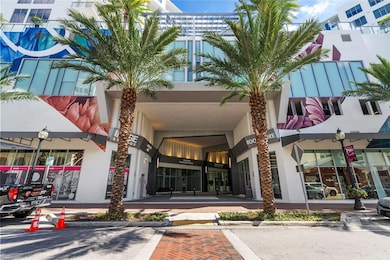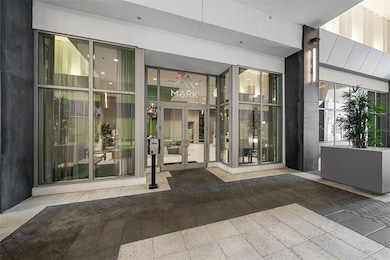The Mark 111 S Pineapple Ave Unit 918 Sarasota, FL 34236
Downtown Sarasota NeighborhoodHighlights
- Fitness Center
- Heated In Ground Pool
- 1.66 Acre Lot
- Southside Elementary School Rated A
- Full Bay or Harbor Views
- 3-minute walk to Five Points Park
About This Home
***Furnished Annual Rental*** Welcome to The Mark, an upscale destination for coastal luxury situated in the heart of historic downtown Sarasota. This vibrant city is known for its cultural richness, diverse arts scene, shopping, and exceptional dining options. Located in the center of the theatre district, the area is home to the Florida Studio Theatre, Sarasota Opera House, and Van Wezel Concert Hall, all within walking distance. A brief stroll will take you to the scenic Bayfront and Marina, where options for boating and waterfront eateries await. As the sun sets, the palm tree-lined streets are illuminated, creating a perfect environment for outdoor dining. The Mark’s prime location ensures that you are just steps away from everything. Residents can conveniently hop on the trolley or ride bikes across Ringling Bridge to discover the natural beauty of Lido Key, St. Armands Circle, and the picturesque Lido Beach. Upon entering The Mark, the sophisticated ambiance of the lobby immediately sets a luxurious tone. Positioned on the 9th floor, this exceptional residence showcases elegance and refinement. The high ceilings and floor-to-ceiling sliding glass doors lead to a spacious balcony, perfect for outdoor entertaining. Enjoy panoramic views of the city with glimpses of the bay to the left, providing a serene backdrop for relaxation. The kitchen is equipped with high-end JennAir stainless steel appliances and veined white quartz countertops, creating a modern and inviting space. Functional design features include a built-in pantry and multiple pull-out drawers, complemented by high-end light fixtures that enhance the home’s luxurious feel. The primary suite is designed with large windows, access to the balcony, and two custom closets. The en-suite bathroom boasts a spacious walk-in shower with Carrara tile that elegantly unifies the shower walls and floor. A private guest suite, complete with a full bathroom, is located on the opposite side of the residence, ensuring comfort for visitors. Both bedrooms are equipped with remote-controlled electric blinds. Additionally, a versatile room with tray ceilings and complete with a closet offers flexibility for use as an office or additional guest room. At The Mark, luxury amenities are meticulously curated to enhance your lifestyle. Residents can enjoy an elevated resort-style pool adorned with private cabanas, umbrellas, and loungers, along with outdoor kitchens, a hot tub, and a cozy fire pit lounge area. The Club Room serves as an ideal venue for hosting events, equipped with a catering kitchen and a bar that opens to the expansive terrace and pool deck. Start your day with a workout in the state-of-the-art fitness center, then head to the farmer’s market for breakfast just a block away. The building offers a range of conveniences, including 24-hour concierge service, resident storage, secured parking, and an access-controlled lobby. The Sarasota lifestyle awaits you at The Mark, where this exceptional residence could be yours.
Listing Agent
COLDWELL BANKER REALTY Brokerage Phone: 941-907-1033 License #3485366 Listed on: 05/17/2025

Condo Details
Home Type
- Condominium
Est. Annual Taxes
- $16,962
Year Built
- Built in 2019
Lot Details
- North Facing Home
Parking
- 1 Car Attached Garage
- Reserved Parking
- 1 Assigned Parking Space
Property Views
Interior Spaces
- 1,577 Sq Ft Home
- Open Floorplan
- Furnished
- Built-In Features
- Tray Ceiling
- High Ceiling
- Ceiling Fan
- Shades
- Sliding Doors
- Great Room
- Combination Dining and Living Room
- Den
- Tile Flooring
Kitchen
- Range with Range Hood
- Microwave
- Dishwasher
- Solid Surface Countertops
- Disposal
Bedrooms and Bathrooms
- 2 Bedrooms
- En-Suite Bathroom
- Walk-In Closet
Laundry
- Laundry Room
- Dryer
- Washer
Home Security
Pool
- Heated In Ground Pool
- Heated Spa
- In Ground Spa
- Pool Deck
Outdoor Features
- Outdoor Kitchen
- Exterior Lighting
- Outdoor Storage
Utilities
- Central Heating and Cooling System
- Thermostat
- Electric Water Heater
- Cable TV Available
Listing and Financial Details
- Residential Lease
- Security Deposit $6,500
- Property Available on 6/1/25
- The owner pays for grounds care, management, pool maintenance, security, sewer, trash collection, water
- 12-Month Minimum Lease Term
- $150 Application Fee
- 1 to 2-Year Minimum Lease Term
- Assessor Parcel Number 2027034135
Community Details
Overview
- Property has a Home Owners Association
- Sandy Lee Association, Phone Number (941) 348-1400
- High-Rise Condominium
- Built by Kolter
- The Mark Sarasota Community
- Mark Sarasota Condo Subdivision
- 12-Story Property
Recreation
Pet Policy
- Pets up to 30 lbs
- Pet Size Limit
- 1 Pet Allowed
Additional Features
- Storm Windows
Map
About The Mark
Source: Stellar MLS
MLS Number: A4652975
APN: 2027-03-4135
- 111 S Pineapple Ave Unit 1204
- 111 S Pineapple Ave Unit 711
- 111 S Pineapple Ave Unit 1210
- 111 S Pineapple Ave Unit 804
- 1500 State St Unit 501
- 1500 State St Unit 401
- 33 S Palm Ave Unit 1601
- 33 S Palm Ave Unit 1501
- 33 S Palm Ave Unit 1101
- 33 S Palm Ave Unit 1303
- 33 S Palm Ave Unit 1602
- 33 S Palm Ave Unit 1103
- 33 S Palm Ave Unit 1702
- 33 S Palm Ave Unit 1403
- 300 S Pineapple Ave Unit 802
- 1350 Main St Unit 1703
- 50 Central Ave Unit 15A
- 50 Central Ave Unit 11A
- 50 Central Ave Unit 15F
- 50 Central Ave Unit 17PHD
- 1500 State St Unit 505
- 1500 State St Unit 603
- 1500 State St Unit 401
- 201 S Palm Ave
- 33 S Palm Ave Unit 1001
- 33 S Palm Ave Unit 804
- 1350 Main St Unit 504
- 1350 Main St Unit 1401
- 1350 Main St Unit 1210
- 1350 Main St Unit 200
- 1350 Main St Unit 1007
- 1350 Main St Unit 903
- 50 Central Ave Unit 16A
- 50 Central Ave Unit 15B
- 50 Central Ave Unit 14B
- 100 Central Ave Unit C620
- 100 Central Ave Unit H310
- 100 Central Ave Unit C517
- 301 S Gulfstream Ave Unit 103
- 301 S Gulfstream Ave Unit 301






