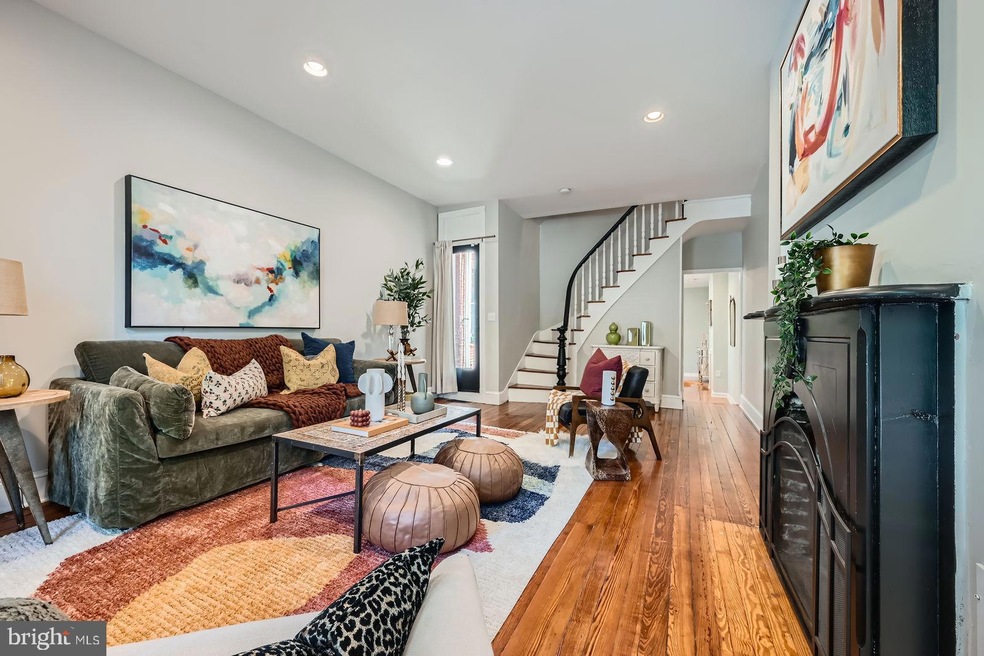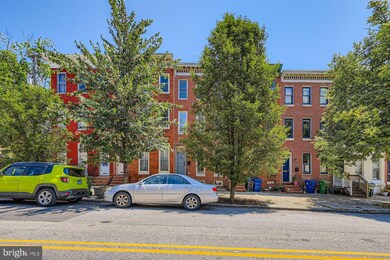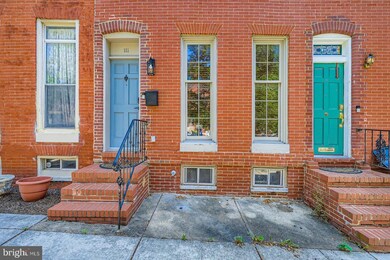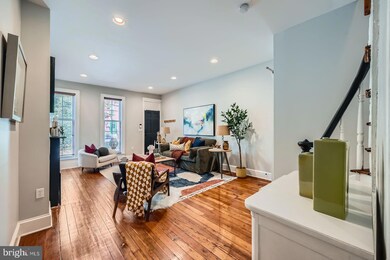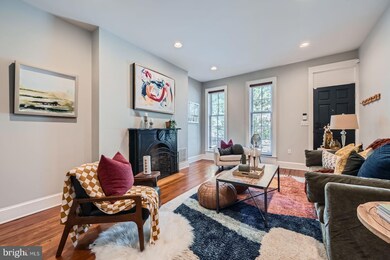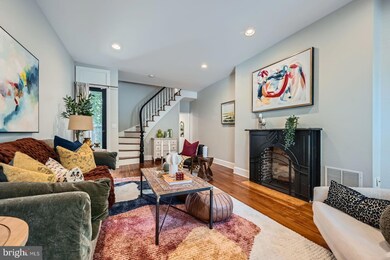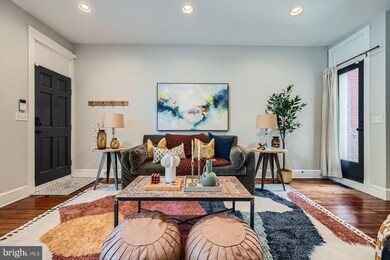111 S Stricker St Baltimore, MD 21223
Mount Clare NeighborhoodHighlights
- Eat-In Gourmet Kitchen
- Federal Architecture
- Vaulted Ceiling
- Open Floorplan
- Deck
- 2-minute walk to Union Square Park
About This Home
This home checks every box: historic charm, space, updates, and location. Don’t miss your opportunity to own in one of Baltimore’s most iconic neighborhoods, home to the SOWEBO Arts and Music Festival, The H. L. Mencken and Historic Hollins Market. This previously renovated 3-story rowhome is just half a block from Union Square Park! 111 S Stricker St has thoughtful upgrades and stylish details throughout.
Bright, modern kitchen with white cabinets, quartz countertops, and stainless steel appliances. Coveted main level 1/2 bath! 2nd floor has 2 bedrooms and an open office/studio flex space and a separate laundry room. Spacious third-floor primary suite with oversized spa like bathroom. Enjoy the outdoors with a fenced rear yard, hardscaping, a rear deck, and a cozy second-floor balcony off the second bedroom. Classic Baltimore rowhouse feel with contemporary comfort. Ideal for commuters — close to two MARC stations and major routes heading south and easy access to I83 North. Home is also listed for sale.
Townhouse Details
Home Type
- Townhome
Est. Annual Taxes
- $5,513
Year Built
- Built in 1880 | Remodeled in 2009
Lot Details
- 871 Sq Ft Lot
- West Facing Home
Parking
- On-Street Parking
Home Design
- Federal Architecture
- Brick Exterior Construction
- Rubber Roof
Interior Spaces
- Property has 3 Levels
- Open Floorplan
- Vaulted Ceiling
- Window Treatments
- Family Room
- Living Room
- Den
- Wood Flooring
- Basement
- Dirt Floor
- Eat-In Gourmet Kitchen
- Laundry Room
Bedrooms and Bathrooms
- 3 Bedrooms
- En-Suite Primary Bedroom
Outdoor Features
- Balcony
- Deck
- Patio
Utilities
- Forced Air Heating and Cooling System
- Cooling System Utilizes Natural Gas
- Natural Gas Water Heater
- Cable TV Available
Listing and Financial Details
- Residential Lease
- Security Deposit $2,400
- 12-Month Min and 24-Month Max Lease Term
- Available 8/16/25
- Assessor Parcel Number 0319120247 018
Community Details
Overview
- No Home Owners Association
- Union Square Subdivision
Pet Policy
- Pets allowed on a case-by-case basis
Map
Source: Bright MLS
MLS Number: MDBA2178324
APN: 0247-018
- 1433 W Lombard St
- 1406 Lemmon St
- 112 S Calhoun St
- 1402 W Lombard St
- 1512 W Pratt St
- 19 S Stricker St
- 1525 W Pratt St
- 1324 W Pratt St
- 1322 W Lombard St
- 213 S Calhoun St
- 215 S Calhoun St
- 1304 W Pratt St
- 206 S Gilmor St
- 118 S Carey St
- 233 S Gilmor St
- 16 S Gilmor St
- 308 S Stricker St
- 1242 W Lombard St
- 1615 W Pratt St
- 305 S Calhoun St
- 202 S Norris St
- 112 S Calhoun St
- 1312 W Pratt St
- 103 S Carey St Unit ROOM 1
- 1510 Ramsay St
- 215 S Mount St
- 1232 W Lombard St
- 1232 W Lombard St
- 1232 W Lombard St
- 1232 W Lombard St
- 1230 W Lombard St
- 22 S Carey St
- 413 S Norris St
- 1716 W Pratt St
- 1715 W Lombard St
- 1531 W Fairmount Ave
- 1531 W Fairmount Ave Unit 1
- 1531 W Fairmount Ave Unit 2
- 1115 W Lombard St
- 15 S Carrollton Ave
