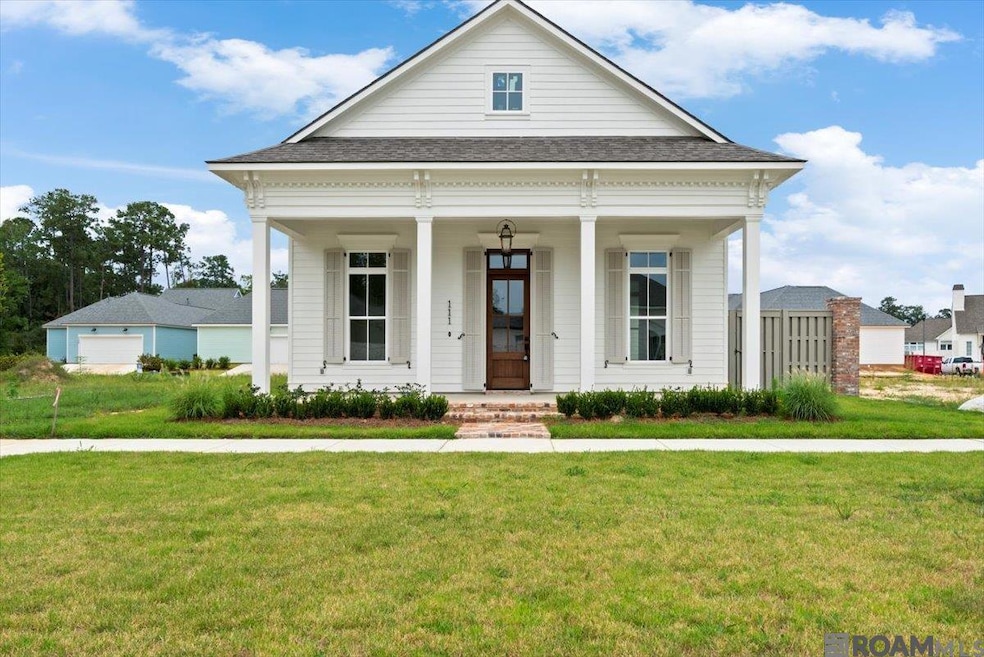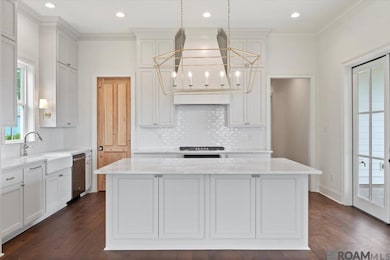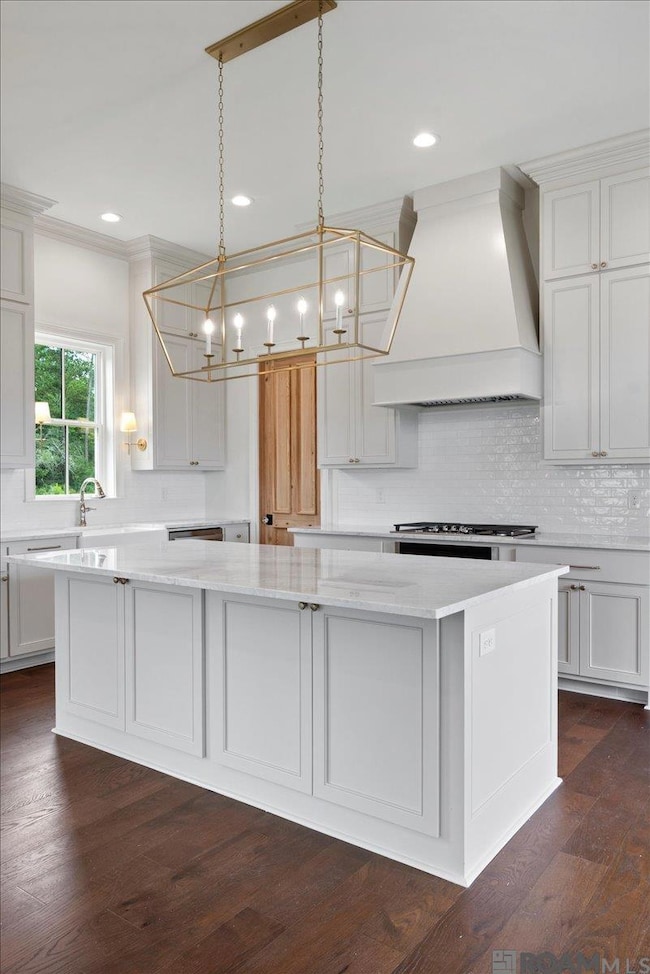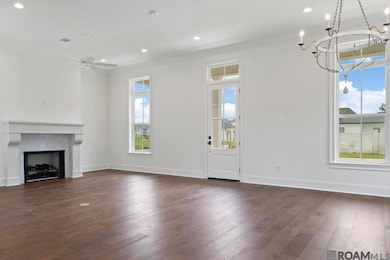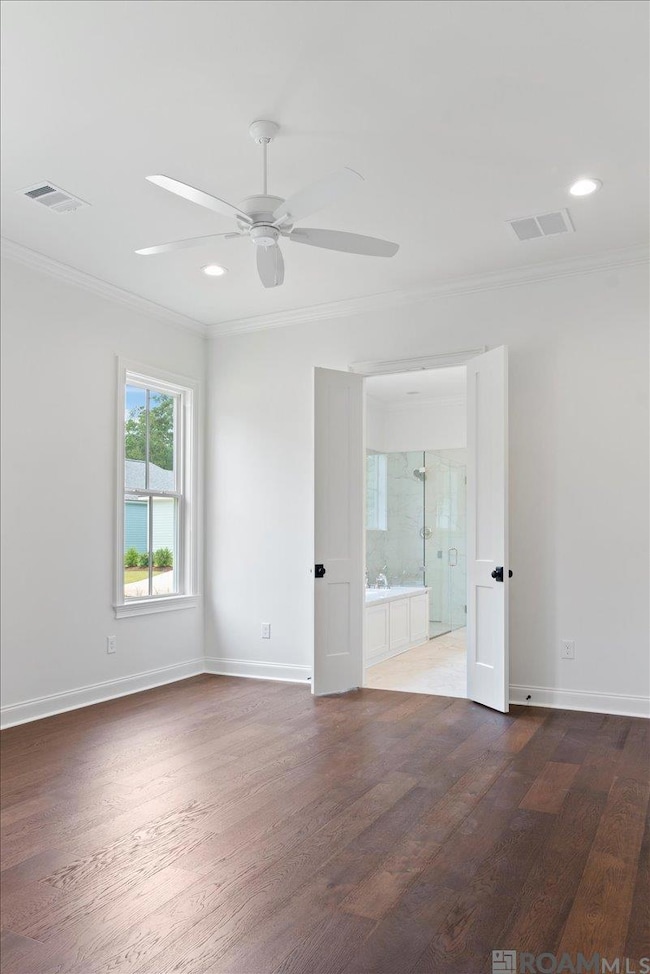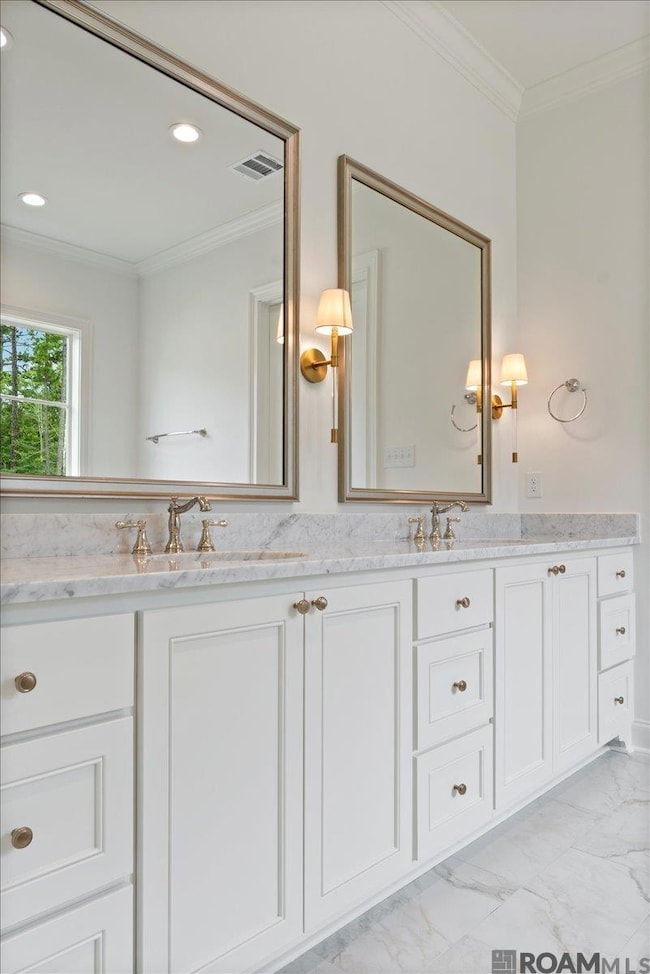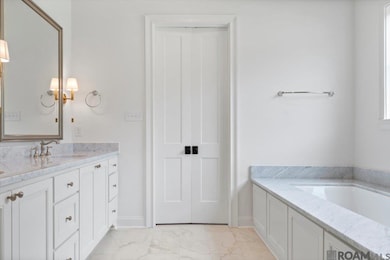111 Sage Alley Covington, LA 70433
Estimated payment $3,711/month
Highlights
- New Construction
- Traditional Architecture
- Walk-In Pantry
- Joseph B. Lancaster Elementary School Rated A-
- Wood Flooring
- Stainless Steel Appliances
About This Home
Welcome to this stunning 3-bedroom, 2-bathroom home with an additional office, perfect for modern living. The interior is full of natural light, thanks to the beautiful front windows. The expansive living and dining rooms provide a seamless flow, ideal for entertaining and family gatherings. The kitchen is a chef's dream, featuring an eat-in island, custom cabinets, stone countertops, and stainless-steel appliances. Adjacent to the kitchen, a large walk-in pantry offers ample storage space. The two guest bedrooms share a well-appointed full bath, while the primary suite is a true retreat. It boasts a spa-like primary bath with a luxurious soaking tub, a custom-tiled shower, and a spacious walk-in closet. Throughout the home, you'll appreciate the quality craftsmanship, thoughtful design, and high-end amenities. This home truly offers a perfect blend of comfort and elegance. Some of the upgrades include: cast iron sink in kitchen, wood fireplace mantel, shaker cabinets throughout, kitchen cabinets to the ceiling, cased paneling between kitchen/living/dining, upgraded tile, wood just to name a few. This home has been listed since pre construction phase and has just been completed!
Listing Agent
Keller Williams Realty Premier Partners License #0000029862 Listed on: 01/03/2025

Home Details
Home Type
- Single Family
Year Built
- Built in 2025 | New Construction
Lot Details
- 5,489 Sq Ft Lot
- Lot Dimensions are 50x110
HOA Fees
- $100 Monthly HOA Fees
Home Design
- Traditional Architecture
- Frame Construction
Interior Spaces
- 2,099 Sq Ft Home
- 1-Story Property
- Tray Ceiling
- Ceiling height of 9 feet or more
- Ventless Fireplace
Kitchen
- Walk-In Pantry
- Oven
- Gas Cooktop
- Range Hood
- Microwave
- Dishwasher
- Stainless Steel Appliances
- Disposal
Flooring
- Wood
- Carpet
- Ceramic Tile
Bedrooms and Bathrooms
- 3 Bedrooms
- En-Suite Bathroom
- Walk-In Closet
- 2 Full Bathrooms
- Double Vanity
- Soaking Tub
- Separate Shower
Parking
- Garage
- Rear-Facing Garage
Utilities
- Cooling Available
- Heating Available
Community Details
- Association fees include common areas, maint subd entry hoa, common area maintenance
- Built by Bardwell Construction Co., LLC
- Terrabella Village Subdivision, Bruges C Floorplan
Map
Home Values in the Area
Average Home Value in this Area
Property History
| Date | Event | Price | List to Sale | Price per Sq Ft |
|---|---|---|---|---|
| 11/16/2025 11/16/25 | Pending | -- | -- | -- |
| 09/09/2025 09/09/25 | Price Changed | $575,000 | -3.0% | $274 / Sq Ft |
| 04/17/2025 04/17/25 | Price Changed | $592,900 | 0.0% | $282 / Sq Ft |
| 04/17/2025 04/17/25 | For Sale | $592,900 | +2.2% | $282 / Sq Ft |
| 03/28/2025 03/28/25 | Pending | -- | -- | -- |
| 01/03/2025 01/03/25 | For Sale | $579,900 | -- | $276 / Sq Ft |
Source: Greater Baton Rouge Association of REALTORS®
MLS Number: 2025000173
