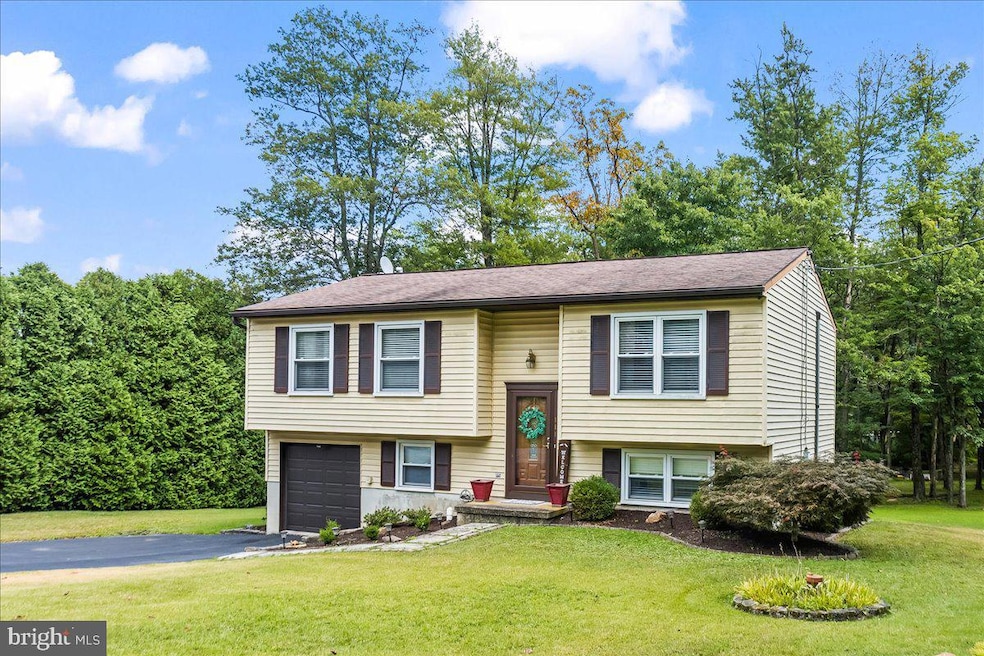
111 Saint George Dr Dillsburg, PA 17019
Estimated payment $2,216/month
Highlights
- Furnished
- 1 Car Attached Garage
- Central Air
- No HOA
- Level Entry For Accessibility
- Electric Baseboard Heater
About This Home
This move-in ready 3 bedroom 2 bathroom bi-level home offers a perfect blend of comfort and functionality. Located in the desirable Sherwood Forest subdivision, the property sits on a tranquil 0.35-acre lot with mature trees and lush green grass, providing both privacy and natural beauty.
Step outside to a spacious 14x18 wood deck, ideal for entertaining or simply relaxing while enjoying the serene outdoor views. Inside, the home features a convenient galley kitchen, offering efficient space for cooking and meal prep. The open living areas are bright and inviting, with plenty of room to make this home your own.
A large parking area ensures plenty of space for vehicles, and the surrounding neighborhood offers a peaceful and welcoming atmosphere. Whether you're looking for a first home or simply seeking a peaceful retreat, this property has it all!
Open House Schedule
-
Wednesday, August 27, 20255:00 to 7:00 pm8/27/2025 5:00:00 PM +00:008/27/2025 7:00:00 PM +00:00Add to Calendar
Home Details
Home Type
- Single Family
Est. Annual Taxes
- $3,553
Year Built
- Built in 1984
Parking
- 1 Car Attached Garage
- Basement Garage
- Garage Door Opener
Home Design
- Block Foundation
- Architectural Shingle Roof
- Aluminum Siding
- Vinyl Siding
Interior Spaces
- Property has 1.5 Levels
- Furnished
- Finished Basement
- Garage Access
Bedrooms and Bathrooms
- 3 Main Level Bedrooms
- 2 Full Bathrooms
Schools
- Northern High School
Utilities
- Central Air
- Electric Baseboard Heater
- Well
- Electric Water Heater
Additional Features
- Level Entry For Accessibility
- 0.36 Acre Lot
Community Details
- No Home Owners Association
- Sherwood Forest Subdivision
Listing and Financial Details
- Tax Lot 0006
- Assessor Parcel Number 29-000-01-0006-00-00000
Map
Home Values in the Area
Average Home Value in this Area
Tax History
| Year | Tax Paid | Tax Assessment Tax Assessment Total Assessment is a certain percentage of the fair market value that is determined by local assessors to be the total taxable value of land and additions on the property. | Land | Improvement |
|---|---|---|---|---|
| 2025 | $3,554 | $125,920 | $35,250 | $90,670 |
| 2024 | $3,516 | $125,920 | $35,250 | $90,670 |
| 2023 | $3,374 | $125,920 | $35,250 | $90,670 |
| 2022 | $3,303 | $125,920 | $35,250 | $90,670 |
| 2021 | $3,091 | $125,920 | $35,250 | $90,670 |
| 2020 | $3,019 | $125,920 | $35,250 | $90,670 |
| 2019 | $2,944 | $125,920 | $35,250 | $90,670 |
| 2018 | $2,882 | $125,920 | $35,250 | $90,670 |
| 2017 | $2,882 | $125,920 | $35,250 | $90,670 |
| 2016 | $0 | $125,920 | $35,250 | $90,670 |
| 2015 | -- | $125,920 | $35,250 | $90,670 |
| 2014 | -- | $125,920 | $35,250 | $90,670 |
Property History
| Date | Event | Price | Change | Sq Ft Price |
|---|---|---|---|---|
| 08/17/2025 08/17/25 | For Sale | $352,500 | +107.4% | $234 / Sq Ft |
| 05/23/2014 05/23/14 | Sold | $170,000 | -5.5% | $86 / Sq Ft |
| 03/24/2014 03/24/14 | Pending | -- | -- | -- |
| 01/28/2014 01/28/14 | For Sale | $179,900 | -- | $90 / Sq Ft |
Purchase History
| Date | Type | Sale Price | Title Company |
|---|---|---|---|
| Deed | $170,000 | None Available | |
| Deed | $70,000 | -- |
Mortgage History
| Date | Status | Loan Amount | Loan Type |
|---|---|---|---|
| Open | $173,469 | New Conventional | |
| Previous Owner | $100,000 | Credit Line Revolving | |
| Previous Owner | $22,000 | Unknown | |
| Previous Owner | $17,000 | Unknown |
Similar Homes in Dillsburg, PA
Source: Bright MLS
MLS Number: PAYK2088222
APN: 29-000-01-0006.00-00000
- 771 Range End Rd
- 165 Chain Saw Rd
- 1111 S Mountain Rd
- 0 Range End Rd Unit PAYK2075290
- 1150 S Mountain Rd
- 161 Central View Rd
- 0 S Mountain Rd Unit PAYK2060260
- 315 Mountain Rd
- 1 Cold Springs Rd
- Lot Cold Springs Rd
- 16 Triplett Ct
- 19 Glenview Cir
- 0 Harrisburg St
- 121 S Baltimore St
- 86 Buttonwood Dr
- 0 Church St Unit PAYK2054218
- 1065 Kuhn Rd
- Kingston Plan at Forever Green Farms
- Silverbrooke Plan at Forever Green Farms
- Sullivan Plan at Forever Green Farms
- 721 S Mountain Rd
- 49 S Baltimore St Unit 8
- 938 Grantham Rd
- 7 Summit Dr Unit Peaceful Cottage Apt
- 2500 Mill Rd Unit 1
- 316 Main St
- 2451 Oakwood Hills Dr
- 138 Main St Unit 7
- 308 Sleepy Hollow Dr
- 420 Gettysburg Pike
- 4599 Carlisle Rd
- 122 York St
- 2 Deer Lake
- 26 Essex Dr
- 1024 W Trindle Rd Unit 2
- 1515 English Dr
- 24 E Winding Hill Rd
- 2129 S Autumn Chase Dr
- 2133 S Autumn Chase Dr
- 163 Easterly Dr






