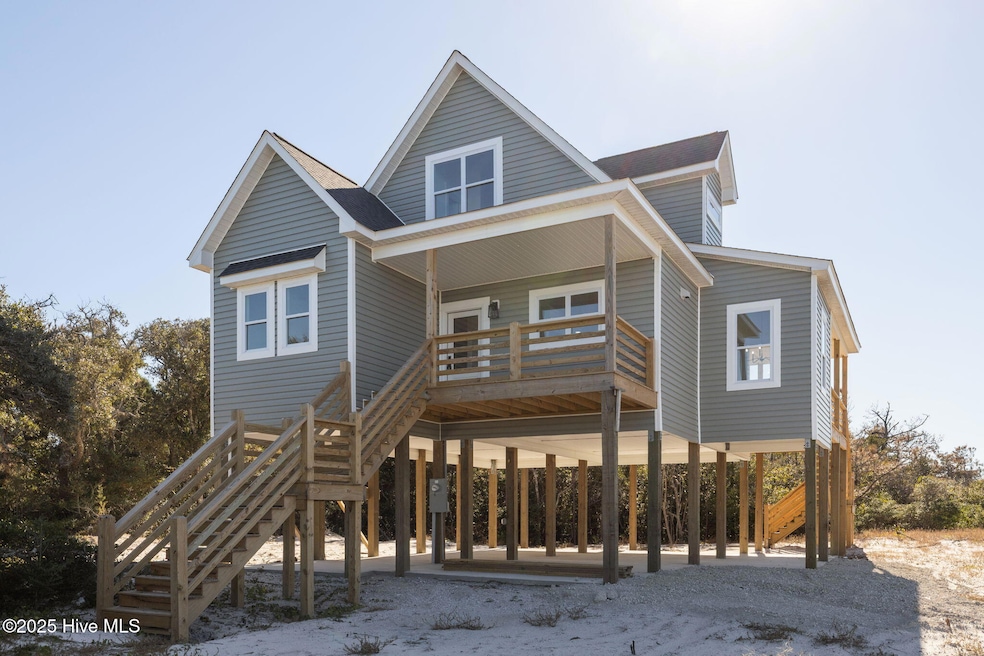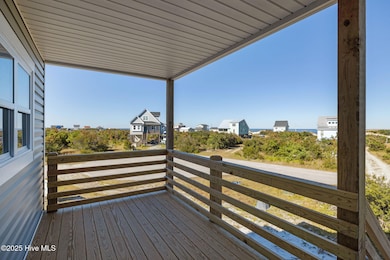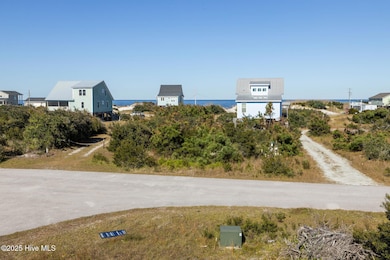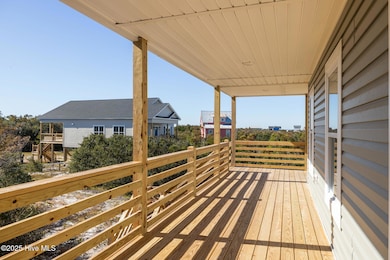111 Sandy Landing Rd Cedar Island, NC 28520
Estimated payment $2,573/month
Highlights
- Water Views
- Deck
- No HOA
- Atlantic Elementary School Rated A-
- Main Floor Primary Bedroom
- Covered Patio or Porch
About This Home
Coastal Living with Sound Views - 3 Bed, 2 Bath Beauty! Enjoy peaceful coastal living in this beautifully designed 3 bedroom, 2 bath home with stunning views of the Pamlico Sound. This spacious open concept home features a large kitchen complete with quartz countertops, a tile backsplash, abundant cabinetry, and stainless steel appliances including a dishwasher, stove, and hood perfect for the home chef. The primary suite offers a relaxing retreat with a walk-in tile shower and a generously sized walk-in closet. Throughout the home, you'll find stylish and durable LVP flooring, adding both warmth and practicality. Relax on your covered front and rear porches, where you can enjoy panoramic water views, salty breezes, and unforgettable sunsets. Nature lovers and boaters will appreciate the wildlife boat ramp at the end of the road and quick 30 minute boat access to Ocracoke Island or simply take the ferry! With beach access just a short stroll away, you'll enjoy miles of walkable sandy shoreline along the Pamlico Sound. Whether you're looking for a full time residence, vacation getaway, or investment opportunity, this property offers a rare chance to own a slice of North Carolina's coastal paradise. Don't miss out schedule your showing today!
Listing Agent
Landmark Sotheby's International Realty License #254505 Listed on: 10/31/2025
Home Details
Home Type
- Single Family
Est. Annual Taxes
- $1,040
Year Built
- Built in 2025
Lot Details
- 0.92 Acre Lot
- Property fronts a marsh
Parking
- Driveway
Property Views
- Water Views
- Views of a Sound
Home Design
- Wood Frame Construction
- Architectural Shingle Roof
- Vinyl Siding
- Piling Construction
- Stick Built Home
Interior Spaces
- 1,600 Sq Ft Home
- 2-Story Property
- Ceiling Fan
- Combination Dining and Living Room
- Dishwasher
- Washer and Dryer Hookup
Flooring
- Tile
- Luxury Vinyl Plank Tile
Bedrooms and Bathrooms
- 3 Bedrooms
- Primary Bedroom on Main
- 2 Full Bathrooms
- Walk-in Shower
Eco-Friendly Details
- Energy-Efficient Doors
Outdoor Features
- Deck
- Covered Patio or Porch
Schools
- Atlantic Elementary School
- Down East Middle School
- East Carteret High School
Utilities
- Forced Air Heating System
- Heat Pump System
- Electric Water Heater
Community Details
- No Home Owners Association
- Sandy Landing Subdivision
Listing and Financial Details
- Tax Lot 11
- Assessor Parcel Number 840703215909000
Map
Home Values in the Area
Average Home Value in this Area
Tax History
| Year | Tax Paid | Tax Assessment Tax Assessment Total Assessment is a certain percentage of the fair market value that is determined by local assessors to be the total taxable value of land and additions on the property. | Land | Improvement |
|---|---|---|---|---|
| 2025 | $1,040 | $238,549 | $72,129 | $166,420 |
| 2024 | $283 | $52,360 | $52,360 | $0 |
| 2023 | $283 | $52,360 | $52,360 | $0 |
| 2022 | $278 | $52,360 | $52,360 | $0 |
| 2021 | $0 | $52,360 | $52,360 | $0 |
| 2020 | $278 | $52,360 | $52,360 | $0 |
| 2019 | $195 | $38,222 | $38,222 | $0 |
| 2017 | $195 | $38,222 | $38,222 | $0 |
| 2016 | $195 | $38,222 | $38,222 | $0 |
| 2015 | $191 | $38,222 | $38,222 | $0 |
| 2014 | $174 | $34,819 | $34,819 | $0 |
Property History
| Date | Event | Price | List to Sale | Price per Sq Ft |
|---|---|---|---|---|
| 10/31/2025 10/31/25 | For Sale | $475,000 | -- | $297 / Sq Ft |
Purchase History
| Date | Type | Sale Price | Title Company |
|---|---|---|---|
| Warranty Deed | $75,500 | None Listed On Document | |
| Warranty Deed | $57,000 | Chicago Title Insurance Co | |
| Warranty Deed | $47,500 | None Available |
Source: Hive MLS
MLS Number: 100538981
APN: 8407.03.21.5909000
- 285 Soundview Dr
- 2976 Cedar Island Rd
- 152 W Bayshore Dr
- 3109 Cedar Island Rd
- 2604 Cedar Island Rd
- 2596 Cedar Island Rd
- 2524 Cedar Island Rd
- 0 #2 Cedar Island
- 0 #1 Cedar Island
- 349 Lola
- 424 Lola
- 1268 Old Cedar Island Rd
- 120 Clem Fulcher Ct
- 200 Lee Daniels Rd
- 376 Shell Rd
- 620 Seashore Dr
- 540 Seashore Dr
- 198 Styron Creek Rd
- 216 Styron Creek Rd
- 196 Styron Creek







