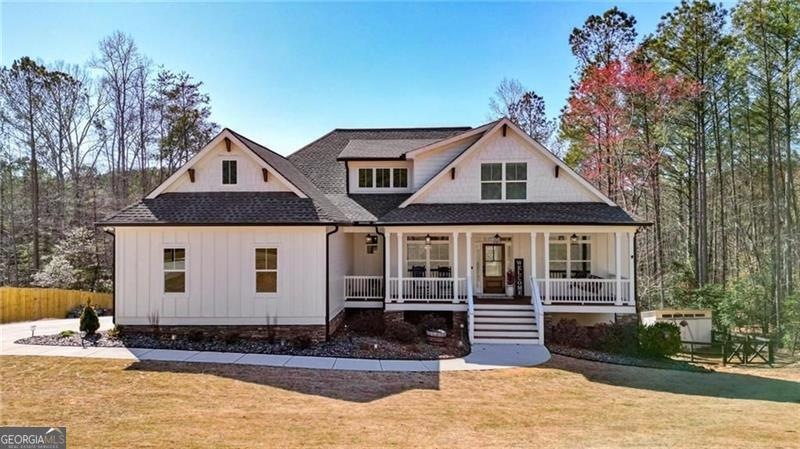Welcome to this exceptional, move-in-ready home on over an acre of land, featuring an inviting in-ground saltwater swimming pool! Step inside to discover a spacious, open-concept floor plan with gleaming hardwood floors throughout. The formal dining room comfortably seats 8 or more, perfect for gatherings. The oversized living room is a showstopper with a stunning fireplace, custom bookshelves, and large windows that fill the space with natural light. The chef's kitchen boasts beautiful countertops, stainless steel appliances, a cozy breakfast nook, and an expansive pantry. Enjoy outdoor living on the covered deck, ideal for grilling, sipping morning coffee, or simply unwinding. The convenient mudroom and laundry area are located on the main floor, just off the garage. The master suite is a true retreat, complete with a striking wooden ceiling, a barn door, and private access to the covered porch. The master bath features dual vanities, a soaking tub, a walk-in shower, and a spacious walk-in closet.The secondary bedrooms are thoughtfully designed with a split layout and share a full bath with a shower/tub combo. One of the secondary rooms even includes a built-in desk. Upstairs, you'll find a full bath, a bedroom, a versatile office/loft space, and ample storage.The fully finished terrace level is a standout, featuring hardwood floors throughout. It includes a large office, a bedroom, a full bath with a walk-in shower, a spacious living room, a game area, and a cozy movie room. The basement is plumbed and ready for a kitchen if desired. Step outside to the covered patio, overlooking the expansive backyard with rolling lawns and a 16x32 saltwater pool. The outdoor space is perfect for entertaining, with a built-in fire pit for roasting marshmallows and relaxing. The yard is fully fenced, and there's additional storage with a shed. The home offers a 2-car garage and plenty of parking on the driveway. This home is bursting with charm and upgrades throughout - it's a must-see!

