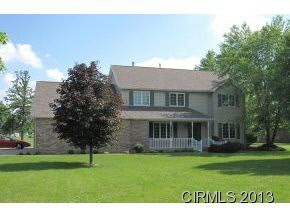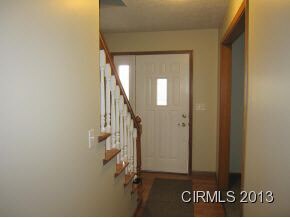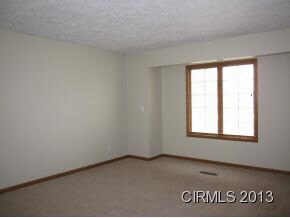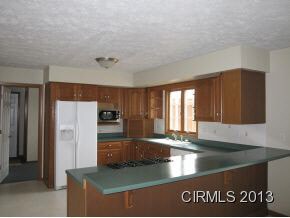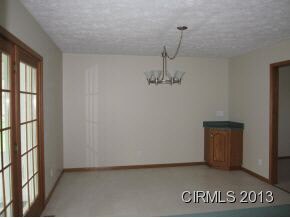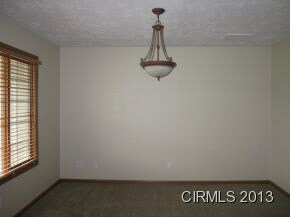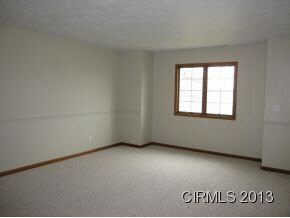111 Scott Dr Sweetser, IN 46987
Estimated Value: $263,000 - $356,000
Highlights
- Covered Patio or Porch
- Utility Sink
- Intercom
- Walk-In Pantry
- 3 Car Attached Garage
- Forced Air Heating and Cooling System
About This Home
As of June 2013Spacious 5 bedroom 2.5 bath in Sweetser features large kitchen with breakfast bar, 2 pantry closets and breakfast area. Foyer area has hardwood floor. The laundry area includes a mudroom, coat closet and laundry sink. The 16x14 finished Florida room is heated and included in square footage. The master bedroom has a dressing area, a large walk-in closet plus 2 other closets. Andersen windows. This home has great storage. Nice deck with covered area. Storage building 5 years old. The roof is 4 years old. There are 2 gas furnaces and 2 central air units. Newer light fixtures throughout. Basketball goal is negotiable.
Home Details
Home Type
- Single Family
Est. Annual Taxes
- $1,791
Year Built
- Built in 1994
Lot Details
- 0.69 Acre Lot
- Lot Dimensions are 150x200
Home Design
- Brick Exterior Construction
- Vinyl Construction Material
Interior Spaces
- 3,259 Sq Ft Home
- 2-Story Property
- Ceiling Fan
- Crawl Space
- Electric Dryer Hookup
Kitchen
- Walk-In Pantry
- Utility Sink
- Disposal
Flooring
- Carpet
- Laminate
- Vinyl
Bedrooms and Bathrooms
- 5 Bedrooms
Home Security
- Intercom
- Fire and Smoke Detector
Parking
- 3 Car Attached Garage
- Garage Door Opener
Outdoor Features
- Covered Patio or Porch
- Outbuilding
Utilities
- Forced Air Heating and Cooling System
- Heating System Uses Gas
- Well
Listing and Financial Details
- Assessor Parcel Number 27-06-06-100-013.004-009
Ownership History
Purchase Details
Home Financials for this Owner
Home Financials are based on the most recent Mortgage that was taken out on this home.Purchase Details
Home Financials for this Owner
Home Financials are based on the most recent Mortgage that was taken out on this home.Purchase Details
Home Financials for this Owner
Home Financials are based on the most recent Mortgage that was taken out on this home.Home Values in the Area
Average Home Value in this Area
Purchase History
| Date | Buyer | Sale Price | Title Company |
|---|---|---|---|
| Taylor Kyle A | -- | None Available | |
| Kelly Rodney L | -- | None Available | |
| Kelly Rodney L | -- | None Available |
Mortgage History
| Date | Status | Borrower | Loan Amount |
|---|---|---|---|
| Open | Taylor Kyle A | $75,000 | |
| Open | Taylor Kyle A | $200,000 | |
| Closed | Taylor Kyle A | $205,704 | |
| Previous Owner | Kelly Rodney L | $168,000 | |
| Previous Owner | Kelly Rodney L | $36,120 | |
| Previous Owner | Kelly Rodney L | $180,975 |
Property History
| Date | Event | Price | Change | Sq Ft Price |
|---|---|---|---|---|
| 06/18/2013 06/18/13 | Sold | $209,500 | 0.0% | $64 / Sq Ft |
| 06/14/2013 06/14/13 | Pending | -- | -- | -- |
| 04/13/2013 04/13/13 | For Sale | $209,500 | -- | $64 / Sq Ft |
Tax History Compared to Growth
Tax History
| Year | Tax Paid | Tax Assessment Tax Assessment Total Assessment is a certain percentage of the fair market value that is determined by local assessors to be the total taxable value of land and additions on the property. | Land | Improvement |
|---|---|---|---|---|
| 2024 | $1,748 | $210,400 | $30,600 | $179,800 |
| 2023 | $1,743 | $212,500 | $30,600 | $181,900 |
| 2022 | $2,089 | $208,900 | $27,000 | $181,900 |
| 2021 | $1,909 | $193,300 | $27,000 | $166,300 |
| 2020 | $1,820 | $195,200 | $27,000 | $168,200 |
| 2019 | $1,771 | $197,200 | $27,000 | $170,200 |
| 2018 | $1,600 | $191,300 | $27,000 | $164,300 |
| 2017 | $1,436 | $192,200 | $27,000 | $165,200 |
| 2016 | $1,406 | $194,100 | $27,000 | $167,100 |
| 2014 | $1,331 | $183,100 | $31,300 | $151,800 |
| 2013 | $1,331 | $170,900 | $26,300 | $144,600 |
Map
Source: Indiana Regional MLS
MLS Number: 750755
APN: 27-06-06-100-013.004-009
- 5292 W Delphi Pike
- 218 Greenberry St
- 317 Gayle Dr
- 7603 W Delphi Pike
- 951 S 700 W
- 8748 W 100 N 27
- 1513 E Crane Pond Dr
- 2311 American Dr
- 2376 W Kem Rd
- 2625 W Lawson Rd
- 3576 W 505 N
- 1129 N Miller Ave
- 1525 N Miller Ave
- 2184 W Woodview Dr
- 504 N Miller Ave
- 6052 W 258 S
- 2005 W Therlow Dr
- 2302 N Miller Ave
- 2024 W Maplewood Dr
- 917 S Miller Ave
- 111 Peterson Dr
- 105 Peterson Dr
- 117 Peterson Dr
- 615 N Main St
- 108 Peterson Dr
- 609 N Main St
- 112 Peterson Dr
- 121 Peterson Dr
- 605 N Main St
- 116 Peterson Dr
- 100 Peterson Dr
- 100 Peterson Dr
- 120 Peterson Dr
- 125 Peterson Dr
- 521 Greenberry St
- 1917 State Road 18 E
- 312 W Jefferson St
- 124 Peterson Dr
- 124 Peterson Dr
- 301 W Delphi Pike
