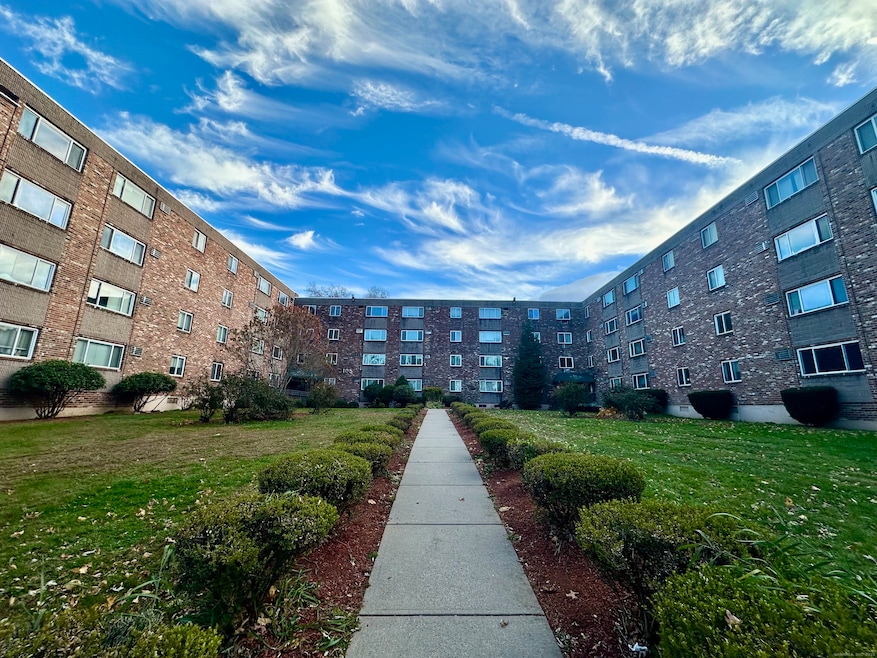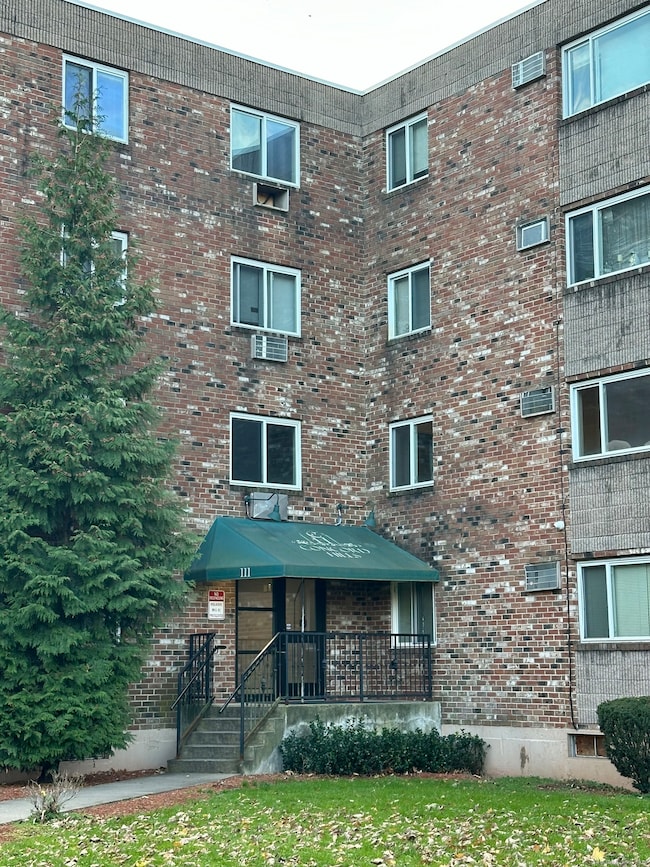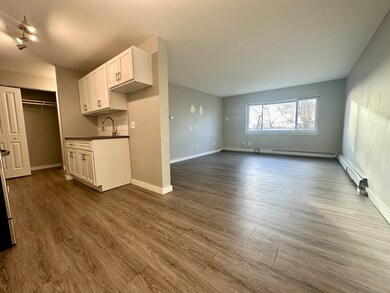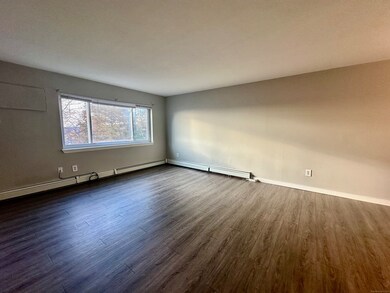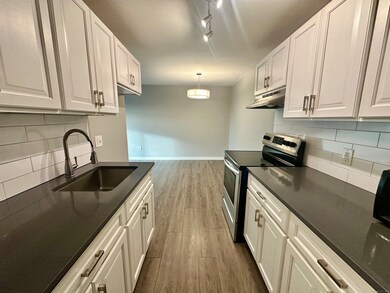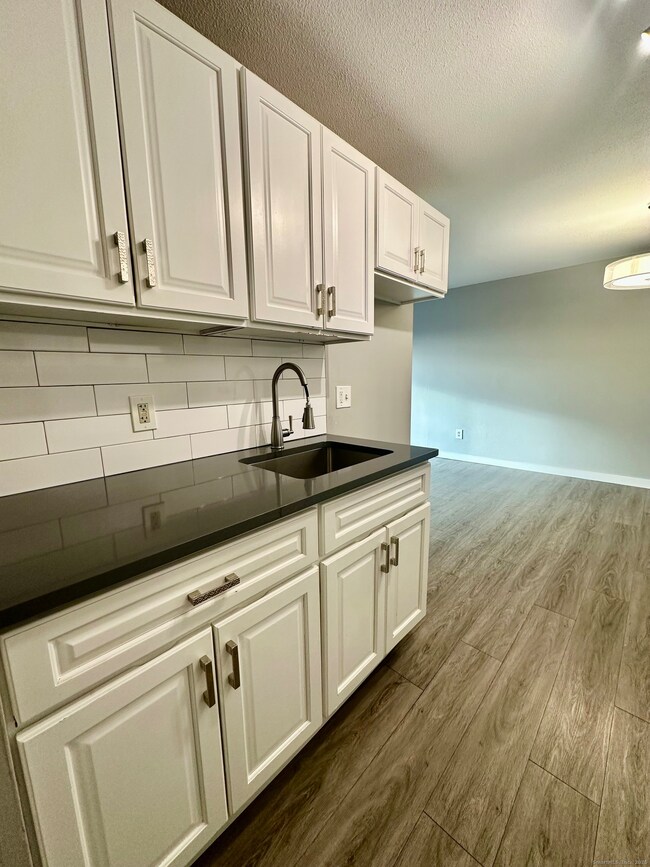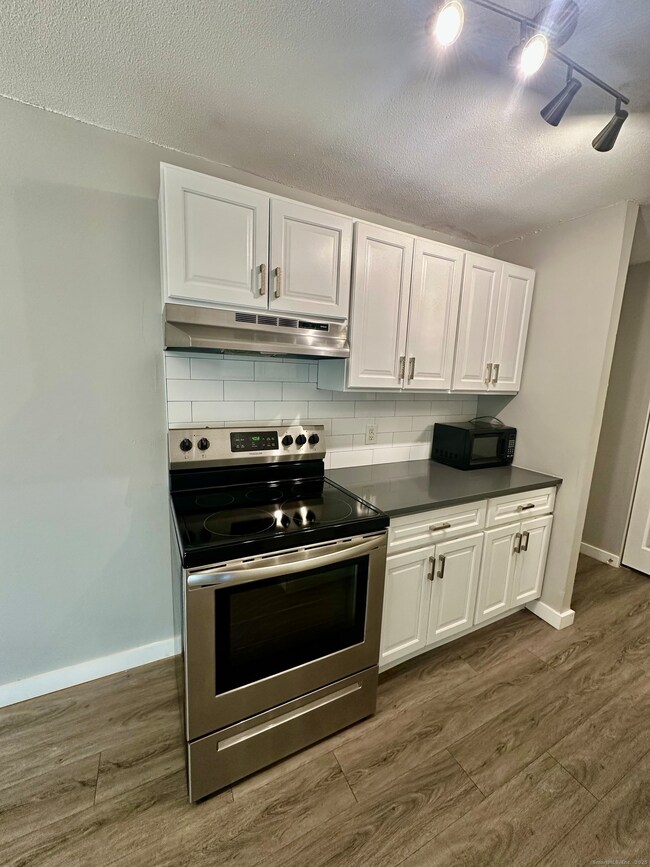111 Sherbrooke Ave Unit 128 Hartford, CT 06106
Behind the Rocks NeighborhoodHighlights
- Hot Water Circulator
- Hot Water Heating System
- Coin Laundry
About This Home
Move right into this updated and stylish 1 bedroom apartment! Located in the Southwest area of Hartford, it is convenient to Trinity College, Hartford Hospital, West Hartford and plenty of retail areas. Enjoy updated luxury vinyl flooring in the open concept living room, dining area and kitchen. The kitchen has granite counters, stainless appliances and a hood for cooking. The bedroom is spacious and has two generous sized closets. There is an updated full bath in the unit as well. Each floor in the building has a clean laundry room. The parking is gated to allow for extra security for your vehicle, and each unit comes with one parking space. Heat and hot water are included in your monthly rent as well. Credit check, background check and security deposit are required. No pets.
Listing Agent
William Raveis Real Estate Brokerage Phone: (860) 306-6543 License #RES.0772548 Listed on: 11/25/2025

Property Details
Home Type
- Apartment
Year Built
- Built in 1971
Parking
- 1 Parking Space
Home Design
- 645 Sq Ft Home
- Masonry Siding
Bedrooms and Bathrooms
- 1 Bedroom
- 1 Full Bathroom
Utilities
- Hot Water Heating System
- Heating System Uses Natural Gas
- Hot Water Circulator
Additional Features
- Electric Cooktop
- 2,178 Sq Ft Lot
Listing and Financial Details
- Assessor Parcel Number 2658626
Community Details
Overview
- 100 Units
- Mid-Rise Condominium
Amenities
- Coin Laundry
Pet Policy
- No Pets Allowed
Map
Source: SmartMLS
MLS Number: 24141047
- 60 Coolidge St
- 510 New Britain Ave
- 120 Nilan St
- 110 Coolidge St
- 111 Coolidge St
- 49 Newbury St Unit 51
- 89 Sequin St
- 147 Newbury St Unit 149
- 90 Harwich St Unit 92
- 218 Grandview Terrace Unit 220
- 405 W Preston St Unit 407
- 647 Broadview Terrace
- 634 New Britain Ave
- 199 Zion St
- 60 Arnold St Unit 62
- 205 Zion St
- 46 Arlington St Unit 48
- 119 Bonner St Unit 121
- 83 Stone St
- 218 Saybrooke St
- 105-111 Sherbrooke Ave
- 429 New Britain Ave Unit 2nd FL
- 429 New Britain Ave Unit 3rd FL
- 339 Hillside Ave Unit 341
- 458 Hillside Ave Unit 460
- 62 Hughes St Unit 3701
- 5 Arlington St Unit 1st Floor
- 71 Arnold St Unit 3
- 87 Ellington St
- 25 Natick St Unit 3
- 762 New Britain Ave Unit 4
- 15 Mountford St Unit 17
- 367 Zion St
- 12 Harbison Ave Unit 1st Floor
- 63-71 Webster St
- 1075 Maple Ave Unit 2nd Floor
- 417 Zion St Unit A08
- 49 Brownell Ave
- 49 Brownell Ave
- 49 Brownell Ave
