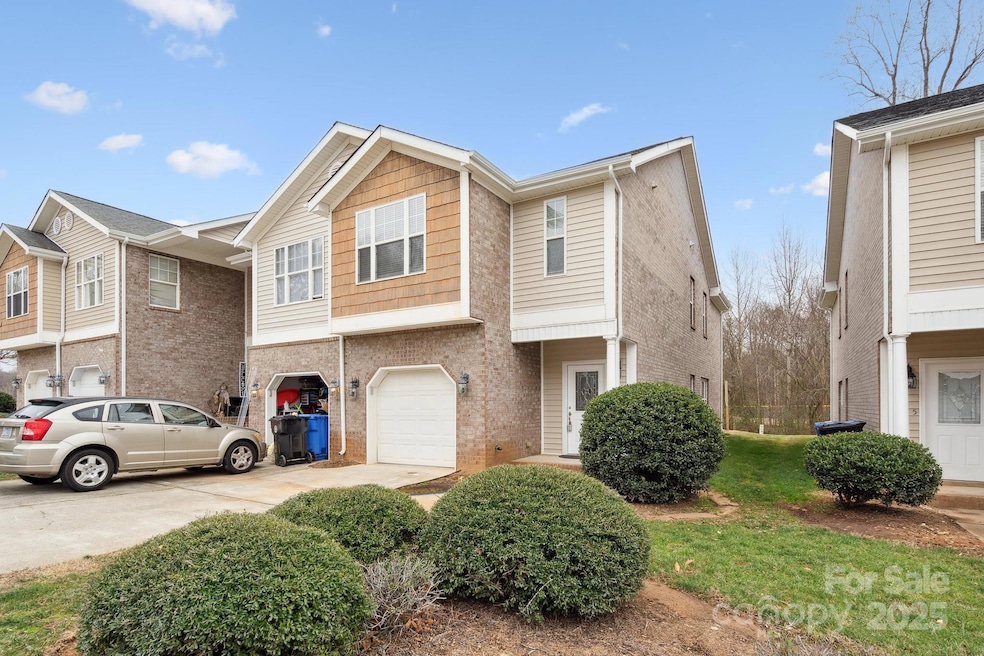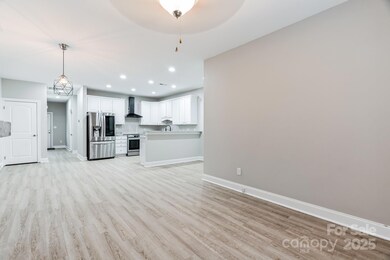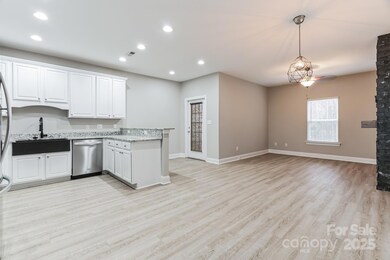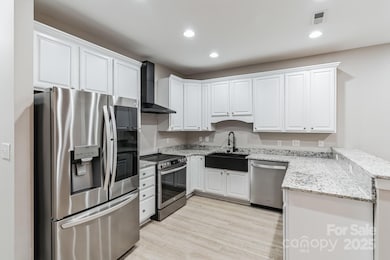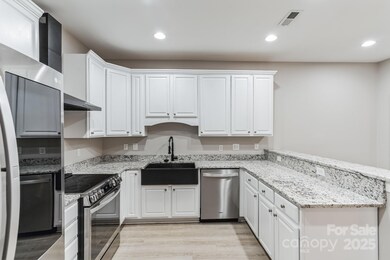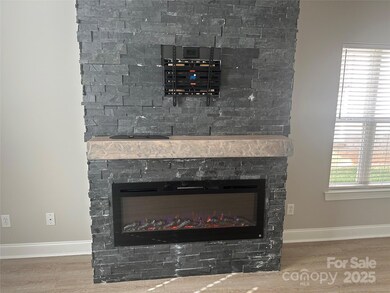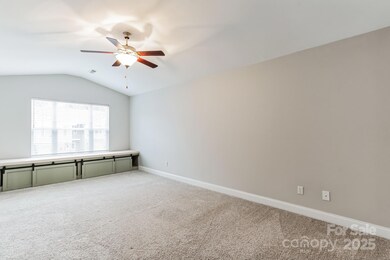111 Sherman Oaks Unit A4 Mooresville, NC 28115
Estimated payment $2,010/month
Highlights
- End Unit
- 1 Car Attached Garage
- Ceiling Fan
- South Elementary School Rated A-
- Forced Air Heating and Cooling System
- Washer and Dryer
About This Home
Don't miss this updated townhome nestled beside Bellingham park with ball fields, tennis courts, a playground, & scenic walking trails. The spacious kitchen has updated granite counters, a farmhouse sink and stainless steel appliances. Enjoy updated fixtures and finishes throughout including a custom tiled electric fireplace in the living room. This lovely townhome offers the perfect balance of convenience & outdoor enjoyment. Updated LVP floors on the main level provide convenience and durability. The dining area is open to the kitchen & provides the perfect space for cooking & gathering. Upstairs, the expansive primary suite features a walk-in closet, a large custom window bench with plenty of extra storage space and a full en-suite bath with a double vanity and granite countertop.
Listing Agent
Alarca Realty, LLC Brokerage Email: support@alarca.com License #234477 Listed on: 11/13/2025
Townhouse Details
Home Type
- Townhome
Est. Annual Taxes
- $3,536
Year Built
- Built in 2006
Lot Details
- End Unit
HOA Fees
- $160 Monthly HOA Fees
Parking
- 1 Car Attached Garage
- Front Facing Garage
- Garage Door Opener
- Driveway
Home Design
- Entry on the 1st floor
- Brick Exterior Construction
- Slab Foundation
- Vinyl Siding
Interior Spaces
- 2-Story Property
- Ceiling Fan
- Electric Fireplace
- Family Room with Fireplace
- Pull Down Stairs to Attic
Kitchen
- Electric Range
- Range Hood
- Dishwasher
Bedrooms and Bathrooms
- 3 Bedrooms
Laundry
- Laundry on upper level
- Washer and Dryer
Utilities
- Forced Air Heating and Cooling System
- Electric Water Heater
- Cable TV Available
Community Details
- Cedar Management Association, Phone Number (877) 252-3327
- Sherman Oaks Subdivision
- Mandatory home owners association
Listing and Financial Details
- Assessor Parcel Number 4666-30-7661.000
Map
Home Values in the Area
Average Home Value in this Area
Tax History
| Year | Tax Paid | Tax Assessment Tax Assessment Total Assessment is a certain percentage of the fair market value that is determined by local assessors to be the total taxable value of land and additions on the property. | Land | Improvement |
|---|---|---|---|---|
| 2024 | $3,536 | $287,410 | $44,000 | $243,410 |
| 2023 | $3,476 | $287,410 | $44,000 | $243,410 |
| 2022 | $2,250 | $158,960 | $25,000 | $133,960 |
| 2021 | $2,246 | $158,960 | $25,000 | $133,960 |
| 2020 | $2,246 | $158,960 | $25,000 | $133,960 |
| 2019 | $2,231 | $158,960 | $25,000 | $133,960 |
| 2018 | $1,823 | $127,720 | $25,000 | $102,720 |
| 2017 | $1,763 | $127,720 | $25,000 | $102,720 |
| 2016 | $1,763 | $127,720 | $25,000 | $102,720 |
| 2015 | $1,763 | $127,720 | $25,000 | $102,720 |
| 2014 | $1,739 | $130,140 | $25,000 | $105,140 |
Property History
| Date | Event | Price | List to Sale | Price per Sq Ft | Prior Sale |
|---|---|---|---|---|---|
| 11/13/2025 11/13/25 | For Sale | $295,000 | -0.3% | $174 / Sq Ft | |
| 04/29/2022 04/29/22 | Sold | $296,000 | -7.5% | $178 / Sq Ft | View Prior Sale |
| 03/15/2022 03/15/22 | For Sale | $319,900 | +28.0% | $192 / Sq Ft | |
| 01/11/2022 01/11/22 | Sold | $250,000 | 0.0% | $148 / Sq Ft | View Prior Sale |
| 12/08/2021 12/08/21 | Pending | -- | -- | -- | |
| 12/08/2021 12/08/21 | For Sale | $250,000 | +49.7% | $148 / Sq Ft | |
| 04/10/2018 04/10/18 | Sold | $167,000 | +4.4% | $99 / Sq Ft | View Prior Sale |
| 03/12/2018 03/12/18 | Pending | -- | -- | -- | |
| 03/09/2018 03/09/18 | For Sale | $159,900 | -- | $94 / Sq Ft |
Purchase History
| Date | Type | Sale Price | Title Company |
|---|---|---|---|
| Warranty Deed | $296,000 | Scott Cameron D | |
| Warranty Deed | $296,000 | None Listed On Document | |
| Warranty Deed | $250,000 | None Available | |
| Warranty Deed | $167,000 | None Available | |
| Warranty Deed | $167,000 | None Available |
Mortgage History
| Date | Status | Loan Amount | Loan Type |
|---|---|---|---|
| Previous Owner | $281,200 | New Conventional | |
| Previous Owner | $220,000 | Commercial | |
| Previous Owner | $161,990 | New Conventional | |
| Previous Owner | $4,859 | Unknown | |
| Previous Owner | $150,300 | Purchase Money Mortgage |
Source: Canopy MLS (Canopy Realtor® Association)
MLS Number: 4320722
APN: 4666-30-7661.000
- 1401 Pine Needle Ln
- 761 White Oaks Rd
- 106 Jason Ln
- 1451 Pine Needle Ln
- 1386 Timberlane Terrace
- 990 Shearer Rd
- 123 Cliffwood Cir
- 189 Branchview Dr
- 166 Ashlyn Creek Dr
- 301 River Birch Cir
- 121 Prestwick Way
- 138 Prestwick Way
- 125 Prestwick Way
- 118 Old Meadowbrook Rd
- 129 Prestwick Way Unit 40
- 126 S Dunlavin Way
- Avery Plan at Villas at Prestwick
- Amelia Plan at Villas at Prestwick
- Raleigh Plan at Villas at Prestwick
- Grayson Plan at Villas at Prestwick
- 1507 Bellingham Dr
- 1196 Shearers Rd
- 142 Willowbrook Dr
- 115 Samara Ln
- 164 Hazel Pk Dr
- 106 Larragan Dr
- 102 Kennedy Ridge Way Unit William
- 102 Kennedy Ridge Way Unit Mary
- 102 Kennedy Ridge Way Unit Gene
- 102 Kennedy Ridge Way
- 122 Elgin Ln
- 133 Dovetail Dr
- 153 Larragan Dr
- 102 Abercorne Way Unit TH-C5
- 102 Abercorne Way Unit TH-D1
- 102 Abercorne Way Unit TH-C2
- 196 Stallings Mill Dr
- 180 Larragan Dr
- 120 Cairo Ct
- 108 Cairo Ct
