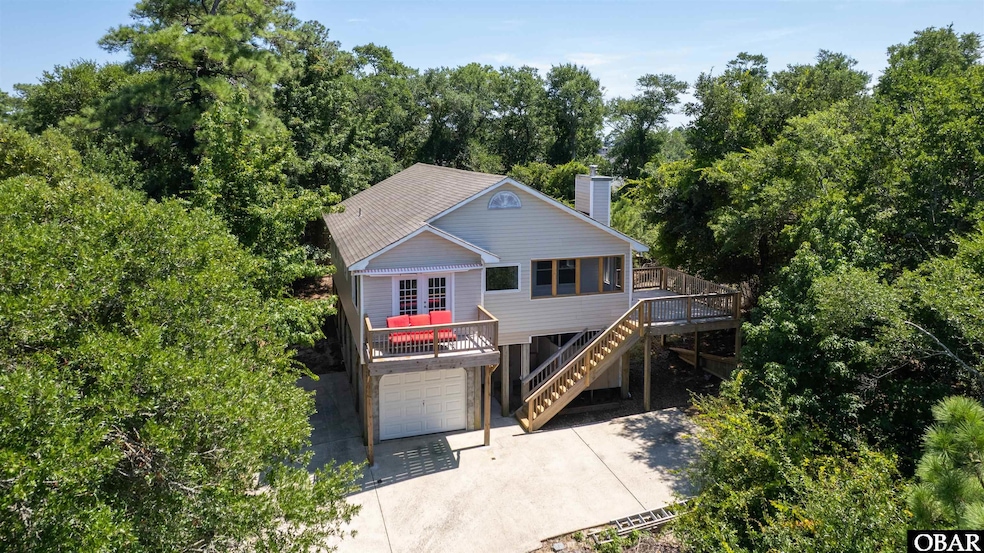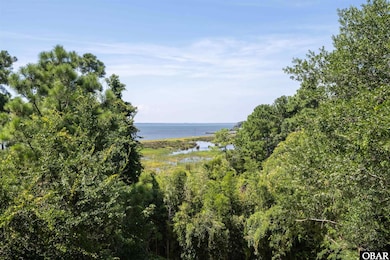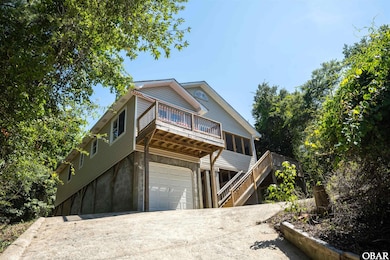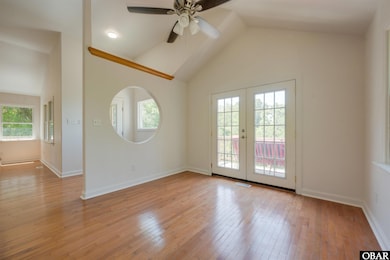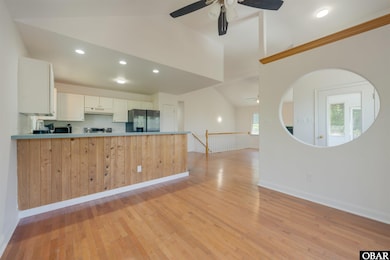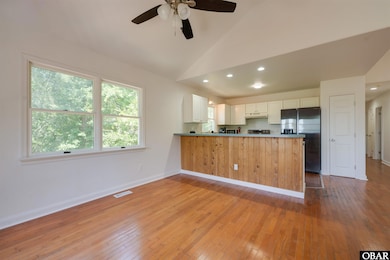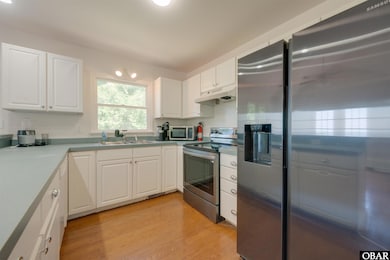111 Sir Hart Ct Unit Lot 69 Kill Devil Hills, NC 27948
Colington Harbour NeighborhoodEstimated payment $2,413/month
Highlights
- Views of a Sound
- Boat Dock
- Clubhouse
- First Flight Middle School Rated A-
- Outdoor Pool
- Cathedral Ceiling
About This Home
Reduced $74,000! Beautiful Sound View home nestled in the heart of the desirable Colington Harbour community. Set high above the road, this exclusive residence is accessed via a private, inclined drive, offering ultimate privacy and breathtaking Sound views. This bright and inviting 3-bedroom, 2-bathroom home offers the perfect blend of comfort, convenience, and coastal charm. From the moment you enter, you are welcomed by a warm and open layout that seamlessly connects the inviting living room to the kitchen, creating an ideal space for easy living and entertaining. The kitchen is thoughtfully designed with ample counter space, making it both practical and easy to navigate. The master bedroom and bathroom are conveniently located on the main level, featuring a spacious walk-in closet. The first floor also includes a large recreation room for relaxation and enjoyment. Storage is plentiful in this home, with a generous workshop on the ground level, adjacent to a deep and spacious garage—perfect for storing tools, equipment, outdoor gear, and much more. Living in Colington Harbour means more than just owning a beautiful home; it’s about embracing a lifestyle. This family-friendly gated community offers a private beach, playground, sound access, boat ramp, and basketball court. For an additional fee, residents can also enjoy the community pool and tennis courts, making it ideal for sunny days. Whether you are looking for a primary residence, a vacation retreat, or a second home, this property is the perfect fit! A recent home inspection was conducted, and the house has polybutylene pipes and other defects. Home Inspection is available. "Sold AS IS." Termite inspection was clear.
Listing Agent
Century 21 Nachman Realty Brokerage Phone: 252-261-6400 License #193937 Listed on: 08/01/2025

Home Details
Home Type
- Single Family
Est. Annual Taxes
- $2,077
Year Built
- Built in 1995
Lot Details
- 9,000 Sq Ft Lot
- Property fronts a private road
- Property is zoned R-4
Parking
- Paved Parking
Home Design
- Reverse Style Home
- Slab Foundation
- Frame Construction
- Wood Siding
- Vinyl Siding
- Piling Construction
Interior Spaces
- 2,142 Sq Ft Home
- Cathedral Ceiling
- Game Room
- Workshop
- Views of a Sound
Kitchen
- Oven or Range
- Microwave
- Ice Maker
- Dishwasher
Flooring
- Wood
- Laminate
Bedrooms and Bathrooms
- 3 Bedrooms
- 2 Full Bathrooms
Pool
- Outdoor Pool
Utilities
- Central Air
- Heat Pump System
- Municipal Utilities District Water
- Septic Tank
Community Details
Overview
- Association fees include building maintenance, electricity, common insurance, ground maintenance, management, road maintenance, security
- Colington Hrbr Subdivision
Amenities
- Common Area
- Clubhouse
Recreation
- Boat Dock
- Tennis Courts
- Community Playground
- Community Pool
- Park
Map
Home Values in the Area
Average Home Value in this Area
Tax History
| Year | Tax Paid | Tax Assessment Tax Assessment Total Assessment is a certain percentage of the fair market value that is determined by local assessors to be the total taxable value of land and additions on the property. | Land | Improvement |
|---|---|---|---|---|
| 2025 | $2,077 | $474,100 | $99,600 | $374,500 |
| 2024 | $2,082 | $330,300 | $52,500 | $277,800 |
| 2023 | $2,082 | $332,881 | $52,500 | $280,381 |
| 2022 | $2,031 | $330,300 | $52,500 | $277,800 |
| 2021 | $1,998 | $330,300 | $52,500 | $277,800 |
| 2020 | $1,994 | $330,300 | $52,500 | $277,800 |
| 2019 | $1,521 | $213,600 | $42,500 | $171,100 |
| 2018 | $1,521 | $213,600 | $42,500 | $171,100 |
| 2017 | $1,521 | $213,600 | $42,500 | $171,100 |
| 2016 | $1,436 | $213,600 | $42,500 | $171,100 |
| 2014 | $1,401 | $213,600 | $42,500 | $171,100 |
Property History
| Date | Event | Price | List to Sale | Price per Sq Ft |
|---|---|---|---|---|
| 11/12/2025 11/12/25 | Price Changed | $425,000 | -14.8% | $198 / Sq Ft |
| 11/12/2025 11/12/25 | For Sale | $499,000 | 0.0% | $233 / Sq Ft |
| 11/06/2025 11/06/25 | Pending | -- | -- | -- |
| 10/09/2025 10/09/25 | Price Changed | $499,000 | -5.8% | $233 / Sq Ft |
| 08/25/2025 08/25/25 | Price Changed | $529,900 | -1.9% | $247 / Sq Ft |
| 08/01/2025 08/01/25 | For Sale | $539,900 | -- | $252 / Sq Ft |
Purchase History
| Date | Type | Sale Price | Title Company |
|---|---|---|---|
| Deed | $280,000 | None Available |
Mortgage History
| Date | Status | Loan Amount | Loan Type |
|---|---|---|---|
| Open | $210,000 | New Conventional |
Source: Outer Banks Association of REALTORS®
MLS Number: 130076
APN: 019955000
- 1021 Harbour View Dr Unit Lot 43
- 104 King William Ct Unit Lot 39
- 102 Craigy Ct Unit 76
- 114 Prince Charles Ct Unit Lot 12
- 313 Sir Chandler Dr Unit 106
- 1601 Harbour View Dr Unit 8
- 805 Harbour View Dr Unit Lot 21
- 102 King Edward Ct Unit Lot 21-U
- 101 Inlet Ct Unit /LOT: 79
- 134 Lee Ct Unit Lot 38
- 209 Sir Chandler Dr
- 104 Inlet Ct Unit 84 & 85
- 1804 Harbour View Dr Unit Lot 91-O
- 147 Sir Chandler Dr Unit Lot 73
- 130 Roanoke Dr Unit 110
- 253 Outrigger Dr Unit 121
- 113 Old Holly Ln Unit Lot 68
- 427 Harbour View Dr Unit Lot134-A
- 234 Soundview Dr Unit Lot: 89
- 409 Harbour View Dr Unit Lot 31
