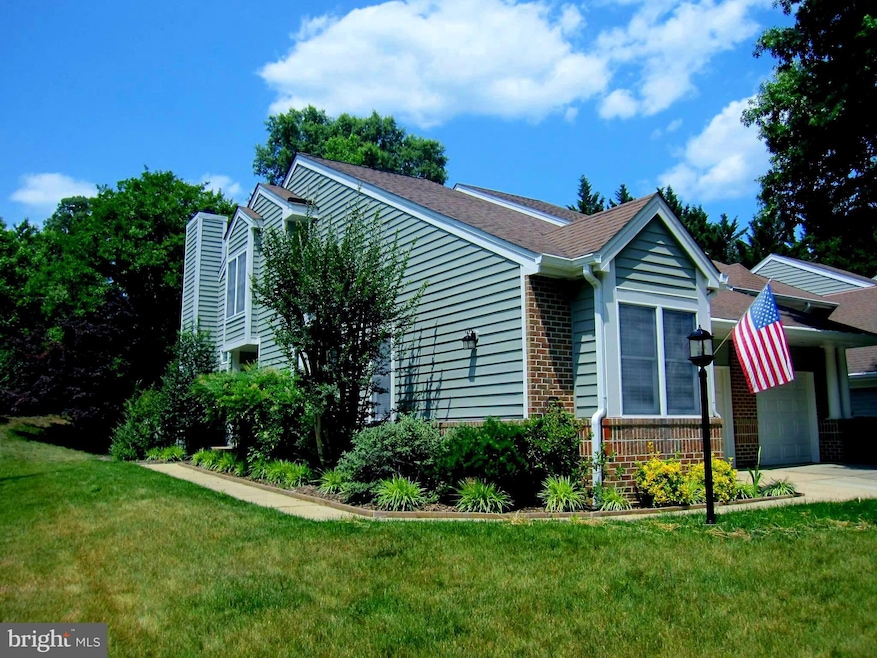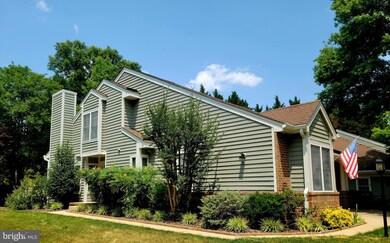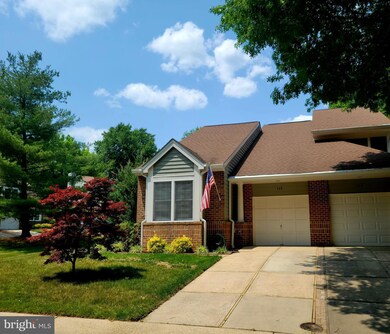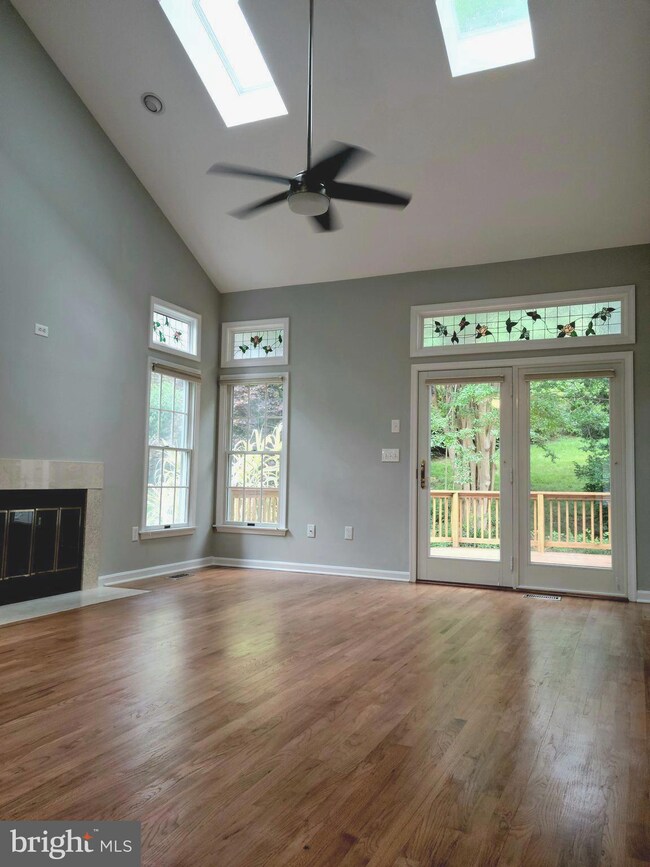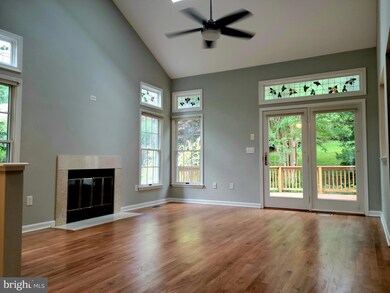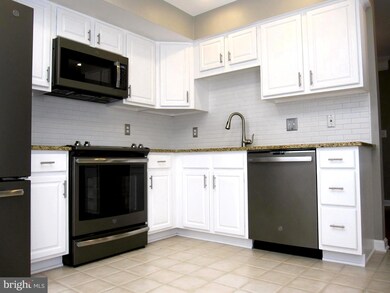
111 Spring Place Way Annapolis, MD 21401
Parole NeighborhoodHighlights
- Pier or Dock
- Colonial Architecture
- Recreation Room
- View of Trees or Woods
- Deck
- Vaulted Ceiling
About This Home
As of July 2023One of the larger homes with a Open floor plan and with great natural light.
Some of the updates include the following: Stainless Steel Appliances, Spring 2020* Carpet & beautifully refinished hardwood floors* Hot Water Heater replaced 2022* Interior & Exterior painted * Living room features: Hardwood floors, Fireplace, Skylights and French doors that open to the large deck* Bright Kitchen with breakfast area, Stainless Appliances(2020, Granite countertops & side door leading to the deck, Ceramic Floors* Separate Dining room with hardwood floors* Powder room
Main Level Primary Suite, walk-in closet, Primary bath with double sinks soaking tub and separate shower.
Upper Level: Second Primary bedroom with huge walk-in closet* Full bath opens to Primary bedroom and hallway, Third bedroom* Lower level: Full basement features a huge recreation room with wet bar. Full bath, finished Laundry room * Large storage room & more space to add another room** Relax on the large deck which backs to trees for privacy*
Enjoy life in the Water priviledged Riva Trace Community: Community amenities include: fishing pier, paddle board/kayak launch area, kayak racks, tennis and pickle-ball courts, basketball courts, tot-lot,
community gazebo, trails, parklike setting, and more* Conveniently located to nearby Riva Festival and Annapolis Town Center shopping, the Farmer's Market, and the Arundel Olympic Swim Center. Easy access to RT 50, I-97, commuter Park & Ride lot.
Townhouse Details
Home Type
- Townhome
Est. Annual Taxes
- $4,901
Year Built
- Built in 1990
Lot Details
- 4,531 Sq Ft Lot
- Sprinkler System
HOA Fees
- $158 Monthly HOA Fees
Parking
- 1 Car Attached Garage
- 1 Driveway Space
- Front Facing Garage
- Garage Door Opener
Property Views
- Woods
- Garden
Home Design
- Colonial Architecture
- Frame Construction
Interior Spaces
- Property has 3 Levels
- Wet Bar
- Central Vacuum
- Vaulted Ceiling
- Ceiling Fan
- Skylights
- Fireplace With Glass Doors
- Double Pane Windows
- Entrance Foyer
- Living Room
- Formal Dining Room
- Recreation Room
- Storage Room
Kitchen
- Eat-In Kitchen
- Electric Oven or Range
- Built-In Microwave
- Ice Maker
- Dishwasher
- Stainless Steel Appliances
- Upgraded Countertops
- Disposal
Flooring
- Wood
- Carpet
Bedrooms and Bathrooms
- En-Suite Primary Bedroom
- En-Suite Bathroom
- Walk-In Closet
- Soaking Tub
- Bathtub with Shower
Laundry
- Laundry Room
- Laundry on lower level
- Dryer
- Washer
Partially Finished Basement
- Heated Basement
- Basement Fills Entire Space Under The House
- Connecting Stairway
- Space For Rooms
Accessible Home Design
- Level Entry For Accessibility
Outdoor Features
- Deck
- Rain Gutters
Utilities
- Central Air
- Heat Pump System
- Vented Exhaust Fan
- Electric Water Heater
- Cable TV Available
Listing and Financial Details
- Tax Lot 48
- Assessor Parcel Number 020265590061952
Community Details
Overview
- Association fees include management, common area maintenance, reserve funds, snow removal
- Riva Trace Council & Spring Pl HOA
- Riva Trace/Spring Place Subdivision
- Property Manager
Amenities
- Picnic Area
Recreation
- Pier or Dock
- Tennis Courts
- Community Basketball Court
- Community Playground
- Jogging Path
Ownership History
Purchase Details
Home Financials for this Owner
Home Financials are based on the most recent Mortgage that was taken out on this home.Purchase Details
Home Financials for this Owner
Home Financials are based on the most recent Mortgage that was taken out on this home.Purchase Details
Home Financials for this Owner
Home Financials are based on the most recent Mortgage that was taken out on this home.Purchase Details
Home Financials for this Owner
Home Financials are based on the most recent Mortgage that was taken out on this home.Similar Homes in Annapolis, MD
Home Values in the Area
Average Home Value in this Area
Purchase History
| Date | Type | Sale Price | Title Company |
|---|---|---|---|
| Deed | $602,500 | Eagle Title | |
| Deed | $413,530 | Home First Title Group Llc | |
| Deed | $399,000 | First American Title Ins Co | |
| Deed | $237,500 | -- |
Mortgage History
| Date | Status | Loan Amount | Loan Type |
|---|---|---|---|
| Previous Owner | $233,000 | New Conventional | |
| Previous Owner | $265,000 | New Conventional | |
| Previous Owner | $187,000 | No Value Available |
Property History
| Date | Event | Price | Change | Sq Ft Price |
|---|---|---|---|---|
| 07/27/2023 07/27/23 | Sold | $602,500 | +7.6% | $233 / Sq Ft |
| 07/10/2023 07/10/23 | Pending | -- | -- | -- |
| 07/08/2023 07/08/23 | For Sale | $559,900 | +35.4% | $216 / Sq Ft |
| 05/15/2019 05/15/19 | Sold | $413,530 | -1.5% | $160 / Sq Ft |
| 04/08/2019 04/08/19 | Pending | -- | -- | -- |
| 04/05/2019 04/05/19 | For Sale | $420,000 | +5.3% | $162 / Sq Ft |
| 03/27/2013 03/27/13 | Sold | $399,000 | 0.0% | $191 / Sq Ft |
| 02/09/2013 02/09/13 | Pending | -- | -- | -- |
| 02/07/2013 02/07/13 | For Sale | $399,000 | -- | $191 / Sq Ft |
Tax History Compared to Growth
Tax History
| Year | Tax Paid | Tax Assessment Tax Assessment Total Assessment is a certain percentage of the fair market value that is determined by local assessors to be the total taxable value of land and additions on the property. | Land | Improvement |
|---|---|---|---|---|
| 2024 | $5,818 | $490,867 | $0 | $0 |
| 2023 | $5,250 | $446,300 | $185,000 | $261,300 |
| 2022 | $4,909 | $436,400 | $0 | $0 |
| 2021 | $9,638 | $426,500 | $0 | $0 |
| 2020 | $4,691 | $416,600 | $170,000 | $246,600 |
| 2019 | $4,696 | $416,600 | $170,000 | $246,600 |
| 2018 | $4,224 | $416,600 | $170,000 | $246,600 |
| 2017 | $4,253 | $432,600 | $0 | $0 |
| 2016 | -- | $409,633 | $0 | $0 |
| 2015 | -- | $386,667 | $0 | $0 |
| 2014 | -- | $363,700 | $0 | $0 |
Agents Affiliated with this Home
-

Seller's Agent in 2023
Maryl Burch
RE/MAX
(301) 938-6616
2 in this area
50 Total Sales
-

Buyer's Agent in 2023
Yael Beckman
Coldwell Banker (NRT-Southeast-MidAtlantic)
(410) 340-6767
11 in this area
86 Total Sales
-

Seller's Agent in 2019
Leila Wagner
Coldwell Banker (NRT-Southeast-MidAtlantic)
(410) 271-5902
14 Total Sales
-

Seller's Agent in 2013
Ania Miller-Realtor
Keller Williams Flagship
(443) 336-8206
1 in this area
3 Total Sales
-

Buyer's Agent in 2013
Lori Gough
Long & Foster
(410) 320-0851
19 in this area
95 Total Sales
Map
Source: Bright MLS
MLS Number: MDAA2063134
APN: 02-655-90061952
- 219 Bowen Ct
- 229 Bowen Ct
- 2709 Summerview Way Unit 303
- 221 Spring Race Ct
- 2801 Riva Rd
- 244 Ebb Point Ln
- 2707 Summerview Way Unit 7201
- 301 Unity Ln
- 2802 Apple Cinnamon Place
- 356 Broadview Ln
- 2735 Cabernet Ln
- 371 Carriage Park Way
- 2714 Cabernet Ln
- 165 Woodside Trail
- 2908 Southwater Point Dr
- 3015 Friends Rd
- 2977 Southaven Dr
- 534 Post Oak Rd
- 2942 Southaven Dr
- 2642 Foremast Alley
