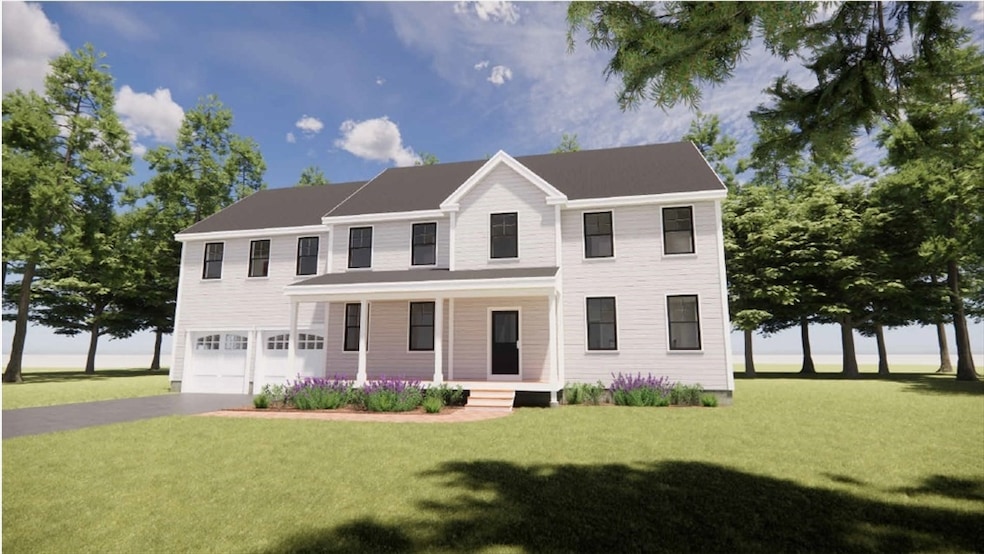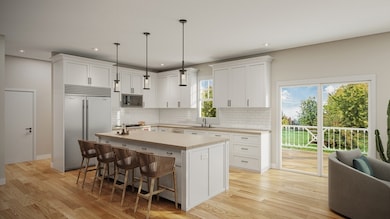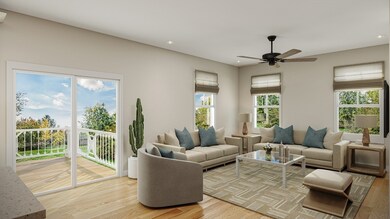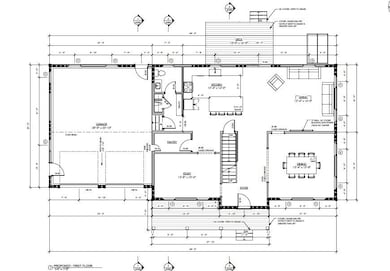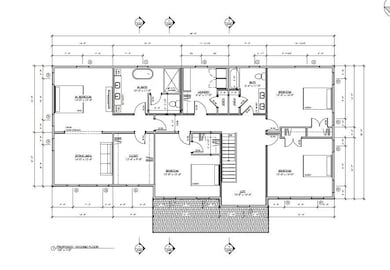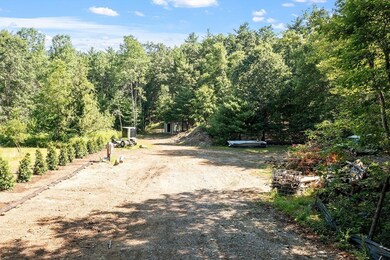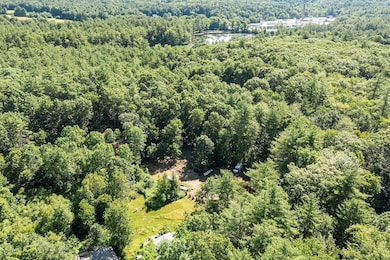111 Squannacook Rd Shirley, MA 01464
Estimated payment $7,590/month
Highlights
- New Construction
- 4.86 Acre Lot
- Deck
- Waterfront
- Colonial Architecture
- Wooded Lot
About This Home
Stunning energy efficient colonial on an almost 5-acre wooded lot abutting Squannacook River. Still time to customize this 3,250sf home. Spacious first floor includes Kitchen with 8x3.6' island that leads into your living room. Sliders will guide you right out to your 10x16 deck overlooking the private backyard. The first floor is finished out with a formal dining room, study, mudroom and pantry with pass through door to garage to make unloading the groceries a breeze! Upstairs you'll find 4 bedrooms and a laundry room. The primary suite is to die for with a full sitting room, huge walk-in closet and bathroom with soaking tub/fully tiled oversized shower and double vanity. Looking for more space? An additional 800+ sq ft could be finished in the lower level. Specifications, plot plan and house plan attached. Reach out today for your private viewing and to visit the site. Private backyard with trail to the river.
Home Details
Home Type
- Single Family
Est. Annual Taxes
- $15,564
Year Built
- Built in 2025 | New Construction
Lot Details
- 4.86 Acre Lot
- Waterfront
- Wooded Lot
Parking
- 2 Car Attached Garage
- Garage Door Opener
- Driveway
- Open Parking
- Off-Street Parking
Home Design
- Home to be built
- Colonial Architecture
- Frame Construction
- Shingle Roof
- Radon Mitigation System
- Concrete Perimeter Foundation
Interior Spaces
- 3,250 Sq Ft Home
- Chair Railings
- Insulated Windows
- Sliding Doors
- Insulated Doors
- Mud Room
- Loft
- Utility Room with Study Area
Kitchen
- Oven
- Microwave
- ENERGY STAR Qualified Refrigerator
- ENERGY STAR Qualified Dishwasher
- Kitchen Island
- Solid Surface Countertops
Flooring
- Wood
- Wall to Wall Carpet
- Ceramic Tile
Bedrooms and Bathrooms
- 4 Bedrooms
- Primary bedroom located on second floor
- Linen Closet
- Walk-In Closet
- Double Vanity
- Soaking Tub
- Bathtub with Shower
- Separate Shower
- Linen Closet In Bathroom
Laundry
- Laundry Room
- Laundry on upper level
- ENERGY STAR Qualified Dryer
- ENERGY STAR Qualified Washer
Basement
- Basement Fills Entire Space Under The House
- Interior Basement Entry
- Block Basement Construction
Eco-Friendly Details
- Energy-Efficient Thermostat
Outdoor Features
- Water Access
- Bulkhead
- Deck
Utilities
- Forced Air Heating and Cooling System
- 5 Cooling Zones
- 5 Heating Zones
- Air Source Heat Pump
- Private Water Source
- Electric Water Heater
- Private Sewer
Community Details
- No Home Owners Association
Listing and Financial Details
- Home warranty included in the sale of the property
- Assessor Parcel Number 5195760
Map
Home Values in the Area
Average Home Value in this Area
Property History
| Date | Event | Price | List to Sale | Price per Sq Ft |
|---|---|---|---|---|
| 07/06/2025 07/06/25 | For Sale | $1,200,000 | -- | $369 / Sq Ft |
Source: MLS Property Information Network (MLS PIN)
MLS Number: 73399874
- 346 Townsend Rd
- 354 Townsend Rd
- 59 Squannacook Rd
- 37 Pepperell Rd
- Lot 10 Christian Cir
- 55 W Main St
- 65 W Main St
- 22 Townsend Rd
- 43 Longley Rd
- 21 Magnolia Ln
- 49 Magnolia Ln Unit 49
- 18 Crosswinds Dr
- 22 Lakin St
- 147 Shirley St
- 49 Parker Rd
- 10 Lakin St
- 1790 Massachusetts Ave Unit 25
- 1790 Mass Ave Unit 3
- 1790 Massachusetts Ave Unit 22
- 166 Elmwood Rd
- 20 Park Dr Unit A
- 10 Spaulding Rd Unit A
- 33 W Main St Unit A
- 33 W Main St Unit C
- 515 Main St Unit A
- 205 Main St Unit 1
- 205 Main St Unit 3
- 80 Common St Unit 1
- 85 W Main St
- 11 Lowell Rd Unit 2B
- 4 Brook Ave
- 45 Spring St
- 48 Boston Rd Unit A
- 20 Townsend St Unit 1
- 20 Townsend St Unit 2
- 139 W Main St Unit 1
- 39 Park St Unit 2B
- 14 Groton St Unit 6
- 9 Pearl St Unit 2
- 51 Washington St Unit 3
