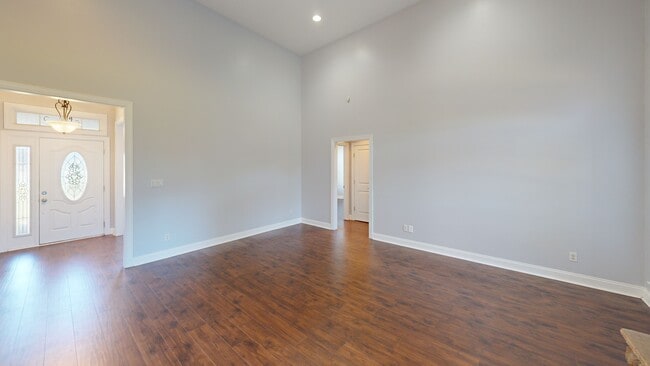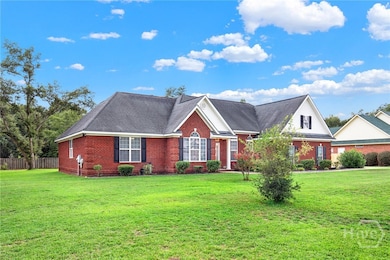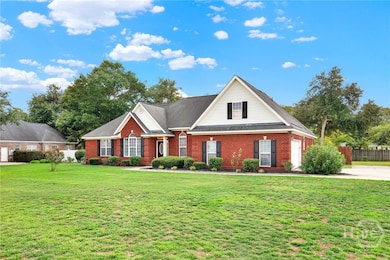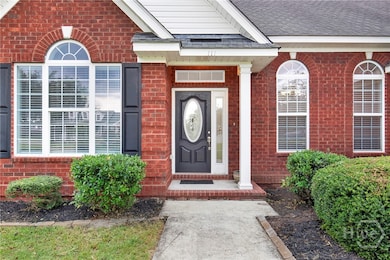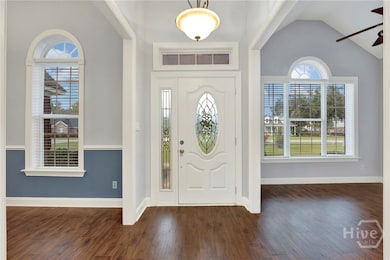
111 St Matthews Guyton, GA 31312
Estimated payment $2,693/month
Highlights
- Sitting Area In Primary Bedroom
- Vaulted Ceiling
- Community Pool
- Marlow Elementary School Rated A-
- Traditional Architecture
- Breakfast Area or Nook
About This Home
SOUTH EFFINGHAM-HALF ACRE LOT!! Timeless, Traditional Brick Beauty Presents a Single Story Split Floor Plan-Boasting Many Elegant Design Elements..Formal Foyer Leads to Formal DR and Formal LR While Generous Great Room Showcases Fireplace with Stone Surround, Vaulted Ceiling and Direct Access to Outdoor Entertaining and Updated and Upgraded Kitchen which is Complete with Custom Cabinetry, Breakfast Bar, Quartz Counters, Specialty Sink and Adjoining Breakfast Area..Powder Room for Guests and Lovely Wood Flooring Complete the Living Space.. Expansive Master Bedroom is a True Retreat with Dedicated Sitting Area, Tray Ceiling, and Space for Large Scale Furnishings - Simplify Morning Routines as Master Bath Has 2 Separate Vanities, Large Shower, and Soaking Tub..3 Additional Bed Rooms are on Opposite Side of Home, are Spacious, and Share a Fully Equipped Bath. Outdoor Living Space Offers Patio, Fencing, and Lots of Greenspace to Meet Your Specific Needs.
Home Details
Home Type
- Single Family
Est. Annual Taxes
- $3,638
Year Built
- Built in 2006
Lot Details
- 0.5 Acre Lot
- Fenced Yard
- Wood Fence
HOA Fees
- $67 Monthly HOA Fees
Parking
- 2 Car Attached Garage
- Off-Street Parking
Home Design
- Traditional Architecture
- Brick Exterior Construction
- Slab Foundation
- Asphalt Roof
Interior Spaces
- 2,644 Sq Ft Home
- 1-Story Property
- Vaulted Ceiling
- Recessed Lighting
- Wood Burning Fireplace
- Double Pane Windows
- Entrance Foyer
- Pull Down Stairs to Attic
Kitchen
- Breakfast Area or Nook
- Breakfast Bar
- Oven
- Range
- Microwave
- Dishwasher
- Kitchen Island
Bedrooms and Bathrooms
- 4 Bedrooms
- Sitting Area In Primary Bedroom
- Double Vanity
- Soaking Tub
- Separate Shower
Laundry
- Laundry Room
- Washer and Dryer Hookup
Schools
- Marlow Elementary School
- SEMS Middle School
- SEHS High School
Utilities
- Central Heating and Cooling System
- Heat Pump System
- Underground Utilities
- Electric Water Heater
- Cable TV Available
Additional Features
- Energy-Efficient Windows
- Patio
Listing and Financial Details
- Assessor Parcel Number 0375D006
Community Details
Overview
- St Matthews Place Subdivision
Recreation
- Community Pool
Matterport 3D Tour
Floorplan
Map
Home Values in the Area
Average Home Value in this Area
Tax History
| Year | Tax Paid | Tax Assessment Tax Assessment Total Assessment is a certain percentage of the fair market value that is determined by local assessors to be the total taxable value of land and additions on the property. | Land | Improvement |
|---|---|---|---|---|
| 2024 | $3,638 | $161,346 | $30,000 | $131,346 |
| 2023 | $2,772 | $156,714 | $20,800 | $135,914 |
| 2022 | $3,303 | $133,796 | $18,800 | $114,996 |
| 2021 | $3,235 | $118,884 | $16,000 | $102,884 |
| 2020 | $3,205 | $108,752 | $16,000 | $92,752 |
| 2019 | $3,236 | $108,752 | $16,000 | $92,752 |
| 2018 | $3,161 | $105,884 | $16,000 | $89,884 |
| 2017 | $3,854 | $118,346 | $18,000 | $100,346 |
| 2016 | $3,571 | $117,434 | $18,000 | $99,434 |
| 2015 | -- | $117,434 | $18,000 | $99,434 |
| 2014 | -- | $115,634 | $16,200 | $99,434 |
| 2013 | -- | $103,394 | $3,960 | $99,434 |
Property History
| Date | Event | Price | List to Sale | Price per Sq Ft | Prior Sale |
|---|---|---|---|---|---|
| 10/10/2025 10/10/25 | Price Changed | $439,900 | -2.2% | $166 / Sq Ft | |
| 07/31/2025 07/31/25 | For Sale | $449,900 | +106.4% | $170 / Sq Ft | |
| 07/10/2017 07/10/17 | Sold | $218,000 | -22.1% | $82 / Sq Ft | View Prior Sale |
| 05/26/2017 05/26/17 | Pending | -- | -- | -- | |
| 03/09/2017 03/09/17 | For Sale | $279,900 | -- | $106 / Sq Ft |
Purchase History
| Date | Type | Sale Price | Title Company |
|---|---|---|---|
| Foreclosure Deed | $248,000 | -- | |
| Warranty Deed | $198,714 | -- | |
| Foreclosure Deed | -- | -- | |
| Warranty Deed | $56,500 | -- |
Mortgage History
| Date | Status | Loan Amount | Loan Type |
|---|---|---|---|
| Previous Owner | $40,000 | New Conventional | |
| Previous Owner | $224,000 | New Conventional | |
| Previous Owner | $216,000 | New Conventional |
About the Listing Agent
Tara's Other Listings
Source: Savannah Multi-List Corporation
MLS Number: SA335473
APN: 0375D-00000-006-000
- 206 Saint Pauls Rd
- 213 Saint Pauls Rd
- 1208 Nease Rd
- 110 S Effingham Plantation Dr
- 122 S Effingham Plantation Dr
- 103 Corral Ct
- 155 S Effingham Plantation Dr
- 161 S Effingham Plantation Dr
- 1243 Noel C Conaway Rd
- 157 Old Lake Rd
- 199 Old Oak Rd
- 328 Windsor Rd
- 129 Buckeye Rd
- 157 Buckeye Rd
- 155 Buckeye Rd
- GALEN Plan at Laurel Grove
- Elle Plan at Laurel Grove
- ROBIE Plan at Laurel Grove
- Cali Plan at Laurel Grove
- Hayden Plan at Laurel Grove
- 2181 Noel C Conaway Rd
- 105 Shelton Dr
- 604 Majestic Dr
- 114 Sams Dr
- 667 Roebling Rd
- 109 Chalk Farm Way
- 3567 Blue Jay Rd
- 233 Caribbean Village Dr
- 214 Coneflower Rd
- 173 Coneflower Rd
- 149 Coneflower Rd
- 118 Tobago Cir
- 106 Orchid Ct
- 201 Antigua Place
- 105 Creekside Blvd Unit Cumberland
- 105 Creekside Blvd Unit Rose Dhu
- 105 Creekside Blvd Unit Julian
- 105 Creekside Blvd
- 219 Haisley Run
- 101 Fenway St

