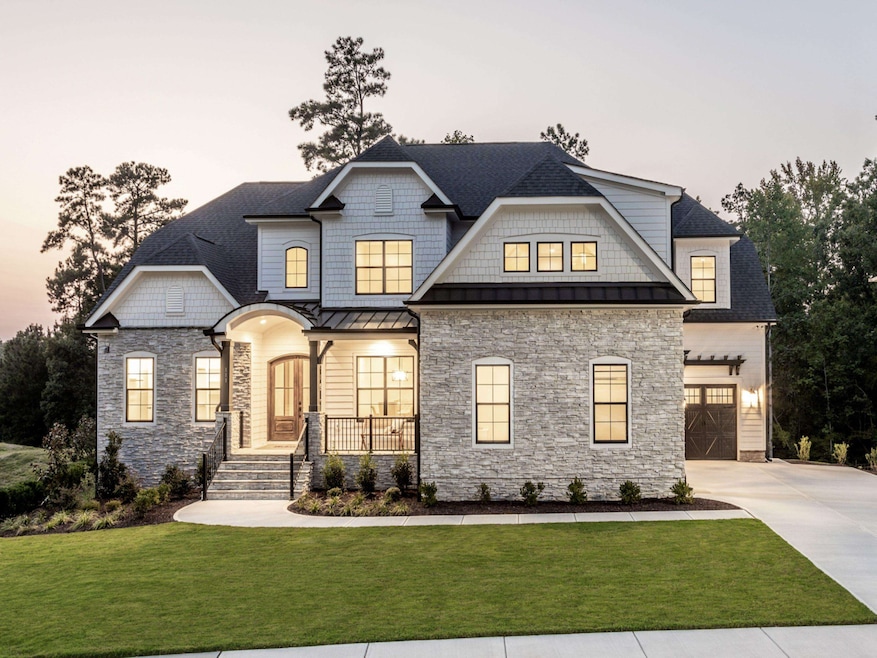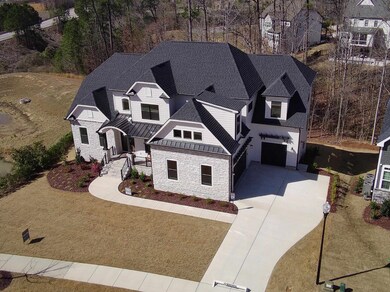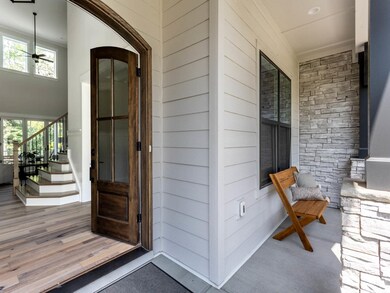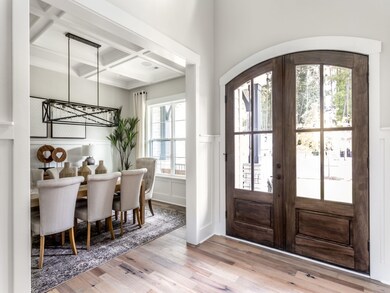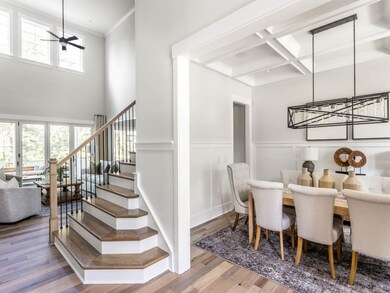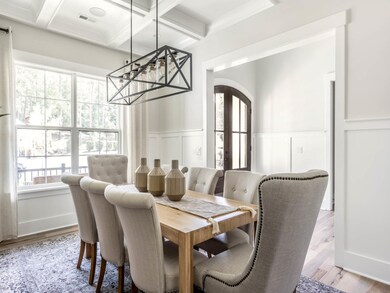
111 Stone Park Dr Wake Forest, NC 27587
About This Home
As of August 2023**QUICK MOVE-IN 1st FLOOR PRIMARY& IN-LAW SUITE w/ HUGE FINISHED BASEMENT! 3 CAR GARAGE** Two-Story grand entrance foyer leads to impressive 2-story family room w/ brick linear fireplace w/ custom cabinets and bookshelves. Large folding glass doors lead to a 17’11 x 14’ screened porch backing to woods.10’ ceilings w/ hardwoods throughout main living. Chef’s kitchen features a quartz waterfall back-to-back cabinet large island w/ composite farmhouse sink, stacked white cabinets w/ glass, custom cabinet hood, Thermador range & double ovens w/ microwave drawer. The primary suite features sitting room w/ wooded view & bath w/ oversized shower w/ 3 shower heads, Dbl sink vanity & freestanding soaker tub. Every bedroom has its own bathroom & walk-in closet! 2nd floor features Loft and step down game room w/ 3 bedrooms. Fin basement features a huge rec space, bedroom w/ full bath, wet bar and unfinished media room. Tankless H2O
Last Agent to Sell the Property
Baker Residential License #307803 Listed on: 10/03/2022
Home Details
Home Type
Single Family
Est. Annual Taxes
$11,915
Year Built
2022
Lot Details
0
HOA Fees
$60 per month
Parking
3
Listing Details
- Builder Name: Baker Residential
- Year Built: 2022
- Prop. Type: Residential
- Subdivision Name: Lakestone
- Above Grade Finished Sq Ft: 4029.0
- Architectural Style: Transitional
- Carport Y N: No
- Garage Yn: Yes
- Unit Levels: Two
- New Construction: Yes
- Efficiency: Insulation, Lighting, Thermostat
- Contract Information Ownership Type: Other
- General Property Information Lot Size Dimensions: See Plat
- General Property Information Association Fee Required YN: Yes
- General Property Information Basement YN: Yes
- General Property Information Fireplace YN: Yes
- Architectural Style Transitional: Yes
- Cooling Central Air: Yes
- Flooring Luxury Vinyl: Yes
- Flooring Tile: Yes
- Interior Features Water Closet: Yes
- Security Features Smoke Detector(s): Yes
- Sewer:Public Sewer: Yes
- Structure Type Site Built: Yes
- Water Source Public: Yes
- Contract Information Estimated Completion Date: 2022-08-01
- Cooling Zoned: Yes
- Flooring Carpet: Yes
- Flooring Hardwood: Yes
- Interior Features Smooth Ceilings: Yes
- Levels Two: Yes
- Property Condition Framed: Yes
- Room Types Bedroom 2 Level: M
- Room Types Bedroom 3 Level: 2
- Room Types Bedroom 4 Level: 2
- Room Types Bonus Room: Yes
- Room Types Den2: Yes
- Room Types Dining Room2: Yes
- Room Types Family Room2: Yes
- Room Types Office: Yes
- Room Types Primary Bedroom Level: 2
- Laundry Features Upper Level: Yes
- Room Types Bedroom 5 Level: 2
- Room Types Loft: Yes
- Room Types Breakfast Room: Yes
- Utilities Cable Available: Yes
- Construction Materials Low VOC PaintSealantVarnish: Yes
- Basement Heated3: Yes
- Interior Features Radon Mitigation: Yes
- General Property Information Above Grade Finished Area: 4029.0
- General Property Information Below Grade Finished Area: 1217.0
- General Property Information Carport YN: No
- General Property Information Lot Size Square Feet2: 14331.24
- General Property Information Lot Size Acres: 0.329
- General Property Information Builder Name: Baker Residential
- Special Features: 4098
- Property Sub Type: Detached
Interior Features
- Flooring: Carpet, Hardwood, Luxury Vinyl, Tile
- Interior Amenities: Bookcases, Butler's Pantry, Ceiling Fan(s), Coffered Ceiling(s), High Ceilings, Pantry, Primary Downstairs, Quartz Counters, Radon Mitigation, Smooth Ceilings, Soaking Tub, Tile Counters, Walk-In Closet(s), Walk-In Shower, Water Closet, Wet Bar
- Basement: Daylight, Exterior Entry, Finished, Full, Heated, Interior Entry
- Appliances: ENERGY STAR Qualified Appliances, Gas Water Heater, Tankless Water Heater
- Basement YN: Yes
- Full Bathrooms: 6
- Half Bathrooms: 1
- Total Bedrooms: 6
- Below Grade Sq Ft: 1217.0
- Fireplace Features: Blower Fan, Family Room, Gas Log, Sealed Combustion
- Fireplaces: 1
- Total Bedrooms: 14
- Appliances:Tankless Water Heater: Yes
- Interior Features:Ceiling Fan(s)2: Yes
- Interior Features:High Ceilings: Yes
- Interior Features:Pantry: Yes
- Interior Features:Primary Downstairs: Yes
- Interior Features:Walk-In Closet(s): Yes
- Interior Features:Walk-In Shower: Yes
- Fireplace Features:Family Room: Yes
- Fireplace Features:Sealed Combustion: Yes
- Interior Features:Quartz Counters: Yes
- Appliances:ENERGY STAR Qualified Appliances: Yes
- Fireplace Features:Gas Log: Yes
- Appliances:Gas Water Heater: Yes
- Interior Features:Soaking Tub: Yes
- Basement:Daylight: Yes
- Basement:Exterior Entry: Yes
- Basement:Interior Entry: Yes
- Interior Features:Tile Counters: Yes
- Interior Features:Bookcases: Yes
- Interior Features:Wet Bar: Yes
- Interior Features:Coffered Ceiling(s): Yes
- Basement Finished: Yes
- Full Basement: Yes
- Interior Features:Butler_squote_s Pantry: Yes
- Fireplace Features:Fireplaces Total: 1
- Fireplace Features:Blower Fan: Yes
Exterior Features
- Exterior Features: In Parade of Homes, Rain Gutters
- Acres: 0.33
- Home Warranty: Yes
- Construction Type: Brick, Fiber Cement, Low VOC Paint/Sealant/Varnish, Shake Siding, Stone
- Patio And Porch Features: Covered, Deck, Enclosed, Patio, Porch, Screened
- Construction Materials:Fiber Cement: Yes
- Exterior Features:Rain Gutters: Yes
- Patio and Porch Features:Porch: Yes
- Patio And Porch Features:Screened: Yes
- Patio And Porch Features:Covered2: Yes
- Construction Materials:Stone: Yes
- Patio And Porch Features:Patio: Yes
- Patio And Porch Features:Deck2: Yes
- Window Features:Insulated Windows: Yes
- Construction Materials:Brick: Yes
- Patio And Porch Features:Enclosed2: Yes
- Construction Materials:Shake Siding: Yes
Garage/Parking
- Attached Garage: No
- Garage Spaces: 3.0
- Parking Features: Garage
- Parking Features:Garage: Yes
- General Property Information:Garage Spaces: 3.0
Utilities
- Utilities: Cable Available
- Heating: Natural Gas, Zoned
- Cooling: Central Air, Zoned
- Cooling Y N: Yes
- HeatingYN: Yes
- Water Source: Public
- Heating:Natural Gas: Yes
- Heating:Zoned2: Yes
Condo/Co-op/Association
- Association Fee: 60.0
- Association Fee Frequency: Monthly
- Association Name: Russell Gay
- Association: Yes
Association/Amenities
- General Property Information:Association Name: Russell Gay
- Association Amenities:Trail(s): Yes
- General Property Information:Association YN: Yes
- General Property Information:Association Fee: 60.0
- General Property Information:Association Fee Frequency: Monthly
Schools
- Ninth Grade High School: Wake - Wake Forest
- Middle Or Junior School: Wake - Wake Forest
Lot Info
- Lot Dimensions: See Plat
- Lot Size Sq Ft: 14331.24
- ResoLotSizeUnits: Acres
- ResoLotSizeUnits: Acres
Green Features
- Green Indoor Air Qlty: Contaminant Control
- Green Energy Efficient:Lighting2: Yes
- Green Energy Efficient:Thermostat: Yes
- Green Energy Efficient:Insulation: Yes
Tax Info
- Tax Annual Amount: 16280.0
MLS Schools
- Elementary School: Wake - Richland Creek
Ownership History
Purchase Details
Home Financials for this Owner
Home Financials are based on the most recent Mortgage that was taken out on this home.Similar Homes in Wake Forest, NC
Home Values in the Area
Average Home Value in this Area
Purchase History
| Date | Type | Sale Price | Title Company |
|---|---|---|---|
| Warranty Deed | $1,250,000 | None Listed On Document |
Property History
| Date | Event | Price | Change | Sq Ft Price |
|---|---|---|---|---|
| 06/06/2025 06/06/25 | For Sale | $1,800,000 | +44.0% | $335 / Sq Ft |
| 12/15/2023 12/15/23 | Off Market | $1,250,000 | -- | -- |
| 08/21/2023 08/21/23 | Sold | $1,250,000 | -6.7% | $238 / Sq Ft |
| 05/10/2023 05/10/23 | Pending | -- | -- | -- |
| 11/28/2022 11/28/22 | Price Changed | $1,339,999 | -0.7% | $255 / Sq Ft |
| 11/14/2022 11/14/22 | Price Changed | $1,349,999 | -3.6% | $257 / Sq Ft |
| 10/27/2022 10/27/22 | Price Changed | $1,399,999 | -5.4% | $267 / Sq Ft |
| 10/03/2022 10/03/22 | For Sale | $1,480,135 | -- | $282 / Sq Ft |
Tax History Compared to Growth
Tax History
| Year | Tax Paid | Tax Assessment Tax Assessment Total Assessment is a certain percentage of the fair market value that is determined by local assessors to be the total taxable value of land and additions on the property. | Land | Improvement |
|---|---|---|---|---|
| 2024 | $11,915 | $1,249,445 | $160,000 | $1,089,445 |
| 2023 | $1,705 | $894,025 | $145,000 | $749,025 |
| 2022 | $1,616 | $154,200 | $145,000 | $9,200 |
| 2021 | $1,588 | $145,000 | $145,000 | $0 |
| 2020 | $381 | $145,000 | $145,000 | $0 |
| 2019 | $351 | $28,320 | $28,320 | $0 |
| 2018 | $1,386 | $118,000 | $118,000 | $0 |
Agents Affiliated with this Home
-

Seller's Agent in 2025
Colleen Blatz
Allen Tate/Raleigh-Falls Neuse
(919) 610-1696
12 in this area
220 Total Sales
-

Seller's Agent in 2023
Sheryl Pratt
Baker Residential
(919) 500-9697
9 in this area
90 Total Sales
-

Buyer's Agent in 2023
Van Fletcher
Allen Tate/Raleigh-Glenwood
(919) 449-7535
4 in this area
201 Total Sales
Map
Source: Doorify MLS
MLS Number: 2477295
APN: 1850.01-28-0131-000
- 123 Stone Park Dr
- 986 Gateway Commons Cir
- 1031 Wait Ave
- 1124 Sun Springs Rd
- 669 Sun Meadow Dr
- 1125 Sun Springs Rd
- 978 Gateway Commons Cir
- 503 Gateway Townes Blvd
- 1015 Wait Ave
- 507 Gateway Townes Blvd
- 680 Sun Meadow Dr
- 673 Sun Meadow Dr
- 668 Morning Glade St
- 1032 Sun Springs Rd
- 533 Opposition Way
- 1623 Main Divide Dr
- 1316 Vanagrif Ct
- 364 Springtime Fields Ln
- 601 Opposition Way
- 1641 Glazebrook Dr
